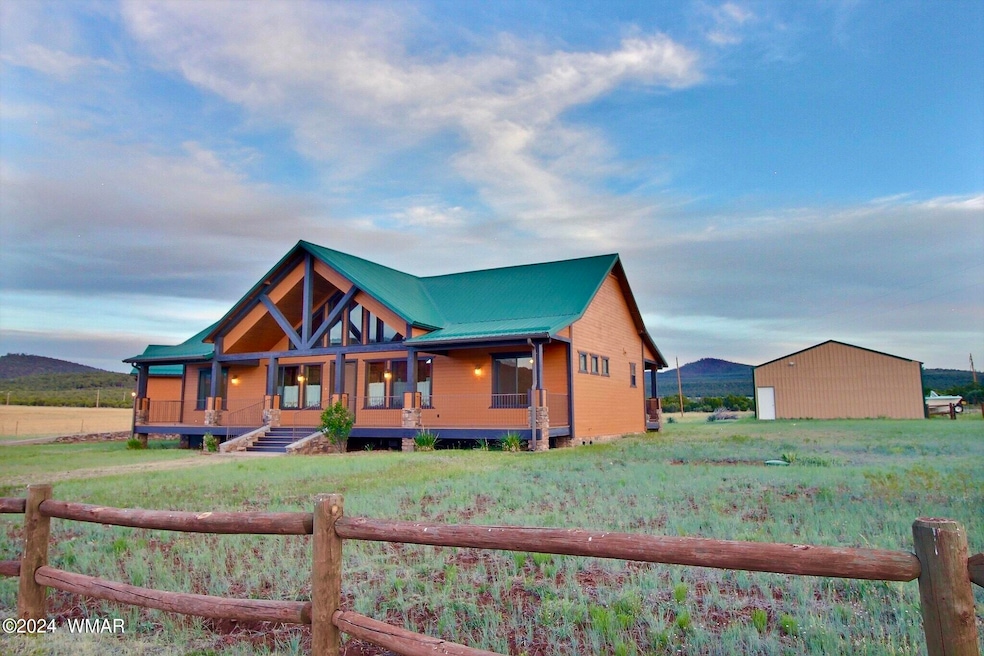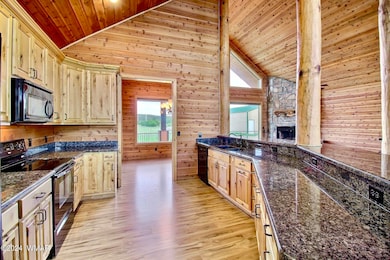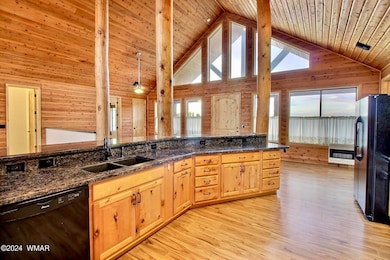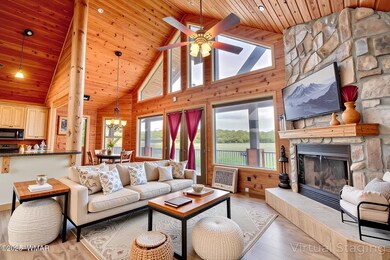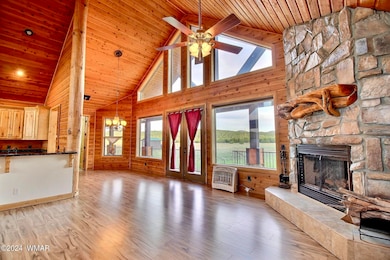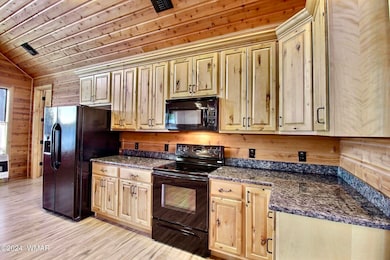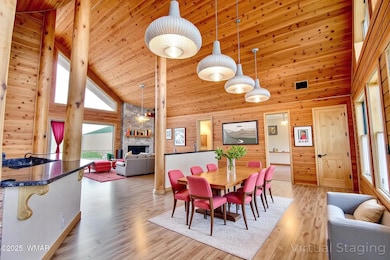2 N3556 Vernon, AZ 85940
Estimated payment $3,675/month
Highlights
- Horses Allowed On Property
- Panoramic View
- Chalet
- Vernon Elementary School Rated 10
- 5.1 Acre Lot
- Vaulted Ceiling
About This Home
Horse lovers and homesteaders -- this is a dream home come true! This 5.1-acre fenced property offers panoramic mountain views, a 1,400 sq. ft. workshop perfect for tack, feed, or custom projects, and room to ride, roam, and grow. The chalet-style home features 2 private master suites, vaulted ceilings with exposed beams, a cozy wood-burning fireplace, and upgraded finishes throughout. In addition there is a detached oversized garage with 220V is currently set up as a home office and easily converts back to a 2-car garage. Relax on the front and back covered decks while your horses graze nearby. Take advantage of our private well to set up you own garden area or orchards. Self-sufficiency, comfort, and rural charm all in one. $10,000 buy down concession available, ask for details.
Home Details
Home Type
- Single Family
Year Built
- Built in 2006
Lot Details
- 5.1 Acre Lot
- Wood Fence
- Wire Fence
- Corners Of The Lot Have Been Marked
- Drip System Landscaping
- Landscaped with Trees
- Property is zoned Ag
Parking
- 2 Car Detached Garage
Home Design
- Chalet
- Cabin
- Stem Wall Foundation
- Wood Frame Construction
- Pitched Roof
- Metal Roof
- Hardboard
Interior Spaces
- 1,952 Sq Ft Home
- 1-Story Property
- Vaulted Ceiling
- Double Pane Windows
- Great Room
- Living Room with Fireplace
- Open Floorplan
- Utility Room
- Panoramic Views
- Fire and Smoke Detector
Kitchen
- Breakfast Bar
- Electric Range
- Microwave
- Dishwasher
Flooring
- Carpet
- Laminate
- Tile
- Vinyl
Bedrooms and Bathrooms
- 2 Bedrooms
- Split Bedroom Floorplan
- 2.5 Bathrooms
- Solid Surface Bathroom Countertops
- Double Vanity
- Bathtub with Shower
Laundry
- Dryer
- Washer
Outdoor Features
- Covered Deck
- Rain Gutters
Horse Facilities and Amenities
- Horses Allowed On Property
Utilities
- Forced Air Heating and Cooling System
- Heating System Uses Wood
- Heating System Powered By Leased Propane
- Bottled Gas Heating
- Separate Meters
- Private Company Owned Well
- Electric Water Heater
- Septic System
- Phone Available
Community Details
- No Home Owners Association
Listing and Financial Details
- Assessor Parcel Number 106-22-028M
Map
Home Values in the Area
Average Home Value in this Area
Property History
| Date | Event | Price | List to Sale | Price per Sq Ft |
|---|---|---|---|---|
| 08/29/2025 08/29/25 | Price Changed | $585,000 | -4.1% | $300 / Sq Ft |
| 05/28/2025 05/28/25 | For Sale | $610,000 | -- | $313 / Sq Ft |
Source: White Mountain Association of REALTORS®
MLS Number: 256236
- 236 Co Rd 3144
- 5666 Spruce Cir
- 5829 Buck Springs Rd Unit 140
- 5829 Buck Springs Rd Unit 255
- 5829 Buck Springs Rd Unit 153
- 5829 Buck Springs Rd Unit 200
- 5829 Buck Springs Rd Unit 252
- 5829 Buck Springs Rd Unit 201
- 5829 Buck Springs Rd Unit 160
- 3668 Mark Twain Dr
- 5038 Sweeping Vista Dr
- 5823 Jackrabbit Trail
- 2594 Mustang Cir Unit A
- 2734 Snow Slope Way Unit 40A
- 4536 Resort Loop
- 2820 Sports Village Unit 49 Loop Unit 49
- 2633 Sports Village Loop Unit 1
- 2777 Sports Village 23a Loop Unit 23A
- 1078 E White Mountain Blvd Unit 15
- 1078 E White Mountain Blvd Unit 16
