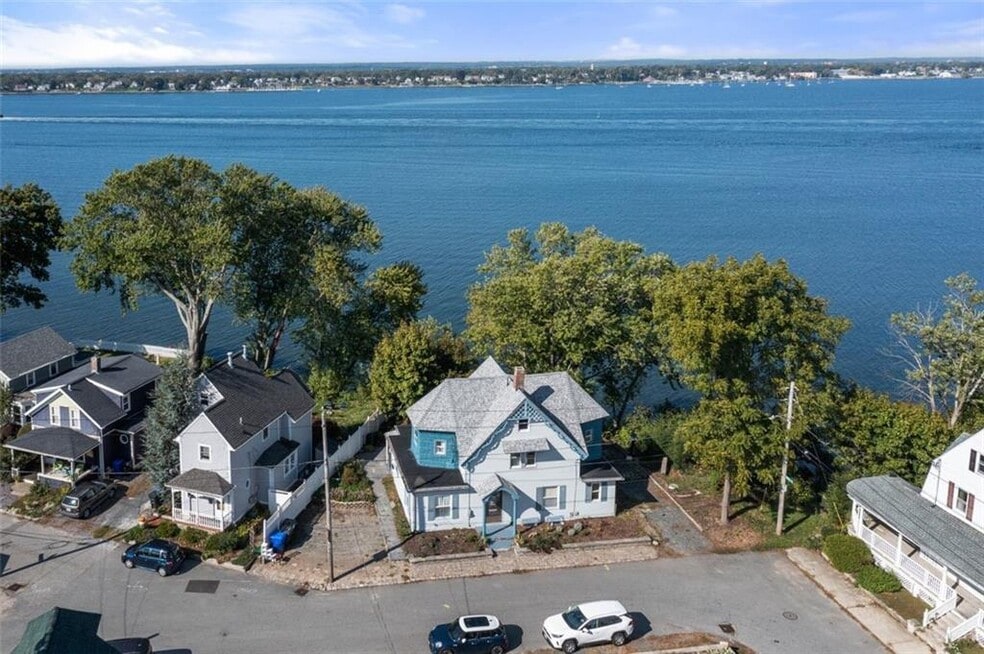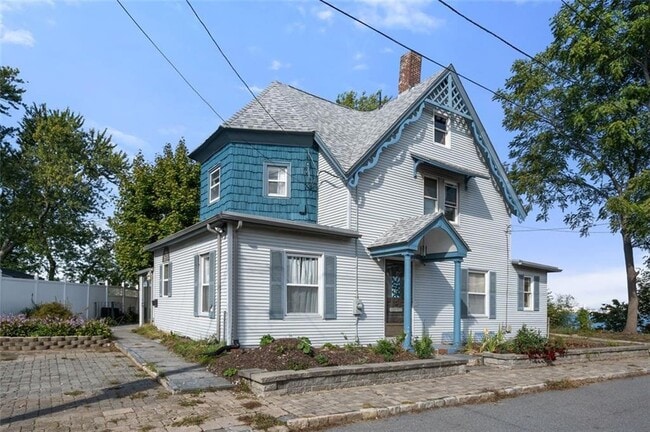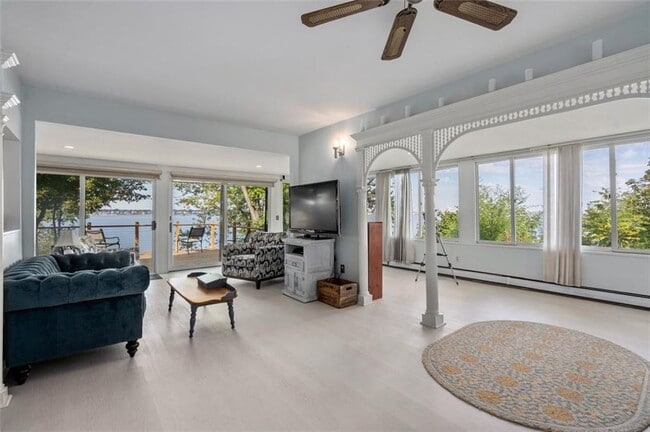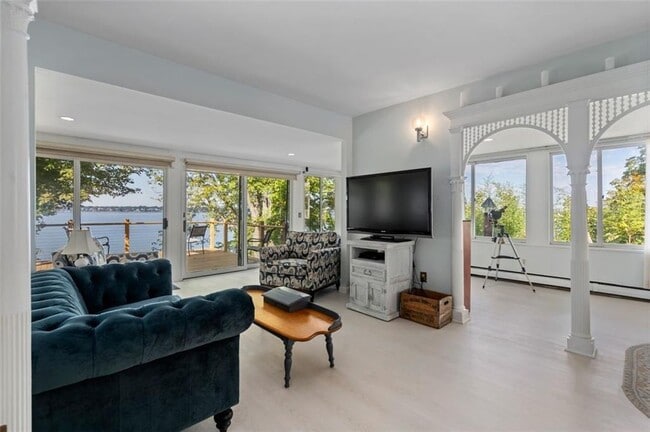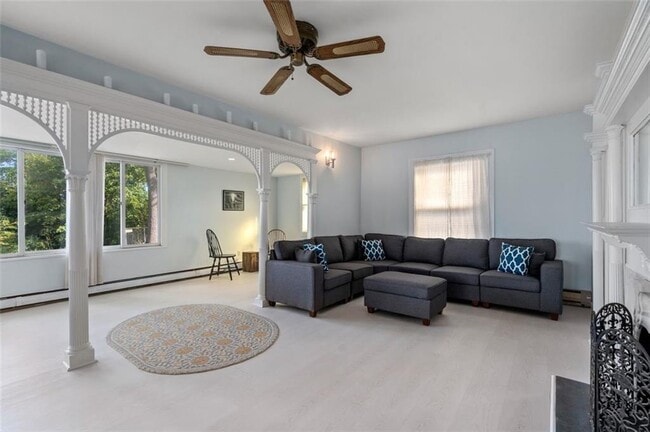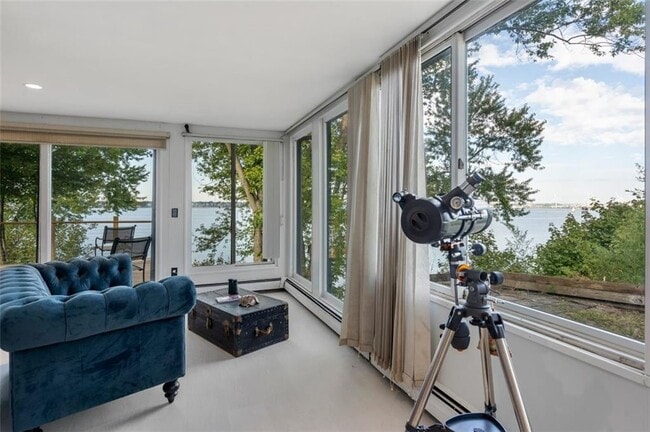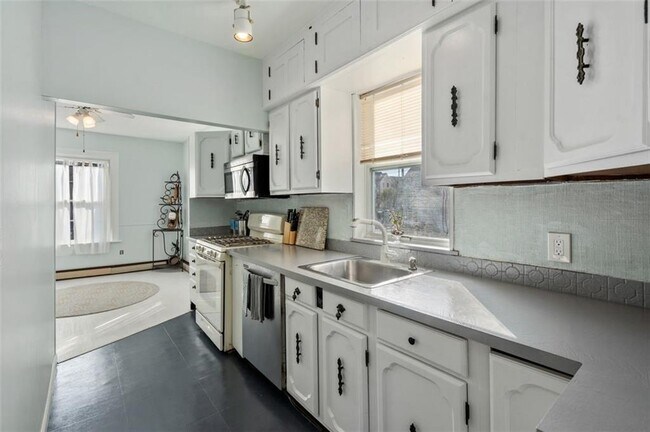2 Narragansett Ave Riverside, RI 02915
Riverside NeighborhoodAbout This Home
Waterfront Victorian with Million-Dollar Views Narragansett Bay
Come experience this rare waterfront rental offering in Riverside! This stunning Victorian sits directly on Narragansett Bay with panoramic views and direct water access. Enjoy breathtaking westerly sunsets from the brand-new wood-and-wire deck, overlooking the RI Yacht Club to the west and the lighthouse to the north.
Inside, a welcoming foyer opens into a sun-filled, L-shaped living room with a separate sitting area and a marble fireplace, seamlessly connected to the dining room and glass-lined sunroom. Walls of windows along the north and west sides flood the home with natural light and capture the water views from nearly every angle.
The updated open kitchen with island flows beautifully into the main living space. A convenient half bath with laundry completes the first level. Upstairs, the spacious primary suite offers a separate dressing room with dual closets, along with two additional bedrooms, a home office, and a full bath. A walk-up third-floor attic provides excellent storage.
The lower level is plumbed and ready to finish, featuring French doors that open to a patio overlooking the bay perfect for entertaining. Outdoors, enjoy landscaped gardens, two driveways, and the possibility to add a dock or mooring (subject to approvals).
Located close to shopping, cafes, and the charm of Riverside village, this is a one-of-a-kind home that balances historic character with modern updates.
Highlights:
Waterfront Victorian with direct bay access
Brand-new deck with sweeping sunset views
Sunroom + walls of windows for natural light
Open kitchen with island, laundry on main level
3 bedrooms + office, 1.5 baths
Spacious primary suite with dressing room
French doors to patio overlooking the water
2 driveways & landscaped gardens
Close to shops, dining, and RI Yacht Club

Map
- 129 Cedar Ave
- 87 Bluff St
- 33 Pine St Unit 35
- 1 Holly St
- 93 Narragansett Ave
- 17 Oak Ave
- 1 Sabin St
- 72 Stowe Ave
- 81 Sprague Ave
- 25 Arnold St
- 3 White Ave
- 43 Bullocks Point Ave Unit 4C
- 31 Bullocks Point Ave Unit 2A
- 151 Willett Ave Unit 2
- 151 Willett Ave Unit 5
- 25 Bullocks Point Ave Unit 5C
- 57 Harris St
- 1 Fales St
- 41 White Ave
- 6 Fuller Ave
- 24 Lincoln Ave
- 9 Turner Ave Unit 1
- 33 Hoppin Ave Unit 33
- 240 Narragansett Ave Unit 1
- 23 Bullocks Point Ave Unit 4A
- 21 Bullocks Point Ave Unit FL1-ID1347756P
- 45 White Ave
- 596A Bullocks Point Ave
- 22 Hudson Place
- 22 Hudson Place Unit 2
- 125 Village Green N
- 47 Windsor Rd
- 73 Bayside Ave
- 73 Bayside Ave Unit 1
- 2015-2045 Broad St
- 400 Narragansett Pkwy Unit WA10
- 400 Narragansett Pkwy Unit WA11
- 1229 Narragansett Blvd
- 1229 Narragansett Blvd Unit 1
- 3040-3048 Pawtucket Ave
