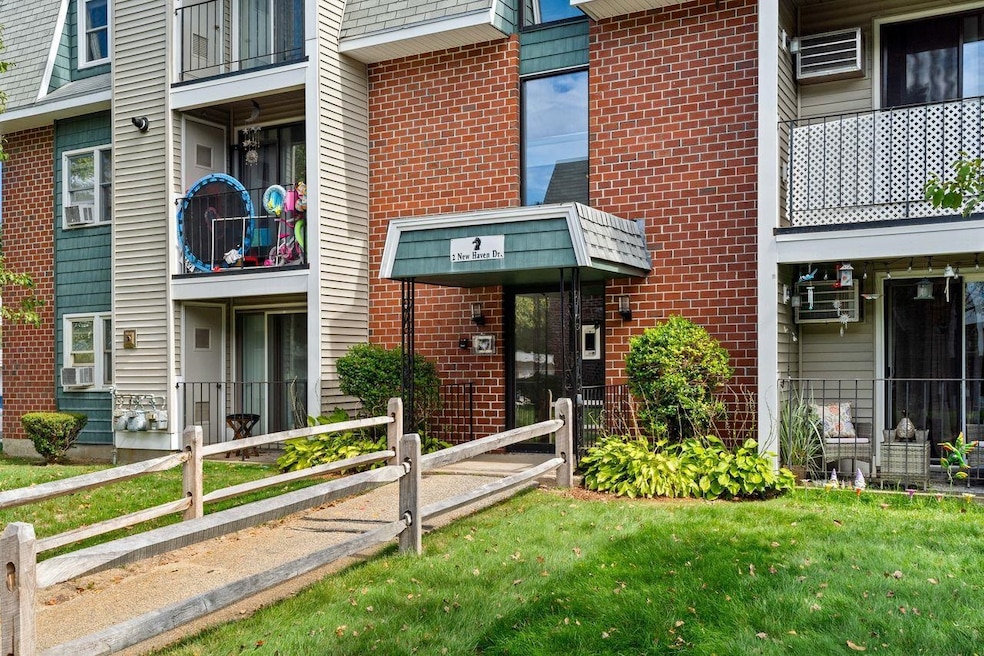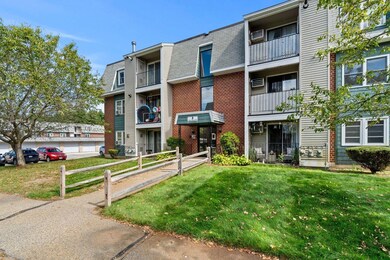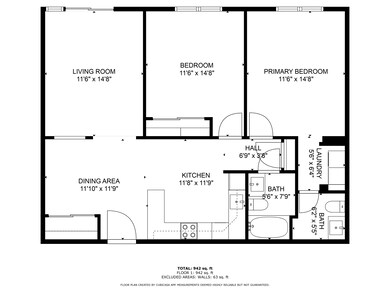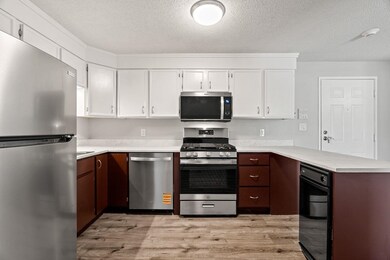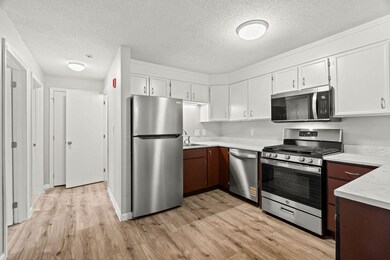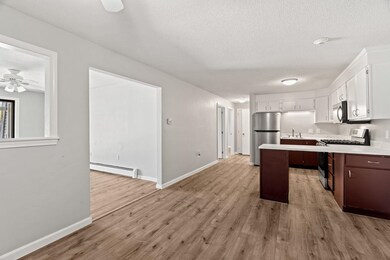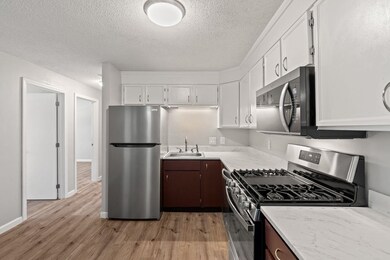2 New Haven Dr Unit E303 Nashua, NH 03063
Northwest Nashua NeighborhoodEstimated payment $1,889/month
Highlights
- Balcony
- Laundry Room
- Landscaped
- 1 Car Detached Garage
- En-Suite Primary Bedroom
- Vinyl Plank Flooring
About This Home
Updated garden-style, third floor condo with detached garage in Knightsbridge!
This spacious 2-bedroom condo offers comfort, convenience, and modern upgrades throughout. The primary bedroom features its own private half bath, while a shared full bathroom serves guests and the second bedroom. Enjoy brand new flooring, new kitchen appliances, updated kitchen counters, and refreshed bathrooms — all designed for contemporary living.
The unit also includes a full-size washer and dryer for added ease. Enjoy the community amenities, including an in-ground pool and tennis courts, perfect for relaxation and recreation. This unit is move-in ready perfect for an owner occupant or an investor looking for a low maintenance rental. No elevators, but a great way to get those steps in and nobody above you!
Listing Agent
Coldwell Banker Realty Bedford NH Brokerage Phone: 603-345-9540 License #068748 Listed on: 09/22/2025

Property Details
Home Type
- Condominium
Est. Annual Taxes
- $3,693
Year Built
- Built in 1986
Parking
- 1 Car Detached Garage
- Automatic Garage Door Opener
- Shared Driveway
- Deeded Parking
Home Design
- Garden Home
- Flat Roof Shape
- Concrete Foundation
- Wood Frame Construction
- Vinyl Siding
Interior Spaces
- 972 Sq Ft Home
- Property has 1 Level
- Combination Kitchen and Dining Room
- Vinyl Plank Flooring
- Dishwasher
Bedrooms and Bathrooms
- 2 Bedrooms
- En-Suite Primary Bedroom
- En-Suite Bathroom
Laundry
- Laundry Room
- Dryer
- Washer
Schools
- Birch Hill Elementary School
- Pennichuck Junior High School
- Nashua High School North
Additional Features
- Balcony
- Landscaped
- Baseboard Heating
Listing and Financial Details
- Legal Lot and Block 303 / 25
- Assessor Parcel Number H
Community Details
Overview
- Knightsbridge Condos
Recreation
- Snow Removal
Map
Home Values in the Area
Average Home Value in this Area
Tax History
| Year | Tax Paid | Tax Assessment Tax Assessment Total Assessment is a certain percentage of the fair market value that is determined by local assessors to be the total taxable value of land and additions on the property. | Land | Improvement |
|---|---|---|---|---|
| 2024 | $4,145 | $260,700 | $0 | $260,700 |
| 2023 | $3,693 | $202,600 | $0 | $202,600 |
| 2022 | $3,661 | $202,600 | $0 | $202,600 |
| 2021 | $2,703 | $116,400 | $0 | $116,400 |
| 2020 | $2,772 | $122,600 | $0 | $122,600 |
| 2019 | $2,668 | $122,600 | $0 | $122,600 |
| 2018 | $2,600 | $122,600 | $0 | $122,600 |
| 2017 | $2,502 | $97,000 | $0 | $97,000 |
| 2016 | $2,432 | $97,000 | $0 | $97,000 |
| 2015 | $2,379 | $97,000 | $0 | $97,000 |
| 2014 | $2,333 | $97,000 | $0 | $97,000 |
Property History
| Date | Event | Price | List to Sale | Price per Sq Ft |
|---|---|---|---|---|
| 10/10/2025 10/10/25 | Price Changed | $299,900 | -4.8% | $309 / Sq Ft |
| 09/22/2025 09/22/25 | For Sale | $315,000 | -- | $324 / Sq Ft |
Purchase History
| Date | Type | Sale Price | Title Company |
|---|---|---|---|
| Warranty Deed | $199,933 | None Available | |
| Warranty Deed | $199,933 | None Available | |
| Warranty Deed | $146,900 | -- | |
| Warranty Deed | $146,900 | -- |
Mortgage History
| Date | Status | Loan Amount | Loan Type |
|---|---|---|---|
| Open | $149,925 | Purchase Money Mortgage | |
| Previous Owner | $40,000 | Unknown | |
| Previous Owner | $85,000 | No Value Available |
Source: PrimeMLS
MLS Number: 5062374
APN: NASH-000000-000025-E000303H
- 3 Roedean Dr Unit C-207
- 201 Millwright Dr
- 218 Millwright Dr Unit 218
- 5 New Haven Dr Unit H-305
- 5 Blackstone Dr Unit 4
- 5 Dumaine Ave Unit B
- 5 Dumaine Ave Unit N
- 75 Deerwood Dr Unit B
- 77 Deerwood Dr Unit E
- 33 Thornton Rd
- 66 Tinker Rd
- 26 Andover Down Unit 276
- 8 Guilford Ln Unit U27
- 5 Stratham Green Unit U426
- 38 Highbridge Hill Rd Unit 186
- 15 Seaverns Bridge Rd
- 10 Pilgrim Cir
- 8 Pilgrim Cir
- 9 Cambridge Dr
- 5 Chatfield Dr Unit U18
- 2 Roedean Dr Unit 303
- 40 Squire Dr
- 24 Kessler Farm Dr
- 29 Cramer Hill Rd
- 2000 Southwood Dr
- 152 Cannongate 111 Rd
- 31 Cannongate III Unit 3
- 3 Lexington Ct
- 1 Hampshire Dr
- 1 Innovation Way Unit 103
- 1 Innovation Way Unit 116
- 1 Innovation Way
- 120 Flagstone Dr
- 19 Mason Rd
- 246 Daniel Webster Hwy
- 5 Pioneer Way
- 8 Newton Dr
- 160 Concord St
- 2 Executive Park Dr
- 1 Vanderbilt Dr
