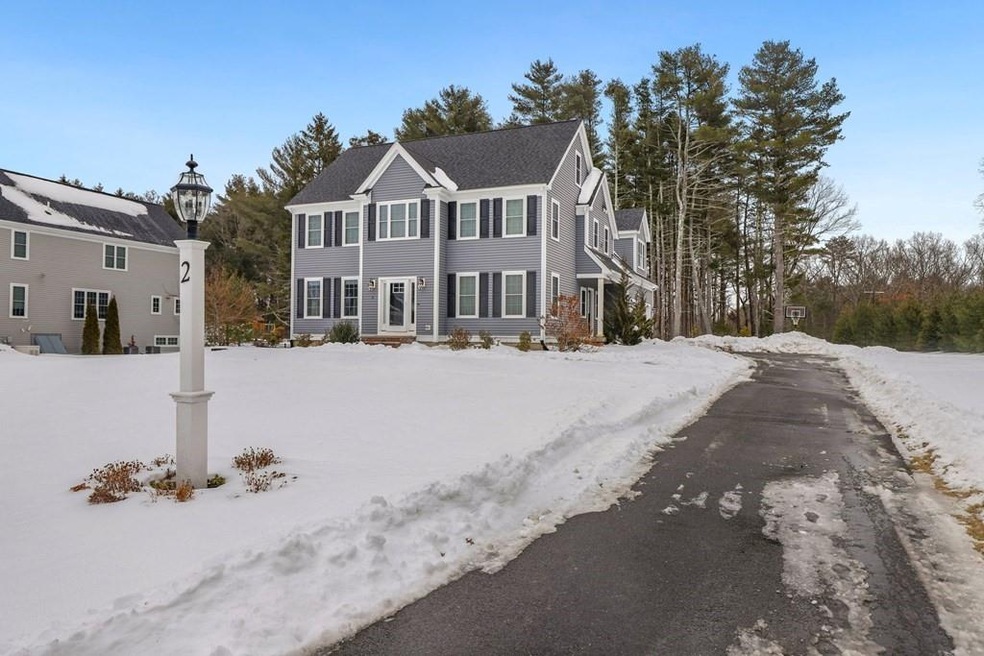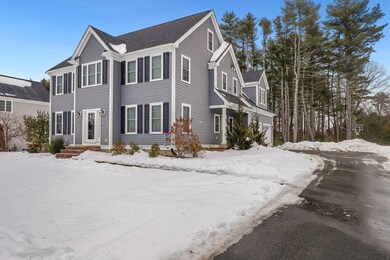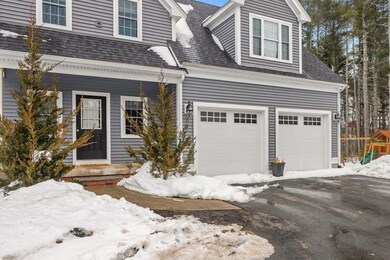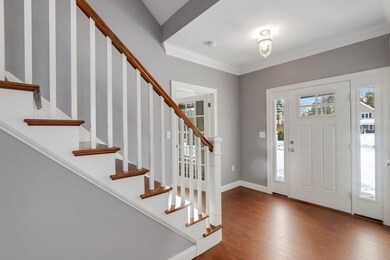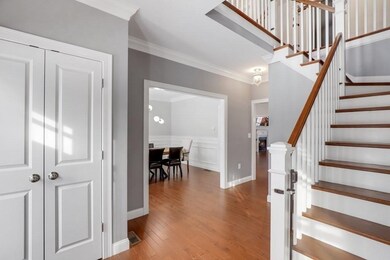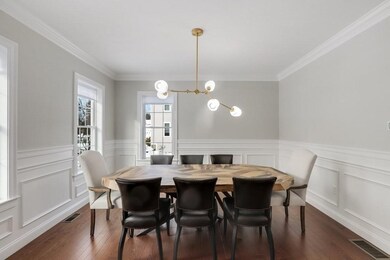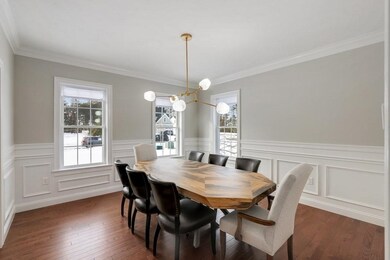
2 Nichols Way Norfolk, MA 02056
Highlights
- Open Floorplan
- Custom Closet System
- Landscaped Professionally
- Freeman-Kennedy School Rated A-
- Colonial Architecture
- Deck
About This Home
As of March 2022Better than new construction! Stunning, 6 yr. young, center-entrance colonial home that is sure to check all the boxes! Located in Norfolk's Winding Hollow subdivision, this home features 3,000 sqft. of living space & is situated on a manicured, corner lot. Dramatic 2 story foyers leads into the chef's kitchen - the heart of the home! It boasts white shaker cabinetry w/ an abundance of storage, marble counters, & stainless steel appliances w/ gas cooktop. The adjacent breakfast nook leads to a spacious, fireplaced family room w/ vaulted ceilings & French doors leading to a composite deck. Multiple spaces to entertain - including first floor formal living/dining w/ detailed wainscoting & crown molding. 4 generously sized bedrooms upstairs, including a private primary w/ oversized closet & en-suite bath. Convenient 2nd floor laundry as well! Current owner upgrades include refinished hardwood flooring, fresh paint, brand new carpeting, plumbing & lighting fixtures, swing set, and more!
Last Agent to Sell the Property
Ann Marie Silva
Redfin Corp. Listed on: 02/04/2022

Home Details
Home Type
- Single Family
Est. Annual Taxes
- $13,473
Year Built
- Built in 2016
Lot Details
- 0.46 Acre Lot
- Property fronts an easement
- Near Conservation Area
- Cul-De-Sac
- Landscaped Professionally
- Corner Lot
- Level Lot
- Sprinkler System
- Cleared Lot
- Property is zoned R-3
HOA Fees
- $42 Monthly HOA Fees
Parking
- 2 Car Attached Garage
- Parking Storage or Cabinetry
- Garage Door Opener
- Open Parking
- Off-Street Parking
Home Design
- Colonial Architecture
- Frame Construction
- Shingle Roof
- Concrete Perimeter Foundation
Interior Spaces
- 3,065 Sq Ft Home
- Open Floorplan
- Crown Molding
- Wainscoting
- Vaulted Ceiling
- Ceiling Fan
- Recessed Lighting
- Decorative Lighting
- Light Fixtures
- Insulated Windows
- French Doors
- Mud Room
- Family Room with Fireplace
- Dining Area
Kitchen
- Oven
- Built-In Range
- Stove
- Range Hood
- Microwave
- ENERGY STAR Qualified Refrigerator
- Plumbed For Ice Maker
- ENERGY STAR Qualified Dishwasher
- Stainless Steel Appliances
- Kitchen Island
- Solid Surface Countertops
Flooring
- Wood
- Wall to Wall Carpet
- Ceramic Tile
Bedrooms and Bathrooms
- 4 Bedrooms
- Primary bedroom located on second floor
- Custom Closet System
- Dual Closets
- Linen Closet
- Walk-In Closet
- Double Vanity
- Bathtub with Shower
- Shower Only
- Separate Shower
- Linen Closet In Bathroom
Laundry
- Laundry on upper level
- Washer and Electric Dryer Hookup
Unfinished Basement
- Basement Fills Entire Space Under The House
- Exterior Basement Entry
Outdoor Features
- Bulkhead
- Deck
- Rain Gutters
- Porch
Utilities
- Forced Air Heating and Cooling System
- 2 Cooling Zones
- 2 Heating Zones
- Heating System Uses Propane
- Natural Gas Connected
- Electric Water Heater
- Private Sewer
- Cable TV Available
Additional Features
- Energy-Efficient Thermostat
- Property is near public transit
Listing and Financial Details
- Legal Lot and Block 276 / 34
- Assessor Parcel Number M:0016 B:0034 L:0276,4947594
Community Details
Overview
- Winding Hollow Subdivision
Amenities
- Shops
Recreation
- Jogging Path
Ownership History
Purchase Details
Home Financials for this Owner
Home Financials are based on the most recent Mortgage that was taken out on this home.Purchase Details
Home Financials for this Owner
Home Financials are based on the most recent Mortgage that was taken out on this home.Purchase Details
Home Financials for this Owner
Home Financials are based on the most recent Mortgage that was taken out on this home.Similar Homes in Norfolk, MA
Home Values in the Area
Average Home Value in this Area
Purchase History
| Date | Type | Sale Price | Title Company |
|---|---|---|---|
| Not Resolvable | $1,055,000 | None Available | |
| Not Resolvable | $875,000 | None Available | |
| Not Resolvable | $680,000 | -- |
Mortgage History
| Date | Status | Loan Amount | Loan Type |
|---|---|---|---|
| Open | $555,000 | Purchase Money Mortgage | |
| Previous Owner | $656,250 | Purchase Money Mortgage | |
| Previous Owner | $621,692 | FHA | |
| Previous Owner | $619,047 | FHA | |
| Previous Owner | $544,000 | New Conventional |
Property History
| Date | Event | Price | Change | Sq Ft Price |
|---|---|---|---|---|
| 03/31/2022 03/31/22 | Sold | $1,055,000 | +11.1% | $344 / Sq Ft |
| 02/06/2022 02/06/22 | Pending | -- | -- | -- |
| 02/04/2022 02/04/22 | For Sale | $949,900 | +8.6% | $310 / Sq Ft |
| 08/05/2021 08/05/21 | Sold | $875,000 | +3.6% | $285 / Sq Ft |
| 06/15/2021 06/15/21 | Pending | -- | -- | -- |
| 06/10/2021 06/10/21 | For Sale | $845,000 | -- | $276 / Sq Ft |
Tax History Compared to Growth
Tax History
| Year | Tax Paid | Tax Assessment Tax Assessment Total Assessment is a certain percentage of the fair market value that is determined by local assessors to be the total taxable value of land and additions on the property. | Land | Improvement |
|---|---|---|---|---|
| 2025 | $16,259 | $1,018,100 | $193,200 | $824,900 |
| 2024 | $15,363 | $986,700 | $193,200 | $793,500 |
| 2023 | $14,582 | $888,600 | $193,200 | $695,400 |
| 2022 | $13,473 | $740,300 | $180,800 | $559,500 |
| 2021 | $13,039 | $724,800 | $175,600 | $549,200 |
| 2020 | $13,175 | $706,800 | $159,600 | $547,200 |
| 2019 | $12,626 | $690,300 | $159,600 | $530,700 |
| 2018 | $12,239 | $657,300 | $159,600 | $497,700 |
| 2017 | $2,908 | $159,600 | $159,600 | $0 |
| 2016 | $2,886 | $159,600 | $159,600 | $0 |
Agents Affiliated with this Home
-
A
Seller's Agent in 2022
Ann Marie Silva
Redfin Corp.
-
N
Buyer's Agent in 2022
Neil Bock
Mathieu Newton Sotheby's International Realty
(774) 258-0064
1 in this area
36 Total Sales
-
M
Seller's Agent in 2021
Maryann Clancy
Berkshire Hathaway HomeServices Commonwealth Real Estate
-
M
Buyer's Agent in 2021
Michael Gavrilles
Redfin Corp.
Map
Source: MLS Property Information Network (MLS PIN)
MLS Number: 72939894
APN: NORF-000016-000034-000276
- 8 Ferndale Ave
- 31 Wildwood Rd Unit 31
- 13 Brewster Rd
- 19 Margauxs Way Unit 19
- 38 Boardman St
- 234 Pleasant St
- 209 Pleasant St
- 33 Whichita Rd
- 89 Medway St
- 34 Sumner St Unit 34
- 19 Canterberry Ln
- 10 Rockville Meadows Unit 10
- 28 Myrtle St
- 48 Meetinghouse Rd Unit 48
- 50 Meetinghouse Rd Unit 50
- 16 Keeney Pond Rd
- 3 Apple Rock Rd
- 12 Keeney Pond Rd
- 44 Noon Hill Ave
- 234-236-0 Pleasant St
