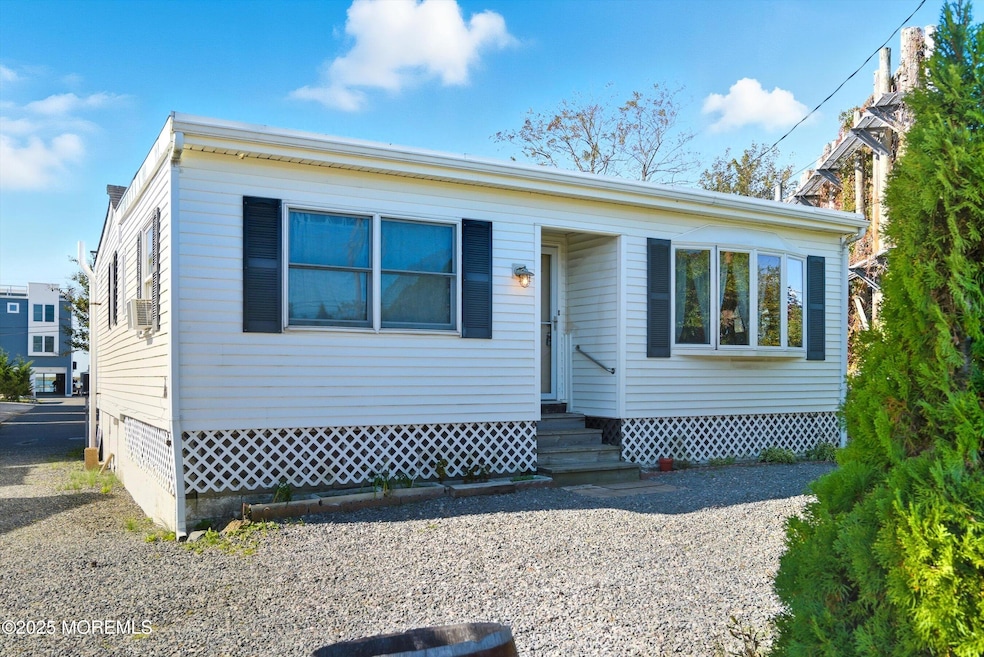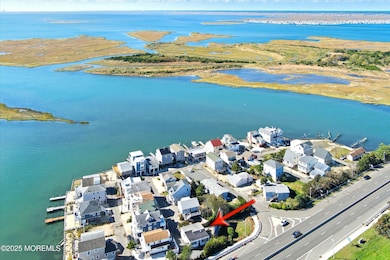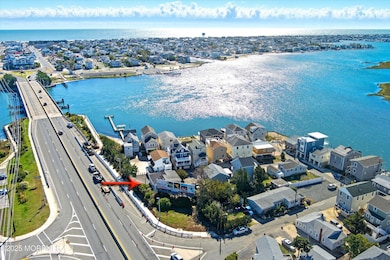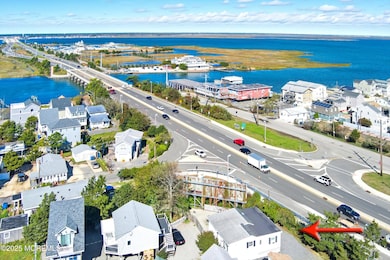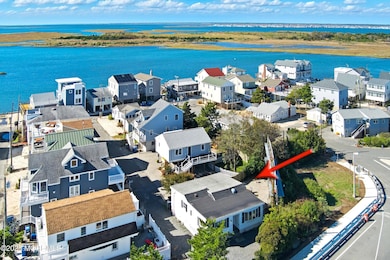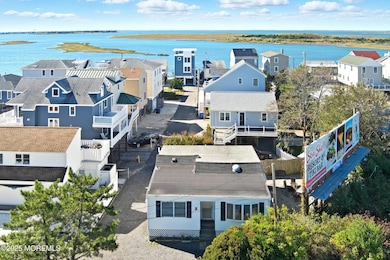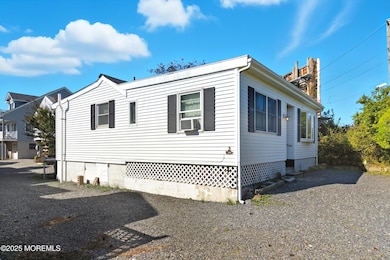2 Northeast Dr Manahawkin, NJ 08050
Long Beach Island NeighborhoodEstimated payment $2,277/month
Highlights
- Bayside
- Cottage
- Ceiling Fan
- No HOA
- Multiple cooling system units
- Wall to Wall Carpet
About This Home
Welcome to Cedar Bonnet Island, where coastal serenity meets endless potential! This charming 3-bedroom, 2-bath single-story home sits just minutes over the Causeway from Long Beach Island, offering the perfect opportunity to create your shore retreat, investment property, or year-round residence. Featuring an open and functional floor plan, this home includes an eat-in kitchen, spacious bedrooms, and ample living space ideal for gatherings or weekend getaways. New carpet has just been installed, adding a fresh touch to the clean and well-maintained interior. Thoughtfully elevated and boasting a low annual flood premium, this property provides peace of mind and affordability for coastal living. All appliances are included, and recent insurance details are available for review homeowners insurance is $1,596/year (Narragansett) and flood insurance is $1,765/year (Wright). Enjoy the quiet bay-side setting of Cedar Bonnet Island a friendly community where evening strolls, kayaking, and sunsets are part of everyday life. With its proximity to LBI beaches, restaurants, and shopping, this home is filled with potential. Sold in as-is condition and offered unfurnished. A professional home inspection report dated 10/10/25 is available for buyer review upon request. A perfect canvas to renovate and make it your own, 2 Northeast Dr. is your chance to experience the best of Barnegat Bay living!
Listing Agent
Berkshire Hathaway HomeServices Zack Shore Realtors License #0123411 Listed on: 10/20/2025

Home Details
Home Type
- Single Family
Est. Annual Taxes
- $3,662
Year Built
- Built in 1930
Lot Details
- 2,614 Sq Ft Lot
- Street terminates at a dead end
Home Design
- Cottage
- Bungalow
- Shingle Roof
- Vinyl Siding
Interior Spaces
- 1,038 Sq Ft Home
- 1-Story Property
- Ceiling Fan
- Window Treatments
- Crawl Space
- Electric Cooktop
Flooring
- Wall to Wall Carpet
- Linoleum
Bedrooms and Bathrooms
- 3 Bedrooms
- 2 Full Bathrooms
Parking
- No Garage
- Driveway
Location
- Bayside
Schools
- Southern Reg Middle School
- Southern Reg High School
Utilities
- Multiple cooling system units
- Heating Available
- Electric Water Heater
Community Details
- No Home Owners Association
- Stafford Twp Subdivision
Listing and Financial Details
- Exclusions: artwork and persoanl items
- Assessor Parcel Number 31-00305-0000-00006-01
Map
Home Values in the Area
Average Home Value in this Area
Tax History
| Year | Tax Paid | Tax Assessment Tax Assessment Total Assessment is a certain percentage of the fair market value that is determined by local assessors to be the total taxable value of land and additions on the property. | Land | Improvement |
|---|---|---|---|---|
| 2025 | $3,466 | $139,600 | $76,400 | $63,200 |
| 2024 | $3,433 | $139,600 | $76,400 | $63,200 |
| 2023 | $3,286 | $139,600 | $76,400 | $63,200 |
| 2022 | $3,286 | $139,600 | $76,400 | $63,200 |
| 2021 | $3,242 | $139,600 | $76,400 | $63,200 |
| 2020 | $3,246 | $139,600 | $76,400 | $63,200 |
| 2019 | $3,200 | $139,600 | $76,400 | $63,200 |
| 2018 | $3,180 | $139,600 | $76,400 | $63,200 |
| 2017 | $3,259 | $138,500 | $95,500 | $43,000 |
| 2016 | $3,186 | $136,800 | $95,500 | $41,300 |
| 2015 | $3,074 | $136,800 | $95,500 | $41,300 |
| 2014 | $3,017 | $132,600 | $94,100 | $38,500 |
Property History
| Date | Event | Price | List to Sale | Price per Sq Ft | Prior Sale |
|---|---|---|---|---|---|
| 10/28/2025 10/28/25 | Pending | -- | -- | -- | |
| 10/20/2025 10/20/25 | For Sale | $375,000 | +190.7% | $361 / Sq Ft | |
| 10/28/2016 10/28/16 | Sold | $129,000 | -11.0% | $124 / Sq Ft | View Prior Sale |
| 09/23/2016 09/23/16 | Pending | -- | -- | -- | |
| 03/10/2016 03/10/16 | For Sale | $145,000 | -- | $140 / Sq Ft |
Purchase History
| Date | Type | Sale Price | Title Company |
|---|---|---|---|
| Bargain Sale Deed | $129,000 | Chicago Title | |
| Deed | $60,000 | -- |
Mortgage History
| Date | Status | Loan Amount | Loan Type |
|---|---|---|---|
| Open | $116,100 | New Conventional |
Source: MOREMLS (Monmouth Ocean Regional REALTORS®)
MLS Number: 22531827
APN: 31-00305-0000-00006-01
- 2561 2nd St
- 4 1st St
- 369 W 10th St
- 379 W 8th St Unit 6
- 328 W 6th St
- 615 Barnegat Ave
- 1306 Barnegat Ave
- 249 S 2nd St
- 322 N 3rd St
- 294 N 2nd St
- 605 Long Beach Blvd
- 401 Boulevard Unit 306
- 401 Boulevard Unit 506
- 401 Boulevard Unit 508
- 401 Boulevard Unit 503
- 401 Boulevard Unit 201
- 401 Boulevard Unit 202
- 1412 Long Beach Boulevard U-A
- 1001 Ocean Ave Unit 1017
- 1001 Ocean Ave Unit 1012
- 273 N 12th St Unit Fl. 1
- 14 Aaron Dr
- 2091 Mill Creek Rd
- 14 Clara Dr
- 29 Julia Dr
- 31 Peggy Ln
- 1603 Mill Creek Rd
- 39 Mark Dr
- 59 Weaver Dr
- 264 Morris Blvd
- 12 E Beardsley Ave
- 1378 Mill Creek Rd
- 24 Harold Ln
- 44 Harold Ln
- 1327 Mill Creek Rd
- 27 Gregg Dr
- 967 Beach Haven West Blvd
- 45 Sylvia Ln
- 61 Sylvia Ln
- 884 Mill Creek Rd
