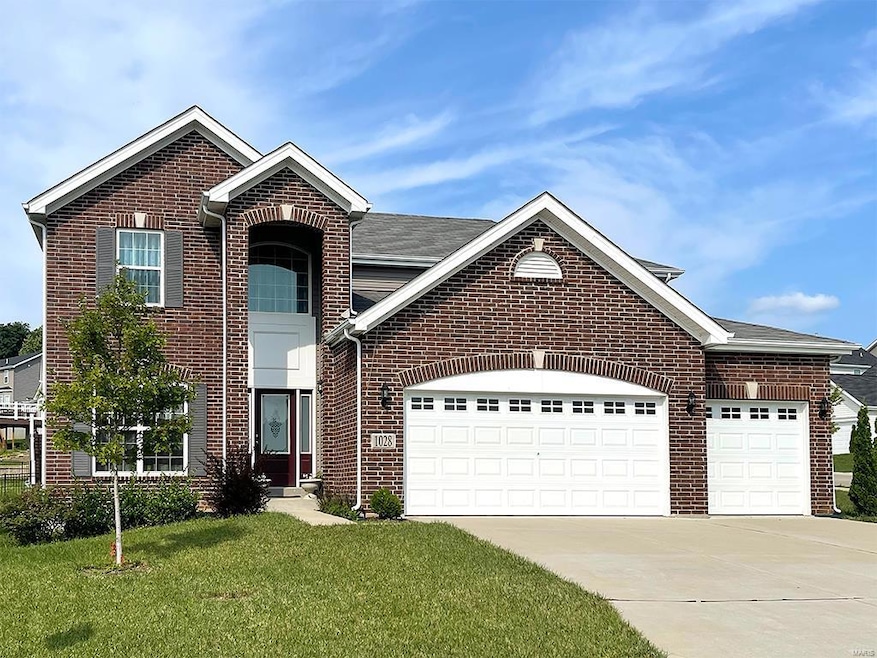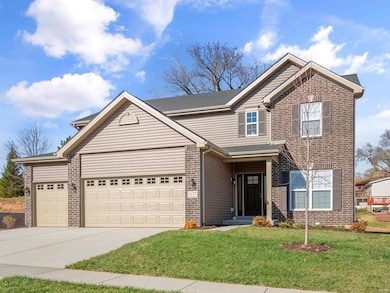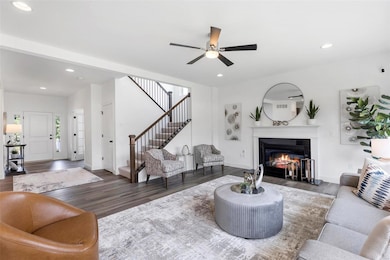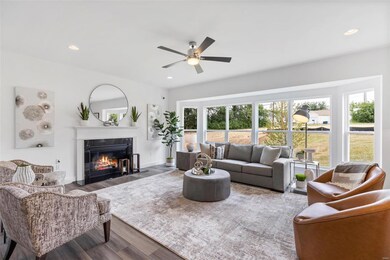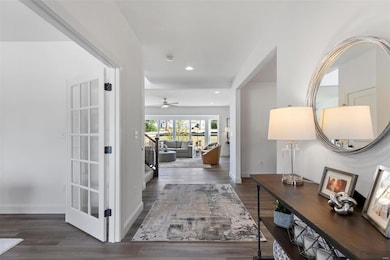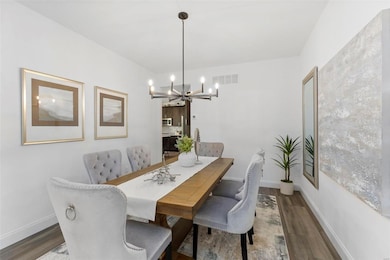2 Nottingham at Elm Crossing Saint Charles, MO 63301
Old Town Saint Charles NeighborhoodEstimated payment $2,662/month
Highlights
- New Construction
- Traditional Architecture
- Breakfast Room
- Open Floorplan
- Great Room
- Stainless Steel Appliances
About This Home
Pre-Construction. To Be Built Home ready to personalize into your dream home! BASE PRICE and PHOTOS are for 4BR, 2.5BA Nottingham Two Story. THREE CAR GARAGE included! Pricing will vary depending on various interior/exterior selections. This beautiful home opens to a formal dining room and living room/office space. The back of the home features an open floorplan with a massive kitchen, breakfast room and large family room. Upstairs master suite features walk-in closet, optional sitting room, and gorgeous private bathroom. The Nottingham includes 3 car garage, soffits & fascia and much more! Added features can include gourmet kitchen, gas fireplace, bay windows, window wall, 2nd floor laundry or 2nd hall bath upstairs. Enjoy peace of mind with McBride Homes’ 10 year builders warranty and incredible customer service. Elm Crossing is a secluded, peaceful community with 33 homesites on a private cul-de-sac minutes from New Town and top schools. Display photos shown.
Home Details
Home Type
- Single Family
Parking
- 3 Car Attached Garage
Home Design
- New Construction
- Traditional Architecture
- Frame Construction
- Composition Roof
- Vinyl Siding
Interior Spaces
- 2,940 Sq Ft Home
- 2-Story Property
- Open Floorplan
- Ceiling Fan
- Low Emissivity Windows
- Tilt-In Windows
- Window Treatments
- Sliding Doors
- Panel Doors
- Entrance Foyer
- Great Room
- Living Room
- Breakfast Room
- Formal Dining Room
- Carpet
- Basement Fills Entire Space Under The House
- Fire and Smoke Detector
Kitchen
- Electric Oven
- Electric Range
- Microwave
- Dishwasher
- Stainless Steel Appliances
- Disposal
Bedrooms and Bathrooms
- 4 Bedrooms
- Walk-In Closet
Laundry
- Laundry Room
- Laundry on main level
Schools
- Blackhurst Elementary School
- Jefferson / Hardin Middle School
- St. Charles High School
Utilities
- Forced Air Heating and Cooling System
- Heating System Uses Natural Gas
- Underground Utilities
- Gas Water Heater
Community Details
- Built by McBride Homes
Listing and Financial Details
- Home warranty included in the sale of the property
Map
Home Values in the Area
Average Home Value in this Area
Property History
| Date | Event | Price | Change | Sq Ft Price |
|---|---|---|---|---|
| 06/06/2025 06/06/25 | Price Changed | $423,900 | -6.6% | $144 / Sq Ft |
| 04/30/2025 04/30/25 | Price Changed | $453,900 | +1.1% | $154 / Sq Ft |
| 03/17/2025 03/17/25 | Price Changed | $448,900 | +1.1% | $153 / Sq Ft |
| 02/14/2025 02/14/25 | Price Changed | $443,900 | +1.1% | $151 / Sq Ft |
| 01/03/2025 01/03/25 | Price Changed | $438,900 | +1.2% | $149 / Sq Ft |
| 11/25/2024 11/25/24 | Price Changed | $433,900 | +2.4% | $148 / Sq Ft |
| 10/09/2024 10/09/24 | For Sale | $423,900 | -- | $144 / Sq Ft |
| 10/08/2024 10/08/24 | Off Market | -- | -- | -- |
Source: MARIS MLS
MLS Number: MIS24063718
- 2 Pin Oak at Elm Crossing
- 2 Sequoia at Elm Crossing
- 2 Hermitage II at Elm Crossing
- 2 Hickory at Elm Crossing
- 2 Ashford at Elm Crossing
- 2 Royal II at Elm Crossing
- 2 Sterling at Elm Crossing
- 2 Berwick at Elm Crossing
- 2 Maple at Elm Crossing
- 2 Aspen II at Elm Crossing
- 31 Shady Elm Ct
- 36 Shady Elm Ct
- 28 Shady Elm Ct
- 1031 Bellevaux Place
- 1027 Bellevaux Place
- 3410 Elm Point Rd
- 3413 Hilltop Dr
- 3534 Elm Point Rd
- 1108 Lancaster Dr
- 409 Redwood Ln
- 121 Cole Blvd
- 3141 Timberlodge Landing
- 3044 Mockingbird Dr
- 3000 Pirogue St
- 3334 Simeon Bunker St
- 2357 Banon Dr
- 3312 Civic Green Dr
- 3324 Civic Green Dr
- 3301 Domain St
- 3541 Hempstead St
- 6021 New Town Dr
- 5017 Freehold Rock Dr
- 5020 Freehold Rock Dr
- 21 Oakwood Dr
- 2214 N Benton Ave
- 900 Parkcrest Dr
- 533 Summer Glen Ln
- 125 Houston St
- 709 N 7th St
- 2812 Olde Worcester Dr
