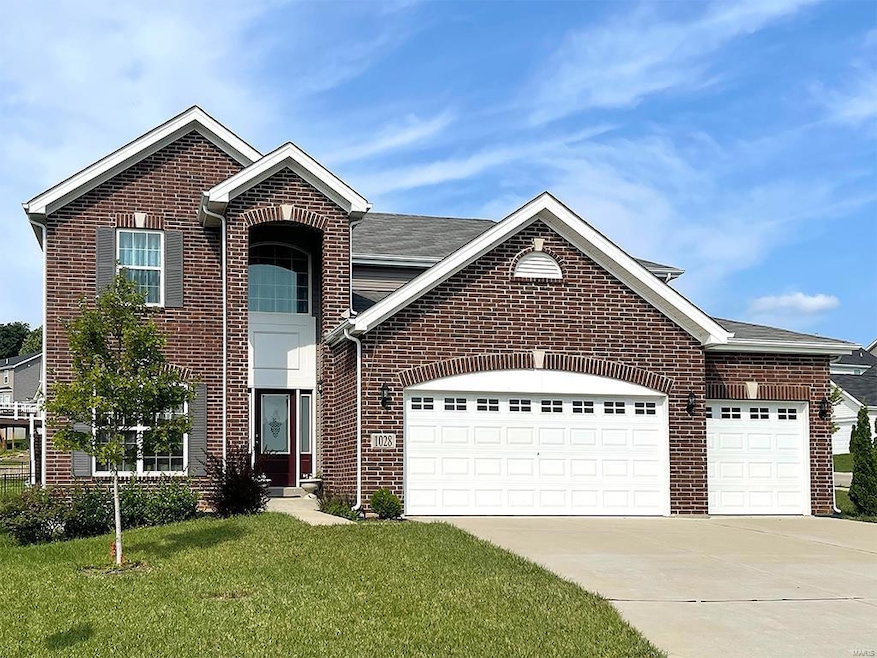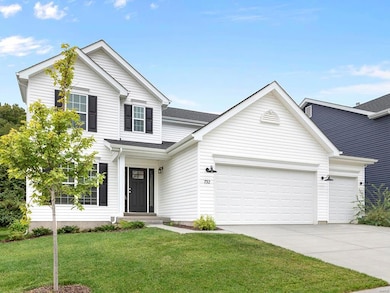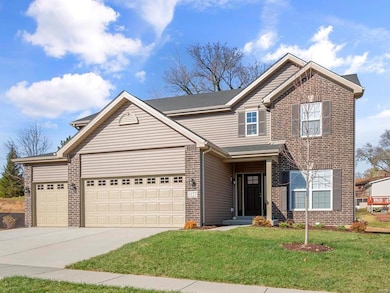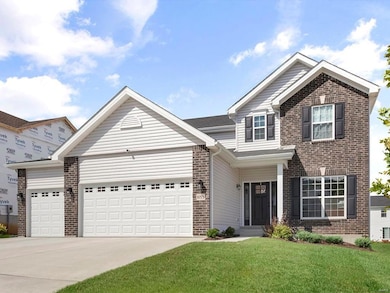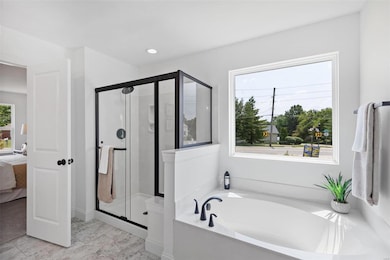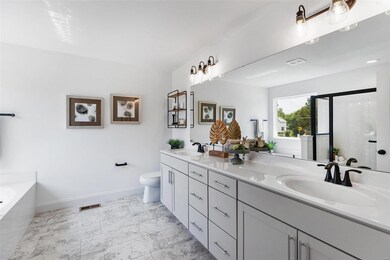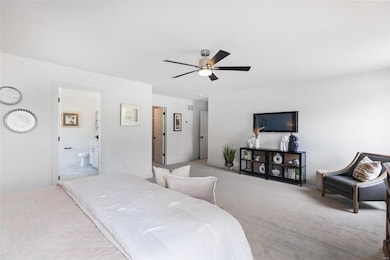2 Nottingham at Wilmer Valley Wentzville, MO 63385
Estimated payment $2,568/month
Highlights
- New Construction
- Open Floorplan
- Great Room
- STONE CREEK ELEMENTARY Rated 9+
- Traditional Architecture
- Breakfast Room
About This Home
Pre-Construction. To Be Built Home ready to personalize into your dream home! BASE PRICE and PHOTOS are for 4BR, 2.5BA Nottingham Two Story. THREE CAR GARAGE included! Pricing will vary depending on various interior/exterior selections. This beautiful home opens to a formal dining room and living room/office space. The back of the home features an open floorplan with a massive kitchen, breakfast room and large family room. Upstairs master suite features walk-in closet, optional sitting room, and gorgeous private bathroom. The Nottingham includes 3 car garage, soffits & fascia and much more! Added features can include gourmet kitchen, gas fireplace, bay windows, window wall, 2nd floor laundry or 2nd hall bath upstairs. Enjoy peace of mind with McBride Homes’ 10 year builders warranty and incredible customer service. Nestled near Wentzville Parkway, Wilmer Valley caters to all lifestyles and provides easy access to top-rated schools and local conveniences, making it a prime location for
Home Details
Home Type
- Single Family
Parking
- 3 Car Attached Garage
- Driveway
Home Design
- New Construction
- Traditional Architecture
- Frame Construction
- Composition Roof
- Vinyl Siding
Interior Spaces
- 2,940 Sq Ft Home
- 2-Story Property
- Open Floorplan
- Fireplace
- Low Emissivity Windows
- Sliding Doors
- Panel Doors
- Great Room
- Living Room
- Breakfast Room
- Dining Room
- Basement Fills Entire Space Under The House
- Laundry Room
Kitchen
- Electric Oven
- Microwave
- Dishwasher
- Disposal
Bedrooms and Bathrooms
- 4 Bedrooms
- Walk-In Closet
Schools
- Stone Creek Elem. Elementary School
- Wentzville South Middle School
- Timberland High School
Utilities
- Forced Air Heating and Cooling System
- Heating System Uses Natural Gas
Community Details
Overview
- Built by McBride Homes
- Nottingham
Amenities
- Common Area
Map
Home Values in the Area
Average Home Value in this Area
Property History
| Date | Event | Price | List to Sale | Price per Sq Ft |
|---|---|---|---|---|
| 04/30/2025 04/30/25 | Price Changed | $408,900 | +1.2% | $139 / Sq Ft |
| 03/17/2025 03/17/25 | Price Changed | $403,900 | +1.3% | $137 / Sq Ft |
| 02/14/2025 02/14/25 | Price Changed | $398,900 | +1.3% | $136 / Sq Ft |
| 12/12/2024 12/12/24 | For Sale | $393,900 | -- | $134 / Sq Ft |
Source: MARIS MLS
MLS Number: MIS24075775
- 2 Valley
- 2 Aspen at Wilmer Valley
- 2 Aspen II at Wilmer Valley
- 2 Ashford at Wilmer Valley
- 2 Sterling at Wilmer Valley
- 2 Berwick
- 2 Valley
- 2 Hickory at Wilmer Valley
- 2 Royal II at Wilmer Valley
- 2 Hermitage II at Wilmer Valley
- 2 Sequoia at Wilmer Valley
- Charles Plan at Boulevard at Wilmer Valley - Designer Collection
- Blair Plan at Boulevard at Wilmer Valley - Designer Collection
- Wyatt Plan at Boulevard at Wilmer Valley - Designer Collection
- Linden Plan at Boulevard at Wilmer Valley - Designer Collection
- Magnolia Plan at Boulevard at Wilmer Valley - Designer Collection
- Wilmington Plan at Boulevard at Wilmer Valley - Designer Collection
- Ivy Plan at Boulevard at Wilmer Valley - Designer Collection
- Avery Plan at Boulevard at Wilmer Valley - Designer Collection
- Olive Plan at Boulevard at Wilmer Valley - Designer Collection
- 544 Edison Way
- 705 Myatt Dr
- 228 Westhaven Cir Dr
- 1027 Glengarry Dr
- 1017 Glengarry Dr
- 4064 Jessica Dr
- 606 Wall St
- 1000 Heartland View Dr
- 85 Gregory Ct
- 619 Ball St Unit C
- 1017 Providence Pointe Dr
- 505-525 Dogleg Ct
- 4303 Broken Rock Dr
- 615 Grayhawk Cir
- 100 Dry Brook Rd
- 442 Sweetgrass Dr
- 454 Sweetgrass Dr
- 17 Brookfield Ct
- 29 Brookfield Ct
- 25 Landon Way Ct
