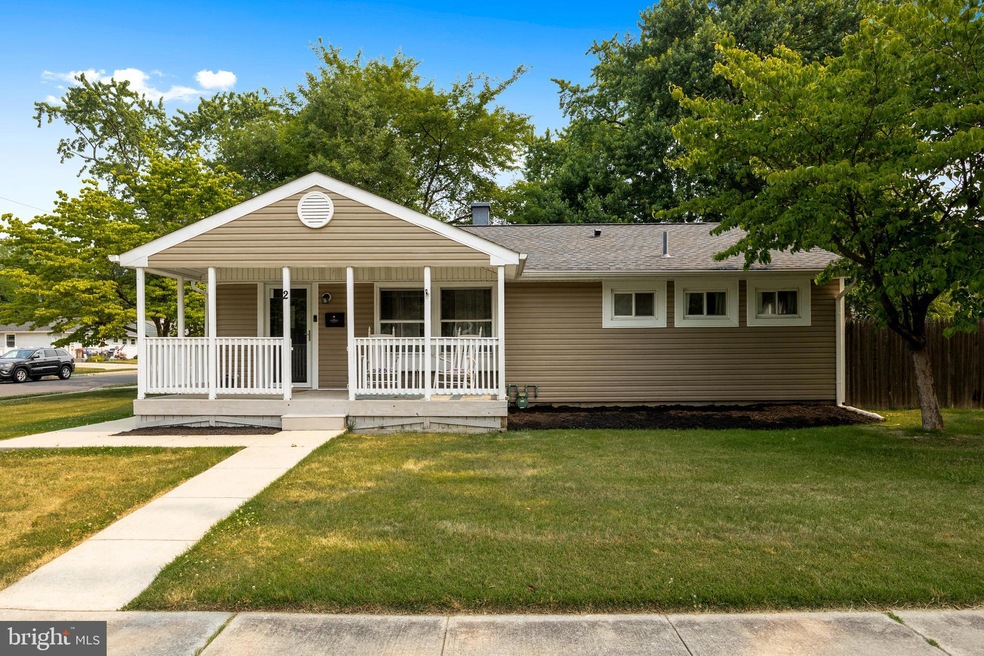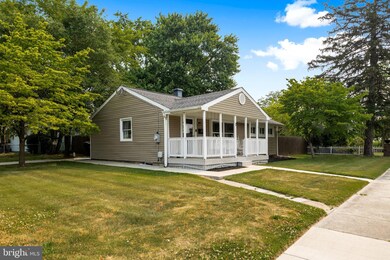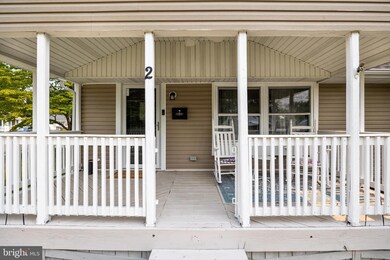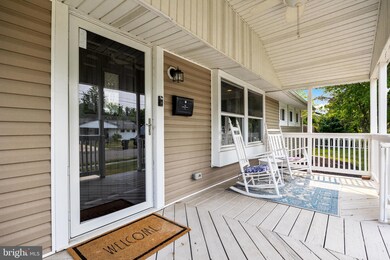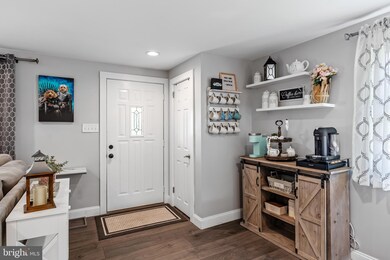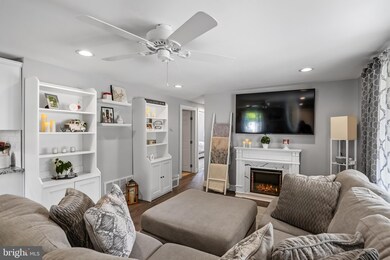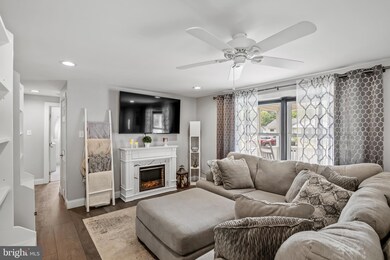
2 Oaklanding Rd Lumberton, NJ 08048
Bobbys Run NeighborhoodHighlights
- Rambler Architecture
- Attic
- No HOA
- Rancocas Valley Regional High School Rated A-
- Bonus Room
- Porch
About This Home
As of July 2023Multiple Offers received. Best and final offers due by Tuesday, 6/13 at 4pm! Welcome to this adorable and move-in ready 3 Bedroom, 1 Bath Rancher located on a corner lot in Lumberton! As you approach the front door, take a moment to enjoy the covered porch, perfect for having your morning coffee or unwinding after a busy day. Upon entering, you'll be greeted by neutral paint throughout and the low-maintenance vinyl flooring that flows seamlessly through the living area. The kitchen has been beautifully remodeled and features white shaker cabinetry, sleek modern countertops complemented by a subway tile backsplash, an island with seating, and stainless steel appliances. In addition to the main living space, there is an extra bonus room that offers versatility, whether it be a dining area or a place to relax and entertain guests. The home features three spacious bedrooms and a fully updated bathroom, complete with a tiled tub/shower. The basement holds great potential and can be finished to suit your needs, providing ample space for storage or the opportunity to create additional living areas. Step outside to the fenced-in backyard, where you'll find a concrete patio, perfect for outdoor gatherings. This home is as cute as a button! Conveniently located near Rt. 38, this location offers easy access to shopping and other amenities. Don't miss out on your chance—schedule an appointment today!
Last Agent to Sell the Property
Keller Williams Realty - Cherry Hill License #8936099 Listed on: 06/08/2023

Home Details
Home Type
- Single Family
Est. Annual Taxes
- $4,283
Year Built
- Built in 1952
Lot Details
- 7,380 Sq Ft Lot
- Lot Dimensions are 90.00 x 82.00
- Property is zoned R75
Home Design
- Rambler Architecture
- Block Foundation
- Frame Construction
- Pitched Roof
- Shingle Roof
Interior Spaces
- 960 Sq Ft Home
- Property has 1 Level
- Ceiling Fan
- Recessed Lighting
- Entrance Foyer
- Living Room
- Dining Area
- Bonus Room
- Attic
Kitchen
- Eat-In Kitchen
- Gas Oven or Range
- Self-Cleaning Oven
- Built-In Microwave
- Dishwasher
- Kitchen Island
Flooring
- Carpet
- Vinyl
Bedrooms and Bathrooms
- 3 Main Level Bedrooms
- 1 Full Bathroom
- Bathtub with Shower
Laundry
- Dryer
- Washer
Basement
- Basement Fills Entire Space Under The House
- Laundry in Basement
Parking
- Driveway
- On-Street Parking
Outdoor Features
- Patio
- Exterior Lighting
- Porch
Schools
- Lumberton Middle School
- Rancocas Valley Reg. High School
Utilities
- Forced Air Heating and Cooling System
- Electric Water Heater
Community Details
- No Home Owners Association
Listing and Financial Details
- Tax Lot 00014
- Assessor Parcel Number 17-00019 06-00014
Ownership History
Purchase Details
Home Financials for this Owner
Home Financials are based on the most recent Mortgage that was taken out on this home.Purchase Details
Home Financials for this Owner
Home Financials are based on the most recent Mortgage that was taken out on this home.Purchase Details
Home Financials for this Owner
Home Financials are based on the most recent Mortgage that was taken out on this home.Purchase Details
Purchase Details
Similar Homes in the area
Home Values in the Area
Average Home Value in this Area
Purchase History
| Date | Type | Sale Price | Title Company |
|---|---|---|---|
| Deed | $331,000 | Old Republic Title | |
| Deed | $208,000 | The Title Company Of Jersey | |
| Deed | $194,900 | Surety Title Co | |
| Special Warranty Deed | $82,500 | Surety Title Co | |
| Sheriffs Deed | -- | None Available |
Mortgage History
| Date | Status | Loan Amount | Loan Type |
|---|---|---|---|
| Open | $264,800 | New Conventional | |
| Previous Owner | $201,760 | New Conventional | |
| Previous Owner | $191,369 | FHA | |
| Previous Owner | $315,000 | Reverse Mortgage Home Equity Conversion Mortgage | |
| Previous Owner | $32,376 | Unknown | |
| Previous Owner | $13,605 | Unknown | |
| Previous Owner | $25,000 | Credit Line Revolving |
Property History
| Date | Event | Price | Change | Sq Ft Price |
|---|---|---|---|---|
| 07/28/2023 07/28/23 | Sold | $331,000 | +10.4% | $345 / Sq Ft |
| 06/14/2023 06/14/23 | Pending | -- | -- | -- |
| 06/08/2023 06/08/23 | For Sale | $299,900 | +53.9% | $312 / Sq Ft |
| 01/25/2019 01/25/19 | Sold | $194,900 | 0.0% | -- |
| 01/04/2019 01/04/19 | Pending | -- | -- | -- |
| 12/30/2018 12/30/18 | For Sale | $194,900 | -- | -- |
Tax History Compared to Growth
Tax History
| Year | Tax Paid | Tax Assessment Tax Assessment Total Assessment is a certain percentage of the fair market value that is determined by local assessors to be the total taxable value of land and additions on the property. | Land | Improvement |
|---|---|---|---|---|
| 2024 | $4,385 | $175,200 | $55,000 | $120,200 |
| 2023 | $4,385 | $175,200 | $55,000 | $120,200 |
| 2022 | $4,284 | $175,200 | $55,000 | $120,200 |
| 2021 | $4,271 | $175,200 | $55,000 | $120,200 |
| 2020 | $4,235 | $175,200 | $55,000 | $120,200 |
| 2019 | $4,187 | $175,200 | $55,000 | $120,200 |
| 2018 | $4,124 | $175,200 | $55,000 | $120,200 |
| 2017 | $3,797 | $175,200 | $55,000 | $120,200 |
| 2016 | $3,710 | $175,200 | $55,000 | $120,200 |
| 2015 | $3,680 | $175,200 | $55,000 | $120,200 |
| 2014 | $3,531 | $175,200 | $55,000 | $120,200 |
Agents Affiliated with this Home
-
R
Seller's Agent in 2023
Raymond Moorhouse
Keller Williams Realty - Cherry Hill
(856) 296-0363
2 in this area
252 Total Sales
-
d
Buyer's Agent in 2023
datacorrect BrightMLS
Non Subscribing Office
-

Seller's Agent in 2019
Patricia Denney
RE/MAX
(609) 234-6250
6 in this area
319 Total Sales
-

Buyer's Agent in 2019
Nancy Doud
BHHS Fox & Roach
(609) 284-0125
58 Total Sales
Map
Source: Bright MLS
MLS Number: NJBL2047750
APN: 17-00019-06-00014
- 19 Hemsing Dr
- 34 Nassau Rd
- 218 Spout Spring Ave
- 16 Lois Ln
- 167 South Ave
- 225 Ashley Ln
- 619 Walden Way
- 618 Walden Way
- 68 Whitebirch Ct
- 11 S Hunterdon Ave
- 18 Westminster Dr
- 67 Madison Ave
- 277 Holeman St
- 50 Blue Spruce Ct
- 14 Thornhill Dr
- 21 Mulberry Ct
- 200 Washington St
- 48 W Monroe St
- 195 Washington St
- 206 Chestnut St
