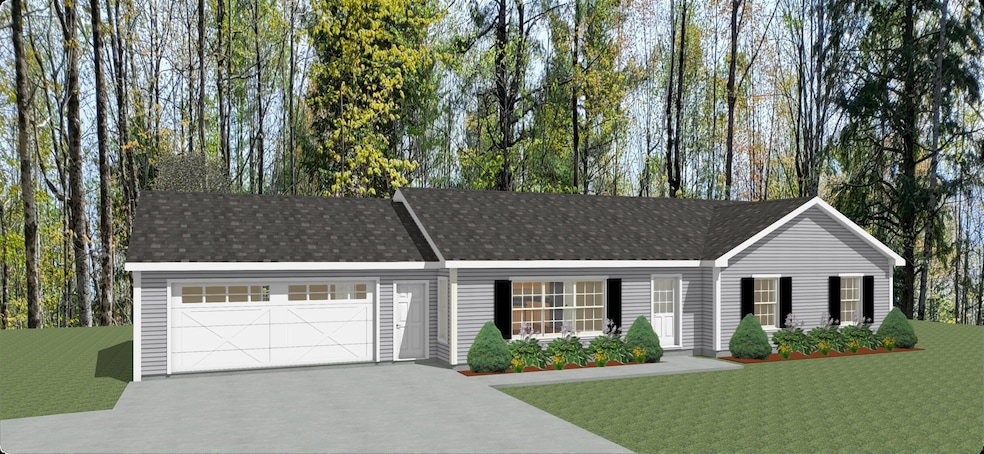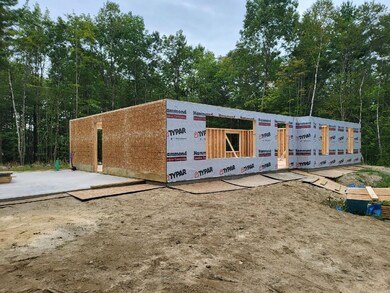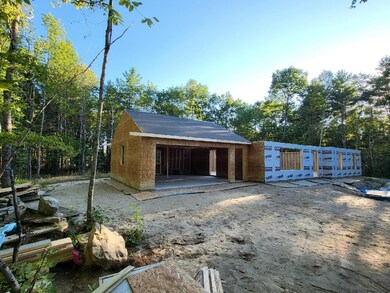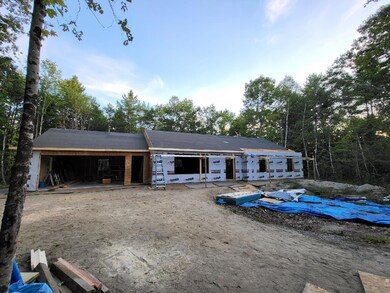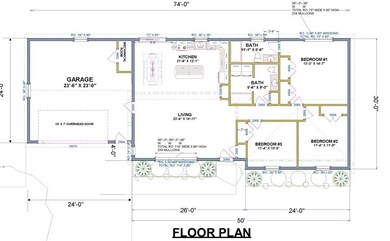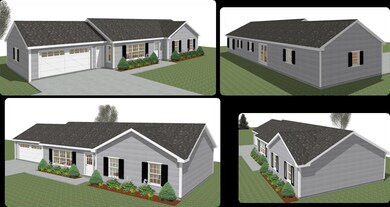PENDING
NEW CONSTRUCTION
2 Oakwood Rd West Gardiner, ME 04345
Estimated payment $2,326/month
Total Views
6,271
3
Beds
2
Baths
1,392
Sq Ft
$309
Price per Sq Ft
Highlights
- Ranch Style House
- 2 Car Direct Access Garage
- Patio
- Wood Flooring
- Cooling Available
- Living Room
About This Home
Building well under way for your new home. Come take a look still time to choose cabinet style and flooring. Located in quiet subdivision. Open concept living with Living room, kitchen and Dining area that leads to outside patio. Back yard is wooded with rock wall. Attached 2 car garage with direct entry into living area. Primary Bedroom with full bath, 2 additional bedrooms, and full bathroom. Short drive to highway, Augusta 20 minutes and Portland less than an hour. Estimated completion mid-December.
Home Details
Home Type
- Single Family
Est. Annual Taxes
- $259
Year Built
- Built in 2025
Lot Details
- 1.3 Acre Lot
- Property fronts a private road
- Dirt Road
- Rural Setting
- Level Lot
HOA Fees
- $50 Monthly HOA Fees
Parking
- 2 Car Direct Access Garage
- Parking Storage or Cabinetry
- Driveway
Home Design
- Home to be built
- Ranch Style House
- Concrete Foundation
- Slab Foundation
- Wood Frame Construction
- Shingle Roof
- Vinyl Siding
- Concrete Perimeter Foundation
Interior Spaces
- 1,392 Sq Ft Home
- Living Room
- Dining Room
- Dishwasher
- Washer and Dryer Hookup
Flooring
- Wood
- Carpet
- Vinyl
Bedrooms and Bathrooms
- 3 Bedrooms
- En-Suite Primary Bedroom
- 2 Full Bathrooms
- Shower Only
Outdoor Features
- Patio
Utilities
- Cooling Available
- Heat Pump System
- Baseboard Heating
- Natural Gas Not Available
- Private Water Source
- Well Required
- Electric Water Heater
- Septic Design Available
- Private Sewer
Listing and Financial Details
- Assessor Parcel Number Lot2OakwoodRoadWestGardiner04345
Map
Create a Home Valuation Report for This Property
The Home Valuation Report is an in-depth analysis detailing your home's value as well as a comparison with similar homes in the area
Home Values in the Area
Average Home Value in this Area
Property History
| Date | Event | Price | List to Sale | Price per Sq Ft |
|---|---|---|---|---|
| 10/30/2025 10/30/25 | Pending | -- | -- | -- |
| 08/06/2025 08/06/25 | For Sale | $429,900 | -- | $309 / Sq Ft |
Source: Maine Listings
Source: Maine Listings
MLS Number: 1633306
Nearby Homes
- Lot 2 Rockwood Estates
- 178 Rockwood Estates
- 67 Rockwood Estates
- 38 Rockwood Estates
- 47 Adams Ln
- TBD Pond Rd
- 301 Pond Rd
- 159 Old Lewiston Rd
- 39 Lobo Ln
- Lot 4 Cobbo Ln
- Lot 5 Cobbo Ln
- Lot 6 Cobbo Ln
- Lot 7 Cobbo Ln
- 20 Blackberry Hill Rd
- 998 Lewiston Rd
- TBD 1st St
- 14 Blt Dr
- Lot 13 Brunswick Ave
- 2 Woods Rd
- 284 Old Brunswick Rd
