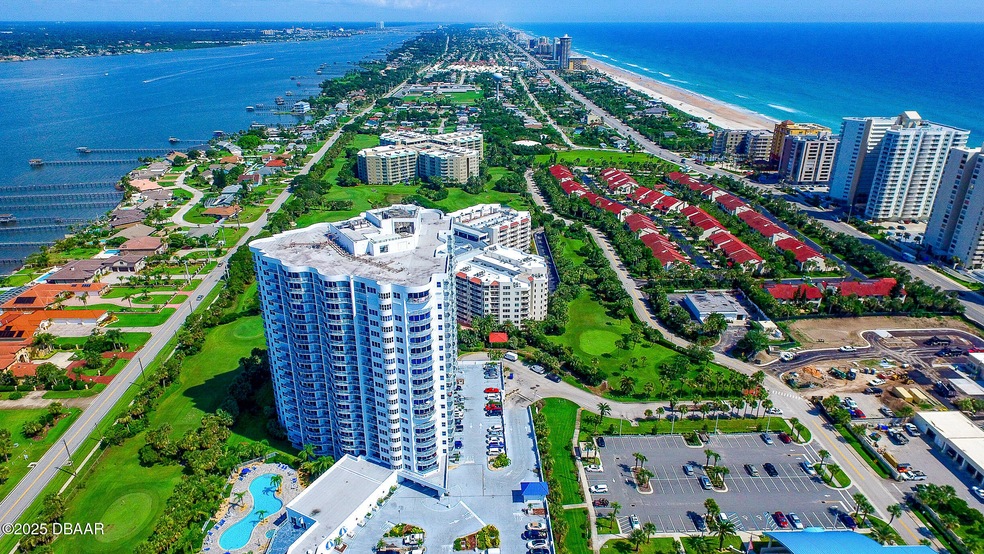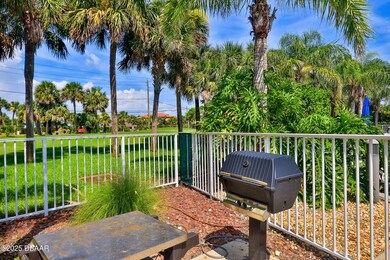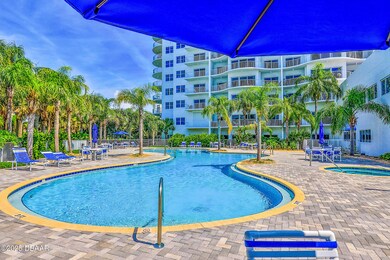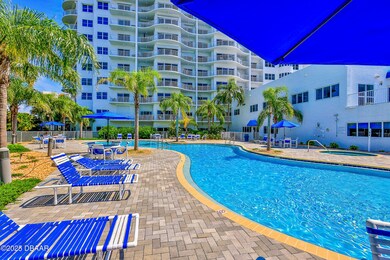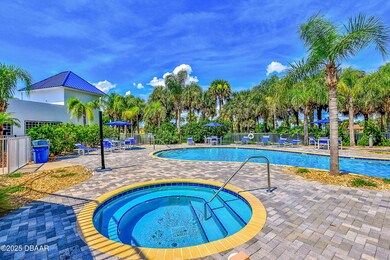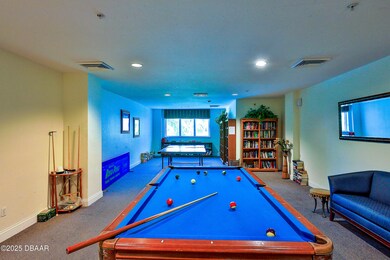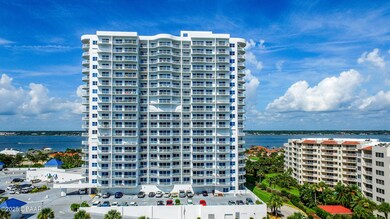Oceans Grand 2 Oceans Blvd W Unit 1805 Floor 2 Daytona Beach Shores, FL 32118
Estimated payment $4,012/month
Highlights
- Ocean View
- Fitness Center
- 3.3 Acre Lot
- On Golf Course
- Heated Spa
- Open Floorplan
About This Home
From the moment you enter through the double door entry, 9' 6'' high ceilings you will have to pause to take in the views! Den can be used as an office or third bedroom easily. Three wrap around balconies afford breathtaking views of the Intracoastal waterway and ocean. The chef's kitchen offers stainless appliances and granite counters. Your primary suite is the largest in the building with oversized ensuite bathroom, large shower stall, double vanity, granite counter, and spa tub. Living areas have full tile with carpeting in the bedrooms. Oceans Grand was built to the new building codes - elevator system is fully operational during any electric disruptions. Live the Florida lifestyle at your front door with oversized wellness center, billiards, card room, table tennis, heated designer pool, social room with catering kitchen, planned events, his/her saunas and steam rooms, and golf. Make all offers known. Tennis available with the community center next door. Shopping and the beach just a short walk away. Convenient to I-95 and the Orlando attractions. Deeded parking and storage. All dimensions are approximate, buyer should verify all information important to them.
Property Details
Home Type
- Condominium
Est. Annual Taxes
- $7,548
Year Built
- Built in 2006
Lot Details
- On Golf Course
- Northwest Facing Home
HOA Fees
Property Views
Home Design
- Contemporary Architecture
- Entry on the 2nd floor
- Slab Foundation
- Membrane Roofing
- Concrete Roof
- Concrete Block And Stucco Construction
- Concrete Perimeter Foundation
- Block And Beam Construction
Interior Spaces
- 1,775 Sq Ft Home
- Open Floorplan
- Ceiling Fan
- Entrance Foyer
- Bonus Room
- Laundry in unit
Kitchen
- Breakfast Bar
- Electric Oven
- Electric Range
- Microwave
- Dishwasher
- Disposal
Flooring
- Carpet
- Tile
Bedrooms and Bathrooms
- 2 Bedrooms
- Split Bedroom Floorplan
- 2 Full Bathrooms
- Separate Shower in Primary Bathroom
Home Security
- Intercom Access
- Closed Circuit Camera
Parking
- Garage
- Community Parking Structure
Eco-Friendly Details
- Non-Toxic Pest Control
Pool
- Heated Spa
- In Ground Spa
Outdoor Features
- Deck
- Wrap Around Porch
Utilities
- Central Heating and Cooling System
- Electric Water Heater
- Community Sewer or Septic
- Internet Available
- Cable TV Available
Listing and Financial Details
- Assessor Parcel Number 5327-23-00-1805
Community Details
Overview
- Association fees include cable TV, insurance, internet, ground maintenance, maintenance structure, pest control, sewer, trash, water
- Oceans Grand Owners Association, Phone Number (386) 944-2600
- Oceans Grande Condo Subdivision
- On-Site Maintenance
- 20-Story Property
Amenities
- Community Barbecue Grill
- Elevator
Recreation
- Golf Course Community
- Community Spa
Pet Policy
- Limit on the number of pets
- Pet Size Limit
- Breed Restrictions
Security
- Card or Code Access
- Fire and Smoke Detector
- Fire Sprinkler System
- Firewall
Map
About Oceans Grand
Home Values in the Area
Average Home Value in this Area
Tax History
| Year | Tax Paid | Tax Assessment Tax Assessment Total Assessment is a certain percentage of the fair market value that is determined by local assessors to be the total taxable value of land and additions on the property. | Land | Improvement |
|---|---|---|---|---|
| 2025 | $7,027 | $483,021 | -- | $483,021 |
| 2024 | $7,027 | $483,021 | -- | $483,021 |
| 2023 | $7,027 | $448,333 | $0 | $448,333 |
| 2022 | $6,421 | $395,318 | $0 | $395,318 |
| 2021 | $6,118 | $330,653 | $0 | $330,653 |
| 2020 | $6,404 | $330,653 | $0 | $330,653 |
| 2019 | $5,997 | $319,396 | $0 | $319,396 |
| 2018 | $5,327 | $254,601 | $0 | $254,601 |
| 2017 | $5,484 | $252,637 | $63,159 | $189,478 |
| 2016 | $6,685 | $297,798 | $0 | $0 |
| 2015 | $6,481 | $273,581 | $0 | $0 |
| 2014 | $6,072 | $248,710 | $0 | $0 |
Property History
| Date | Event | Price | List to Sale | Price per Sq Ft | Prior Sale |
|---|---|---|---|---|---|
| 10/19/2025 10/19/25 | Price Changed | $460,000 | -3.2% | $259 / Sq Ft | |
| 07/22/2025 07/22/25 | Price Changed | $475,000 | -4.0% | $268 / Sq Ft | |
| 05/31/2025 05/31/25 | Price Changed | $495,000 | -2.9% | $279 / Sq Ft | |
| 03/31/2025 03/31/25 | Price Changed | $510,000 | -2.9% | $287 / Sq Ft | |
| 02/08/2025 02/08/25 | For Sale | $525,000 | +75.0% | $296 / Sq Ft | |
| 01/24/2014 01/24/14 | Sold | $300,000 | 0.0% | $169 / Sq Ft | View Prior Sale |
| 12/08/2013 12/08/13 | Pending | -- | -- | -- | |
| 11/04/2013 11/04/13 | For Sale | $300,000 | -- | $169 / Sq Ft |
Purchase History
| Date | Type | Sale Price | Title Company |
|---|---|---|---|
| Special Warranty Deed | $300,000 | Title & Abstract Agency Of A | |
| Trustee Deed | $175,600 | None Available | |
| Interfamily Deed Transfer | -- | None Available | |
| Warranty Deed | $355,000 | Professional Title Ltd | |
| Corporate Deed | $395,000 | Attorney |
Mortgage History
| Date | Status | Loan Amount | Loan Type |
|---|---|---|---|
| Open | $225,000 | Adjustable Rate Mortgage/ARM | |
| Previous Owner | $284,000 | New Conventional |
Source: Daytona Beach Area Association of REALTORS®
MLS Number: 1209189
APN: 5327-23-00-1805
- 2 Oceans Blvd W Unit 502
- 2 Oceans Blvd W Unit 1409
- 2 Oceans Blvd W Unit 204
- 2 Oceans Blvd W Unit 702
- 2 Oceans Blvd W Unit 608
- 2 Oceans Blvd W Unit 405
- 2 Oceans West Blvd Unit 2008
- 2 Oceans West Blvd Unit 606
- 1 Oceans Blvd W Unit 2B1
- 1 Oceans Blvd W Unit 8A2
- 1 Oceans Blvd W Unit 4A5
- 1 Oceans Blvd W Unit 2A3
- 1 Oceans Blvd W Unit 2A1
- 1 Oceans Blvd W Unit 6A6
- 1 Oceans Blvd W Unit 10A3
- 1 Oceans Blvd W Unit 4B4
- 1 Oceans Blvd W Unit 20B4
- 1 Oceans Blvd W Unit 21A1
- 1 Oceans West Blvd Unit 15B4
- 1 Oceans West Blvd Unit 11A3
- 1 Oceans Blvd W Unit 4B5
- 3 Oceans West Blvd Unit 4C4
- 3 Oceans West Blvd Unit 2D5
- 3003 S Atlantic Ave Unit 17b4
- 2947 S Atlantic Ave Unit 601
- 2947 S Atlantic Ave Unit 506
- 3051 S Atlantic Ave Unit W040
- 2967 S Atlantic Ave Unit 702
- 2947 S Atlantic Ave Unit 301
- 3013 S Atlantic Ave Unit 9030
- 3013 S Atlantic Ave Unit Ocean Atrium One
- 2947 S Atlantic Ave Unit 2006
- 3023 S Atlantic Ave Unit 702
- 3023 S Atlantic Ave Unit 301
- 3023 S Atlantic Ave Unit 1102
- 3023 S Atlantic Ave Unit 5070
- 3023 S Atlantic Ave Unit 507
- 3047 S Atlantic Ave Unit 201
- 3047 S Atlantic Ave Unit 1601
- 3047 S Atlantic Ave Unit B020
