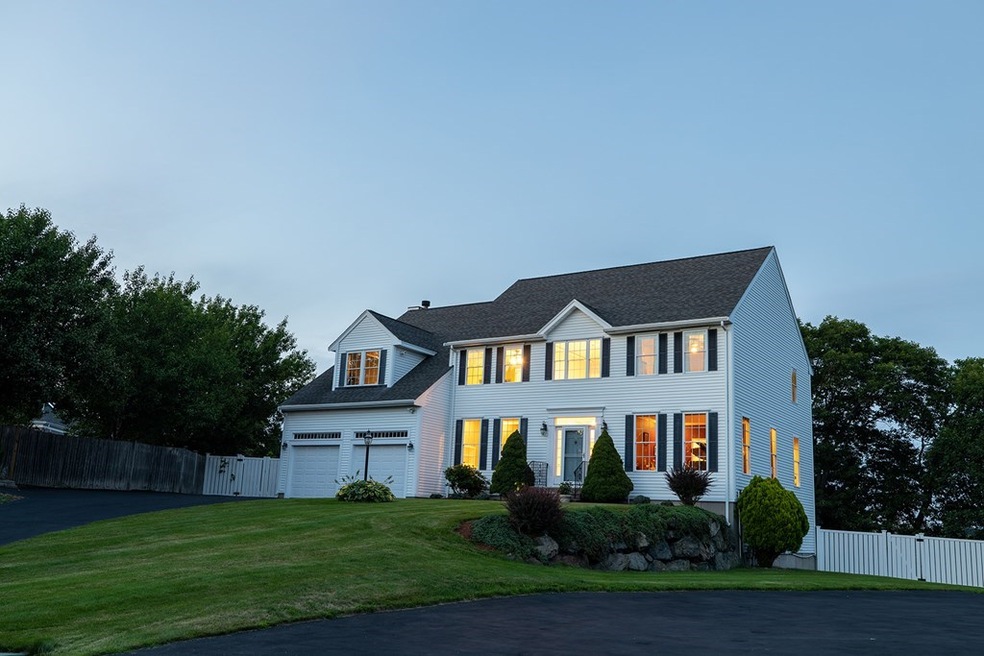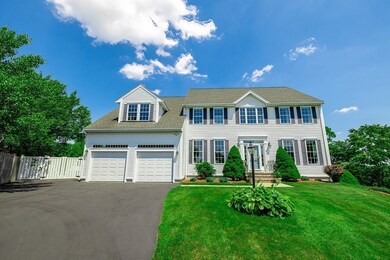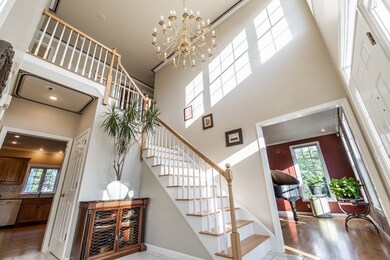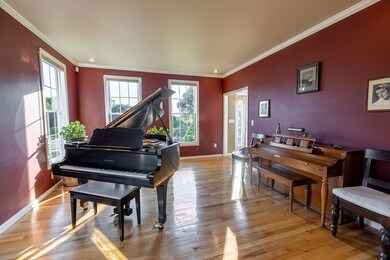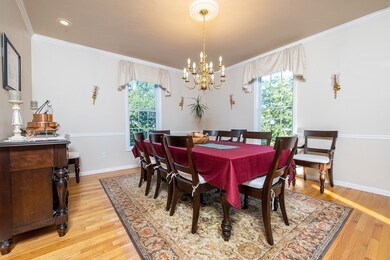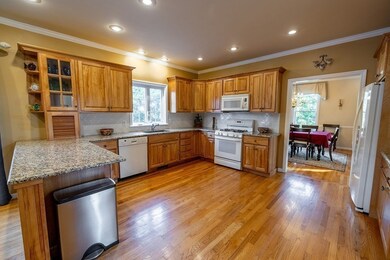
2 Ogrady Cir Stoneham, MA 02180
Haywardville NeighborhoodHighlights
- In Ground Pool
- Deck
- Fenced Yard
- Landscaped Professionally
- Wood Flooring
- Enclosed Patio or Porch
About This Home
As of August 2020Welcome to 2 O’Grady Circle, a breathtaking center entrance colonial in a beautiful sought-after neighborhood with hardwood floors, vaulted ceilings, recessed lighting & exquisite entertaining spaces. Working from home has never been easier with your spacious 1st floor office! A bright open concept kitchen/dining space flows into a sunken family room with wood burning fireplace & abundant natural light. Sliders lead to a large deck perfect for outdoor relaxation. Sprawling 2nd floor master suite features a spacious walk-in closet plus ensuite bath with double vanity and jetted tub. 3 additional bedrooms, laundry & full bath complete 2nd floor. Finished lower level walk-out features large media room, full bath & storage. Stunning backyard oasis features an in-ground pool, several gathering areas & storage shed, all fenced in & surrounded by professional landscaping. Situated on a well-maintained lot with 2-car garage & close to Stoneham High, restaurants, Fells Reservation & hig
Last Agent to Sell the Property
Keller Williams Realty Boston Northwest Listed on: 07/23/2020

Last Buyer's Agent
Keller Williams Realty Boston Northwest Listed on: 07/23/2020

Home Details
Home Type
- Single Family
Est. Annual Taxes
- $15,551
Year Built
- Built in 2000
Lot Details
- Fenced Yard
- Stone Wall
- Landscaped Professionally
- Sprinkler System
- Garden
- Property is zoned 02180
Parking
- 2 Car Garage
Interior Spaces
- Decorative Lighting
- Window Screens
- Basement
Kitchen
- Range
- Microwave
- Dishwasher
- Disposal
Flooring
- Wood
- Wall to Wall Carpet
- Tile
Outdoor Features
- In Ground Pool
- Deck
- Enclosed Patio or Porch
- Storage Shed
- Rain Gutters
Utilities
- Forced Air Heating and Cooling System
- Two Cooling Systems Mounted To A Wall/Window
- Heating System Uses Gas
- Water Holding Tank
- Natural Gas Water Heater
- Internet Available
- Cable TV Available
Community Details
- Security Service
Listing and Financial Details
- Assessor Parcel Number M:08 B:000 L:223
Ownership History
Purchase Details
Purchase Details
Home Financials for this Owner
Home Financials are based on the most recent Mortgage that was taken out on this home.Purchase Details
Purchase Details
Home Financials for this Owner
Home Financials are based on the most recent Mortgage that was taken out on this home.Similar Homes in the area
Home Values in the Area
Average Home Value in this Area
Purchase History
| Date | Type | Sale Price | Title Company |
|---|---|---|---|
| Quit Claim Deed | -- | None Available | |
| Quit Claim Deed | -- | None Available | |
| Not Resolvable | $1,205,000 | None Available | |
| Deed | -- | -- | |
| Not Resolvable | $813,400 | -- | |
| Deed | -- | -- |
Mortgage History
| Date | Status | Loan Amount | Loan Type |
|---|---|---|---|
| Previous Owner | $750,000 | Adjustable Rate Mortgage/ARM | |
| Previous Owner | $245,000 | Adjustable Rate Mortgage/ARM | |
| Previous Owner | $650,720 | Adjustable Rate Mortgage/ARM | |
| Previous Owner | $100,000 | No Value Available | |
| Previous Owner | $260,000 | No Value Available | |
| Previous Owner | $270,000 | No Value Available |
Property History
| Date | Event | Price | Change | Sq Ft Price |
|---|---|---|---|---|
| 08/31/2020 08/31/20 | Sold | $1,205,000 | +14.8% | $283 / Sq Ft |
| 07/31/2020 07/31/20 | Pending | -- | -- | -- |
| 07/23/2020 07/23/20 | For Sale | $1,050,000 | +26.5% | $246 / Sq Ft |
| 09/09/2013 09/09/13 | Sold | $830,000 | -1.2% | $195 / Sq Ft |
| 07/26/2013 07/26/13 | Pending | -- | -- | -- |
| 07/10/2013 07/10/13 | For Sale | $839,900 | -- | $197 / Sq Ft |
Tax History Compared to Growth
Tax History
| Year | Tax Paid | Tax Assessment Tax Assessment Total Assessment is a certain percentage of the fair market value that is determined by local assessors to be the total taxable value of land and additions on the property. | Land | Improvement |
|---|---|---|---|---|
| 2025 | $15,551 | $1,520,100 | $445,500 | $1,074,600 |
| 2024 | $14,782 | $1,395,800 | $405,500 | $990,300 |
| 2023 | $14,361 | $1,293,800 | $365,500 | $928,300 |
| 2022 | $11,262 | $1,081,800 | $355,500 | $726,300 |
| 2021 | $10,506 | $971,000 | $315,500 | $655,500 |
| 2020 | $10,131 | $938,900 | $315,500 | $623,400 |
| 2019 | $10,289 | $917,000 | $315,500 | $601,500 |
| 2018 | $9,928 | $847,800 | $295,500 | $552,300 |
| 2017 | $10,102 | $815,300 | $285,500 | $529,800 |
| 2016 | $10,019 | $788,900 | $285,500 | $503,400 |
| 2015 | $9,896 | $763,600 | $275,500 | $488,100 |
| 2014 | $9,591 | $711,000 | $225,500 | $485,500 |
Agents Affiliated with this Home
-
Andersen Group Realty

Seller's Agent in 2020
Andersen Group Realty
Keller Williams Realty Boston Northwest
(781) 729-2329
2 in this area
564 Total Sales
-
M
Seller's Agent in 2013
Maureen Rielly
Century 21 Sexton & Donohue
-
Craig Bennett
C
Buyer's Agent in 2013
Craig Bennett
Compass
4 Total Sales
Map
Source: MLS Property Information Network (MLS PIN)
MLS Number: 72696848
APN: STON-000008-000000-000223
- 135 Franklin St Unit 101
- 26 Emery Ct
- 17 Franklin St
- 121 Franklin St
- 32 Dapper Darby Dr
- 159 Franklin St Unit C2
- 11 Raymond Rd
- 9 Rustic Rd
- 27 Murdoch Rd
- 11 Stevens St
- 7-9 Oriental Ct
- 34 Warren St Unit 3
- 4 Webster Ct
- 12 Wright St Unit 1
- 2 Eustis St
- 5 Graystone Rd
- 8 Common St Unit 1
- 25 Maple St Unit C
- 5 Blueberry Ln
- 37 Chestnut St
