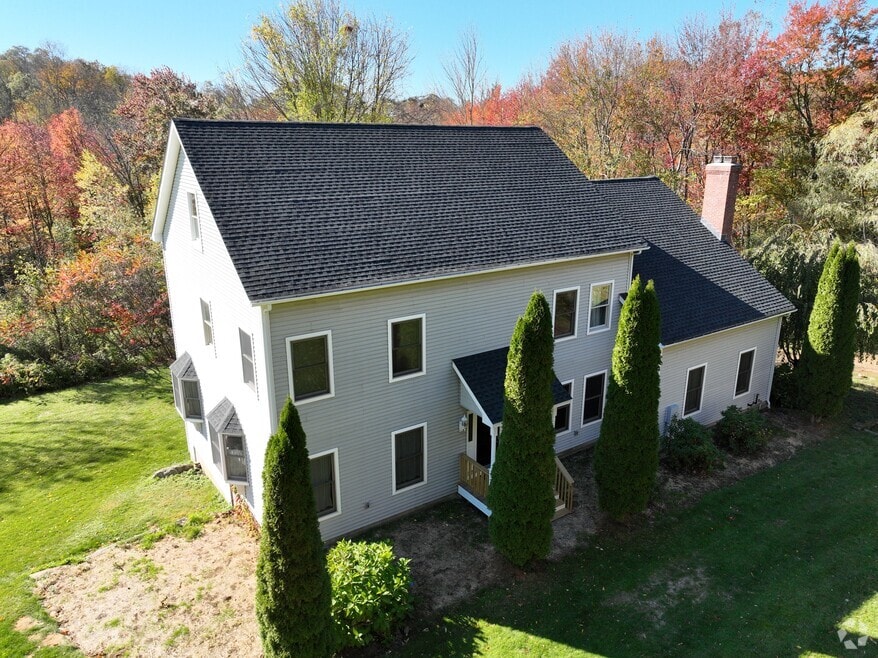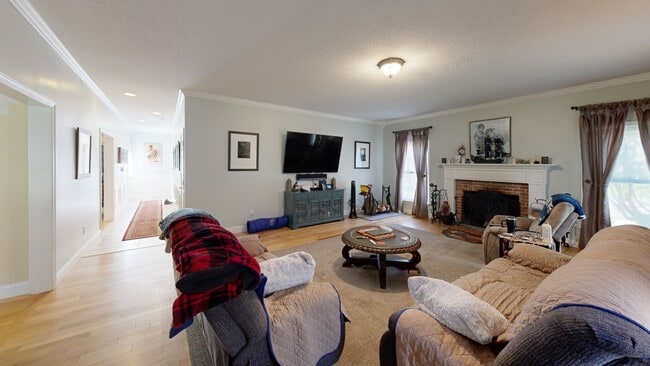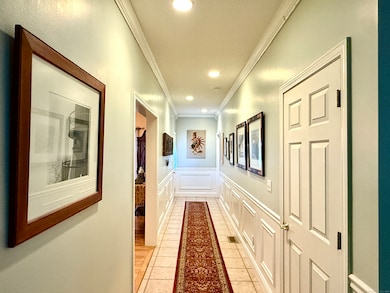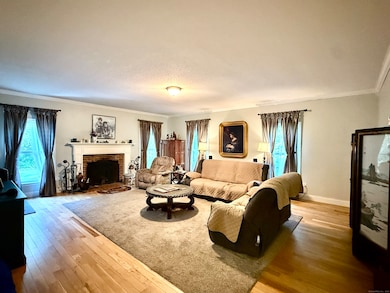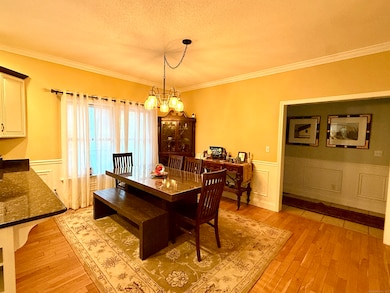
Estimated payment $3,926/month
Highlights
- 3.08 Acre Lot
- Deck
- 1 Fireplace
- Colonial Architecture
- Attic
- Bonus Room
About This Home
Welcome to 2 Old Barrows Road! This home offers space and serenity in the quiet corner. Here you will find colonial charm and modern convenience tastefully blended in a quaint country setting on over 3 acres. There are 4 bedrooms, 2.5 bathrooms, a den, a formal living room, a formal dining room, and an eat-in kitchen in this 4,268-square-foot property. One of the features is the open-concept kitchen with a large space for dining table, extra storage or a seating area. The spacious living room is anchored by a cozy fireplace, providing a warm and inviting atmosphere for relaxing evenings. A total of 2.5 bathrooms, with two full baths and one half-bath, accommodate the home's four well-sized bedrooms. Practicality meets potential with a two-car attached garage and a full basement, which offers plenty of storage or can be finished for additional living space. The property also features a durable vinyl siding exterior and a multi-level deck for enjoying the expansive, level lot, or you can sit on the new front porch and enjoy the fresh air. At 2 Old Barrows Road, privacy and accessibility are abundant.
Listing Agent
List N Show LLC Brokerage Phone: (203) 564-3262 License #RES.0795741 Listed on: 09/04/2025
Home Details
Home Type
- Single Family
Est. Annual Taxes
- $10,981
Year Built
- Built in 2000
Lot Details
- 3.08 Acre Lot
- Stone Wall
- Garden
- Property is zoned RR
Home Design
- Colonial Architecture
- Concrete Foundation
- Frame Construction
- Asphalt Shingled Roof
- Vinyl Siding
Interior Spaces
- 1 Fireplace
- Bonus Room
- Workshop
- Home Gym
- Concrete Flooring
Kitchen
- Oven or Range
- Gas Cooktop
- Microwave
- Dishwasher
- Disposal
Bedrooms and Bathrooms
- 5 Bedrooms
Laundry
- Laundry on main level
- Dryer
- Washer
Attic
- Walk-In Attic
- Partially Finished Attic
Partially Finished Basement
- Heated Basement
- Walk-Out Basement
- Basement Fills Entire Space Under The House
- Garage Access
- Basement Storage
Parking
- 2 Car Garage
- Parking Deck
- Gravel Driveway
Outdoor Features
- Deck
- Exterior Lighting
- Rain Gutters
- Porch
Location
- Property is near golf course
Utilities
- Central Air
- Baseboard Heating
- Heating System Uses Oil
- Private Company Owned Well
- Tankless Water Heater
- Oil Water Heater
- Fuel Tank Located in Basement
Listing and Financial Details
- Assessor Parcel Number 2227695
3D Interior and Exterior Tours
Floorplans
Map
Home Values in the Area
Average Home Value in this Area
Tax History
| Year | Tax Paid | Tax Assessment Tax Assessment Total Assessment is a certain percentage of the fair market value that is determined by local assessors to be the total taxable value of land and additions on the property. | Land | Improvement |
|---|---|---|---|---|
| 2025 | $10,981 | $463,720 | $48,780 | $414,940 |
| 2024 | $10,564 | $463,720 | $48,780 | $414,940 |
| 2023 | $9,042 | $318,940 | $38,670 | $280,270 |
| 2022 | $8,882 | $318,940 | $38,670 | $280,270 |
| 2021 | $9,122 | $318,940 | $38,670 | $280,270 |
| 2020 | $9,246 | $318,940 | $38,670 | $280,270 |
| 2019 | $9,865 | $318,940 | $38,670 | $280,270 |
| 2018 | $9,408 | $302,500 | $47,350 | $255,150 |
| 2017 | $9,329 | $302,500 | $47,350 | $255,150 |
| 2015 | $8,954 | $302,500 | $47,350 | $255,150 |
| 2014 | $8,773 | $302,500 | $47,350 | $255,150 |
Property History
| Date | Event | Price | List to Sale | Price per Sq Ft | Prior Sale |
|---|---|---|---|---|---|
| 11/12/2025 11/12/25 | Price Changed | $579,900 | -3.3% | $126 / Sq Ft | |
| 10/23/2025 10/23/25 | Price Changed | $599,990 | -3.2% | $131 / Sq Ft | |
| 09/12/2025 09/12/25 | For Sale | $619,900 | +167.2% | $135 / Sq Ft | |
| 04/19/2019 04/19/19 | Sold | $232,000 | -3.3% | $54 / Sq Ft | View Prior Sale |
| 03/14/2019 03/14/19 | Pending | -- | -- | -- | |
| 02/25/2019 02/25/19 | Price Changed | $239,900 | -5.9% | $56 / Sq Ft | |
| 01/10/2019 01/10/19 | Price Changed | $254,900 | -4.2% | $60 / Sq Ft | |
| 12/13/2018 12/13/18 | Price Changed | $266,000 | -3.6% | $62 / Sq Ft | |
| 10/24/2018 10/24/18 | Price Changed | $276,000 | -6.4% | $65 / Sq Ft | |
| 10/10/2018 10/10/18 | For Sale | $295,000 | -- | $69 / Sq Ft |
Purchase History
| Date | Type | Sale Price | Title Company |
|---|---|---|---|
| Warranty Deed | $232,000 | -- | |
| Warranty Deed | $243,000 | -- | |
| Warranty Deed | $276,214 | -- | |
| Warranty Deed | $60,000 | -- |
Mortgage History
| Date | Status | Loan Amount | Loan Type |
|---|---|---|---|
| Previous Owner | $74,500 | No Value Available | |
| Previous Owner | $315,000 | No Value Available | |
| Previous Owner | $243,000 | No Value Available | |
| Previous Owner | $299,900 | No Value Available |
About the Listing Agent

Specialties
Buyer's agent
Listing agent
Relocation
Foreclosure
Sharon's homes for you ABR®, SFR ®, MRP, AHWD, LHC, C2EX, and GREEN are some of my designations.
As a productive Realtor, my biggest rewards are helping my client's dreams come true and watching them cross the finish line to victory. Altruism is at the center of every engagement and I am determined to deliver on the expectations I set. During my professional sales career, I have had the pleasure of working with
Sharon's Other Listings
Source: SmartMLS
MLS Number: 24101880
APN: UNIO-000009-000024-000010
- 25 Lead Mine Rd
- 894 Buckley Hwy
- 12 Armitage Ct
- 113 Michelec Rd
- 313 Buckley Hwy
- 441 Stickney Hill Rd
- 237 Upper Rd
- 0 Chatey Rd
- 174 Stafford St
- 31 Lake Shore Blvd
- 24 Lake Shore Blvd
- 6 Nahaco Hill Ln
- 5 Nahaco Hill Ln
- 118 Lake Shore Blvd
- 0 Lohse Rd Unit map 42 block 21
- 0 Rr 197 Rd
- 483 North Rd
- 1741 Route 197
- 123 Ashford Rd Unit 1
- 444 North Rd
- 23 Crown St Unit E
- 58 Willington Ave
- 68 W Main St
- 11 Cordiali Colony Ln
- 30 Converse St Unit 2 Bedroom + Private Bonus
- 38-40 Converse St Unit C
- 38-40 Converse St Unit E
- 456 Tolland Turnpike
- 149 Ashford Center Rd
- 95 Varga Rd
- 80 Bicknell Rd
- 7 Tolland Turnpike
- 87 Buff Cap Rd
- 72 Marsh Rd
- 45 Luchon Rd
- 47 Boston Turnpike
- 47 Boston Turnpike
- 47 Boston Turnpike
- 799 Middle Turnpike
- 380 Daleville Rd

