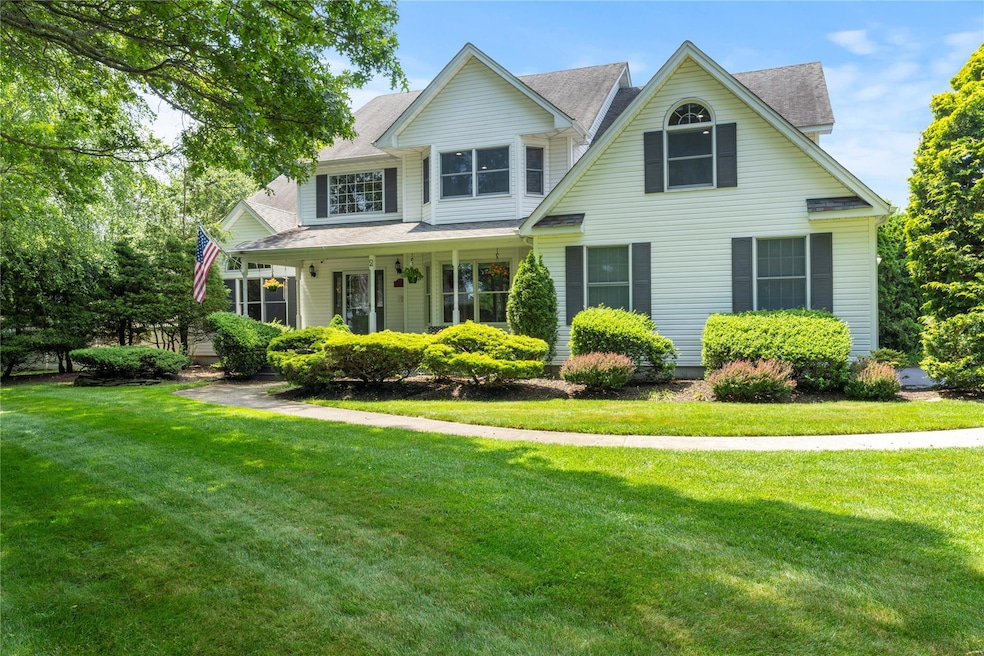
2 Old Brookville Ct Manorville, NY 11949
Manorville NeighborhoodEstimated payment $8,519/month
Highlights
- In Ground Pool
- Contemporary Architecture
- 1 Fireplace
- Deck
- Main Floor Bedroom
- Stainless Steel Appliances
About This Home
Welcome to this exceptional 5-bedroom, 4.5-bathroom residence nestled on a full acre in the heart of Manorville. Thoughtfully designed for both everyday living and elevated entertaining, this home offers over 4,000 sq ft of beautifully finished space—including a fully finished lower level and a backyard retreat that feels like a private resort. The first floor welcomes you with a classic front porch, a sun-drenched living room, a cozy den with fireplace, a spacious family room, and a formal dining room complete with a butler’s pantry and bar area. The large eat-in kitchen flows effortlessly into a proper mudroom with washer/dryer and a convenient half bath. A first-floor en suite provides ideal accommodations for guests or extended family. Upstairs, the oversized primary suite is a true sanctuary, featuring a separate sitting room, two generous walk-in closets, and a spa-like bathroom. Three additional bedrooms and a shared full bath complete the second level. The finished lower level is tastefully designed to include flexible space for a home gym, lounge, playroom, or media area—whatever suits your lifestyle. Outside, unwind under the shade of the custom pergola or entertain on the expansive deck, all surrounded by mature landscaping that offers beauty and privacy year-round. A two-car garage completes this one-of-a-kind offering.
Listing Agent
Douglas Elliman Real Estate Brokerage Phone: 631-288-6244 License #10301222107 Listed on: 06/26/2025

Home Details
Home Type
- Single Family
Est. Annual Taxes
- $20,493
Year Built
- Built in 1999
Lot Details
- 1.01 Acre Lot
Parking
- 2 Car Garage
Home Design
- Contemporary Architecture
- Frame Construction
Interior Spaces
- 3,424 Sq Ft Home
- 2-Story Property
- 1 Fireplace
- Basement Fills Entire Space Under The House
Kitchen
- Oven
- Microwave
- Dishwasher
- Stainless Steel Appliances
Bedrooms and Bathrooms
- 5 Bedrooms
- Main Floor Bedroom
Laundry
- Laundry Room
- Dryer
- Washer
Outdoor Features
- In Ground Pool
- Deck
Schools
- Eastport Elementary School
- Eastport-South Manor Jr-Sr High Middle School
- Eastport-South Manor Jr-Sr High School
Utilities
- Central Air
- Hydro-Air Heating System
- Cesspool
Listing and Financial Details
- Legal Lot and Block 1.018 / 1.00
- Assessor Parcel Number 0200-593-00-01-00-001-018
Map
Home Values in the Area
Average Home Value in this Area
Tax History
| Year | Tax Paid | Tax Assessment Tax Assessment Total Assessment is a certain percentage of the fair market value that is determined by local assessors to be the total taxable value of land and additions on the property. | Land | Improvement |
|---|---|---|---|---|
| 2024 | $20,493 | $4,738 | $425 | $4,313 |
| 2023 | $20,493 | $4,738 | $425 | $4,313 |
| 2022 | $18,298 | $4,738 | $425 | $4,313 |
| 2021 | $18,298 | $4,738 | $425 | $4,313 |
| 2020 | $18,912 | $4,738 | $425 | $4,313 |
| 2019 | $18,912 | $0 | $0 | $0 |
| 2018 | $16,782 | $4,738 | $425 | $4,313 |
| 2017 | $16,782 | $4,738 | $425 | $4,313 |
| 2016 | $16,597 | $4,738 | $425 | $4,313 |
| 2015 | -- | $4,738 | $425 | $4,313 |
| 2014 | -- | $4,738 | $425 | $4,313 |
Property History
| Date | Event | Price | Change | Sq Ft Price |
|---|---|---|---|---|
| 07/23/2025 07/23/25 | Pending | -- | -- | -- |
| 07/01/2025 07/01/25 | Price Changed | $1,250,000 | -13.8% | $365 / Sq Ft |
| 06/26/2025 06/26/25 | For Sale | $1,450,000 | -- | $423 / Sq Ft |
Purchase History
| Date | Type | Sale Price | Title Company |
|---|---|---|---|
| Bargain Sale Deed | $530,000 | -- | |
| Bargain Sale Deed | $530,000 | -- | |
| Deed | $689,000 | Thomas Etro | |
| Deed | $689,000 | Thomas Etro | |
| Bargain Sale Deed | $333,000 | -- | |
| Bargain Sale Deed | $333,000 | -- |
Mortgage History
| Date | Status | Loan Amount | Loan Type |
|---|---|---|---|
| Previous Owner | $416,000 | New Conventional | |
| Previous Owner | $351,715 | Unknown | |
| Previous Owner | $2,994 | Unknown | |
| Previous Owner | $3,722 | Unknown | |
| Previous Owner | $240,000 | Unknown |
Similar Homes in Manorville, NY
Source: OneKey® MLS
MLS Number: 868524
APN: 0200-593-00-01-00-001-018
- 79 Meadow Ct
- 130 Hampton Vista Dr
- 65 Lakeview Dr
- 226 Sonata Ct
- 82 Ballad Ct
- 36 Memorial Blvd
- 40 Shady View Crossing
- 68 Encore Blvd
- 35 Harts Rd
- 12 Debragga Ave
- 204 Pepperidge Lake Rd
- 48 Encore Blvd
- 9 Shaw Ln
- 2 Hamptons Court Dr W
- 102 Pepperidge Lake Rd
- 11 Dogwood Ln
- 3 Eastport Manor Rd
- 17 Woodcrest Dr
- 5 Eastport Manor Rd
- 11 Bayview Ave






