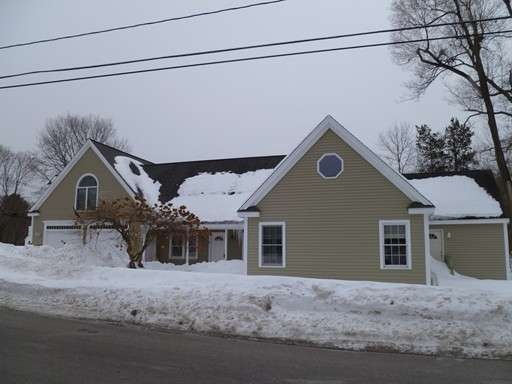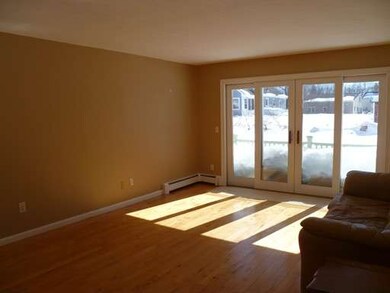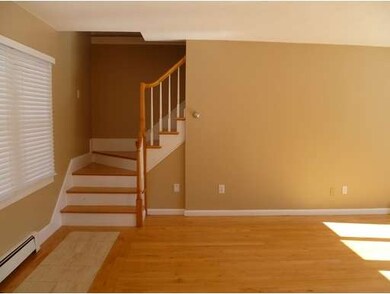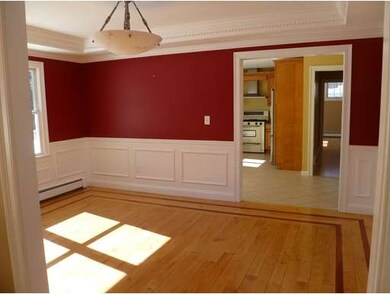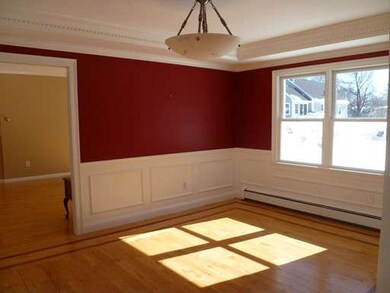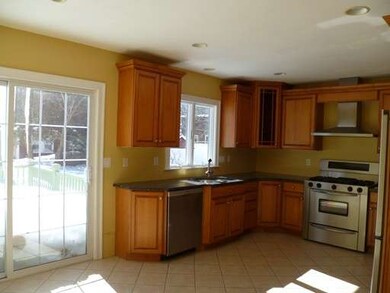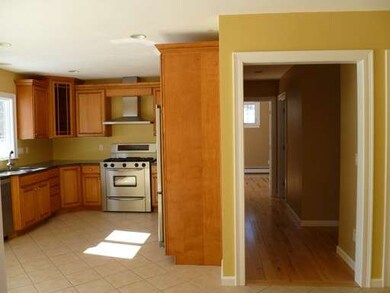
2 Orchid Dr Littleton, MA 01460
Littleton Common NeighborhoodAbout This Home
As of April 2015Upon entering this cape cod style home you immediately are aware of the spacious rooms. The Living room has a 6' slider to the large deck that connects to the kitchen area as well. The dining room has beautiful detail flooring, tray ceiling and the look of raised panels. The kitchen boasts stainless steel appliances, tile floors & granite counter top. This room flows into what could be an in home office or a master suite area / in-law area. This space also has hardwood floors. The family room has a spiral staircase to the gallery/laundry area and three more rooms including the Master suite with soaking tub and dual shower head shower stall that is located over the 2 car garage. Many recent improvements include: new septic, garage door openers, hot water heater, driveway, wood floors, appliances, window treatments and interior paint. The front walkway (under all that snow!) is new and there was some tree removal.
Last Agent to Sell the Property
Keller Williams Realty Boston Northwest Listed on: 02/28/2015

Home Details
Home Type
Single Family
Est. Annual Taxes
$112
Year Built
1930
Lot Details
0
Listing Details
- Lot Description: Corner, Paved Drive
- Special Features: None
- Property Sub Type: Detached
- Year Built: 1930
Interior Features
- Has Basement: No
- Primary Bathroom: Yes
- Number of Rooms: 7
- Amenities: Shopping, Tennis Court, Walk/Jog Trails, Golf Course, Medical Facility, Laundromat, Conservation Area, Highway Access, House of Worship, Public School, T-Station
- Electric: 110 Volts
- Energy: Insulated Windows
- Flooring: Wood, Tile
- Insulation: Full
- Interior Amenities: Cable Available
- Bedroom 2: First Floor, 12X15
- Bedroom 3: Third Floor, 12X15
- Kitchen: First Floor, 17X12
- Laundry Room: Second Floor
- Living Room: First Floor, 14X19
- Master Bedroom: Second Floor, 22X19
- Master Bedroom Description: Bathroom - Full, Bathroom - Double Vanity/Sink, Ceiling - Cathedral, Closet - Walk-in, Flooring - Wood
- Dining Room: First Floor, 11X15
- Family Room: First Floor, 15X20
Exterior Features
- Construction: Frame
- Exterior: Clapboard
- Exterior Features: Deck, Storage Shed
- Foundation: Poured Concrete, Concrete Block
Garage/Parking
- Garage Parking: Attached
- Garage Spaces: 2
- Parking: Off-Street
- Parking Spaces: 4
Utilities
- Cooling Zones: 1
- Heat Zones: 5
- Hot Water: Electric, Tank
- Utility Connections: for Gas Range
Condo/Co-op/Association
- HOA: No
Ownership History
Purchase Details
Home Financials for this Owner
Home Financials are based on the most recent Mortgage that was taken out on this home.Purchase Details
Home Financials for this Owner
Home Financials are based on the most recent Mortgage that was taken out on this home.Purchase Details
Purchase Details
Similar Home in Littleton, MA
Home Values in the Area
Average Home Value in this Area
Purchase History
| Date | Type | Sale Price | Title Company |
|---|---|---|---|
| Not Resolvable | $465,000 | -- | |
| Not Resolvable | $315,000 | -- | |
| Foreclosure Deed | $290,745 | -- | |
| Deed | $85,000 | -- |
Mortgage History
| Date | Status | Loan Amount | Loan Type |
|---|---|---|---|
| Open | $315,000 | Stand Alone Refi Refinance Of Original Loan | |
| Closed | $345,000 | New Conventional | |
| Previous Owner | $150,000 | New Conventional | |
| Previous Owner | $265,000 | No Value Available | |
| Previous Owner | $180,000 | No Value Available | |
| Previous Owner | $265,000 | No Value Available | |
| Previous Owner | $135,000 | No Value Available | |
| Previous Owner | $390,000 | No Value Available | |
| Previous Owner | $175,000 | No Value Available | |
| Previous Owner | $49,500 | No Value Available | |
| Previous Owner | $89,000 | No Value Available | |
| Previous Owner | $25,000 | No Value Available |
Property History
| Date | Event | Price | Change | Sq Ft Price |
|---|---|---|---|---|
| 04/21/2015 04/21/15 | Sold | $465,000 | 0.0% | $191 / Sq Ft |
| 03/02/2015 03/02/15 | Off Market | $465,000 | -- | -- |
| 02/28/2015 02/28/15 | For Sale | $479,000 | 0.0% | $196 / Sq Ft |
| 09/03/2013 09/03/13 | Rented | $2,300 | -8.0% | -- |
| 09/03/2013 09/03/13 | For Rent | $2,500 | 0.0% | -- |
| 05/21/2012 05/21/12 | Sold | $315,000 | -4.5% | $129 / Sq Ft |
| 03/25/2012 03/25/12 | Pending | -- | -- | -- |
| 03/16/2012 03/16/12 | For Sale | $330,000 | +4.8% | $135 / Sq Ft |
| 03/13/2012 03/13/12 | Off Market | $315,000 | -- | -- |
| 02/09/2012 02/09/12 | Price Changed | $330,000 | -2.9% | $135 / Sq Ft |
| 01/13/2012 01/13/12 | Price Changed | $340,000 | -5.6% | $139 / Sq Ft |
| 10/19/2011 10/19/11 | For Sale | $360,000 | -- | $148 / Sq Ft |
Tax History Compared to Growth
Tax History
| Year | Tax Paid | Tax Assessment Tax Assessment Total Assessment is a certain percentage of the fair market value that is determined by local assessors to be the total taxable value of land and additions on the property. | Land | Improvement |
|---|---|---|---|---|
| 2025 | $112 | $751,500 | $207,900 | $543,600 |
| 2024 | $10,928 | $736,400 | $207,900 | $528,500 |
| 2023 | $10,514 | $647,000 | $192,800 | $454,200 |
| 2022 | $10,158 | $573,600 | $185,200 | $388,400 |
| 2021 | $9,562 | $540,200 | $179,500 | $360,700 |
| 2020 | $9,171 | $516,100 | $157,100 | $359,000 |
| 2019 | $9,162 | $502,300 | $136,200 | $366,100 |
| 2018 | $8,626 | $475,500 | $136,200 | $339,300 |
| 2017 | $7,850 | $432,500 | $129,200 | $303,300 |
| 2016 | $7,577 | $428,300 | $129,200 | $299,100 |
| 2015 | $7,598 | $419,800 | $111,700 | $308,100 |
Agents Affiliated with this Home
-
M
Seller's Agent in 2015
Matthew Field
Keller Williams Realty Boston Northwest
1 Total Sale
-

Seller's Agent in 2013
Betsy Hargreaves
Gibson Sotheby's International Realty
(508) 243-8082
25 Total Sales
-
R
Seller's Agent in 2012
Reynaldo Rodriguez
Realty ONE Group Nest
-
P
Buyer's Agent in 2012
Pat Schauberger
Beaver Brook Residential Brokerage
Map
Source: MLS Property Information Network (MLS PIN)
MLS Number: 71796270
APN: LITT-000017U-000408
