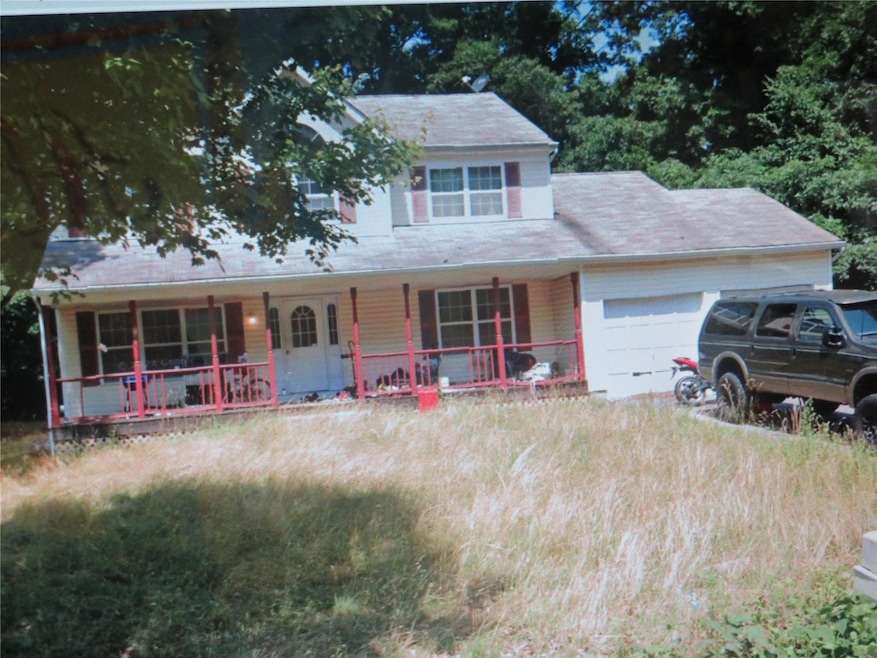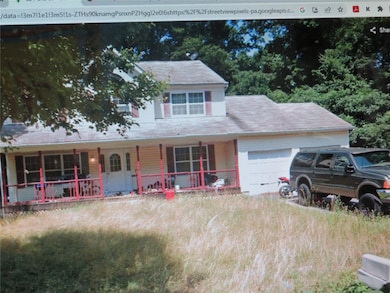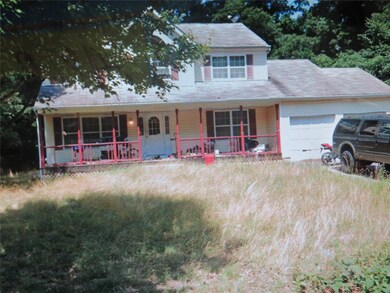2 Ord Ct Middle Island, NY 11953
Estimated payment $3,981/month
Total Views
20,707
3
Beds
2.5
Baths
2,125
Sq Ft
$235
Price per Sq Ft
Highlights
- Colonial Architecture
- Deck
- Wood Flooring
- Longwood Senior High School Rated A-
- Cathedral Ceiling
- Eat-In Kitchen
About This Home
Short sale subject to lenders approval, cash only. Home needs complete rehab, gut and re-do. Drive by only
Listing Agent
Winston Anderson
Sir Winston Realty Inc Brokerage Phone: 631-968-8881 License #31AN0755931 Listed on: 05/07/2025
Home Details
Home Type
- Single Family
Est. Annual Taxes
- $16,096
Year Built
- Built in 2003
Lot Details
- 0.52 Acre Lot
- South Facing Home
- Level Lot
- Cleared Lot
Parking
- 2 Car Garage
- Driveway
Home Design
- Colonial Architecture
- Vinyl Siding
Interior Spaces
- 2,125 Sq Ft Home
- 2-Story Property
- Cathedral Ceiling
- Wood Burning Fireplace
- Double Pane Windows
- Fire and Smoke Detector
- Eat-In Kitchen
Flooring
- Wood
- Carpet
Bedrooms and Bathrooms
- 3 Bedrooms
Basement
- Basement Fills Entire Space Under The House
- Laundry in Basement
Outdoor Features
- Deck
- Exterior Lighting
- Private Mailbox
Schools
- Ridge Elementary School
- Longwood Junior High School
- Longwood High School
Utilities
- No Cooling
- Hot Water Heating System
- Cesspool
- Cable TV Available
Listing and Financial Details
- Legal Lot and Block 116 / 01
- Assessor Parcel Number 0200-480-00-01-00-116-000
Map
Create a Home Valuation Report for This Property
The Home Valuation Report is an in-depth analysis detailing your home's value as well as a comparison with similar homes in the area
Home Values in the Area
Average Home Value in this Area
Tax History
| Year | Tax Paid | Tax Assessment Tax Assessment Total Assessment is a certain percentage of the fair market value that is determined by local assessors to be the total taxable value of land and additions on the property. | Land | Improvement |
|---|---|---|---|---|
| 2024 | $16,096 | $2,900 | $225 | $2,675 |
| 2023 | $16,096 | $2,900 | $225 | $2,675 |
| 2022 | $11,465 | $2,900 | $225 | $2,675 |
| 2021 | $11,465 | $2,900 | $225 | $2,675 |
| 2020 | $11,819 | $2,900 | $225 | $2,675 |
| 2019 | $11,819 | $0 | $0 | $0 |
| 2018 | $11,272 | $2,900 | $225 | $2,675 |
| 2017 | $11,272 | $2,900 | $225 | $2,675 |
| 2016 | $10,955 | $2,900 | $225 | $2,675 |
| 2015 | -- | $2,900 | $225 | $2,675 |
| 2014 | -- | $2,900 | $225 | $2,675 |
Source: Public Records
Property History
| Date | Event | Price | List to Sale | Price per Sq Ft |
|---|---|---|---|---|
| 05/07/2025 05/07/25 | For Sale | $499,900 | -- | $235 / Sq Ft |
Source: OneKey® MLS
Purchase History
| Date | Type | Sale Price | Title Company |
|---|---|---|---|
| Bargain Sale Deed | $274,200 | Fidelity National Title Ins |
Source: Public Records
Mortgage History
| Date | Status | Loan Amount | Loan Type |
|---|---|---|---|
| Open | $260,490 | Purchase Money Mortgage |
Source: Public Records
Source: OneKey® MLS
MLS Number: 858939
APN: 0200-480-00-01-00-116-000
Nearby Homes
- 1 Homestead Dr
- 214 Artist Lake Dr
- 22 Country Club Dr Unit 22C
- 1 Country Club Dr Unit 1E
- 45 Country Club Dr Unit 26A
- 17 Country Club Dr Unit 17L
- 34 Country Club Dr Unit 34C
- 23 Wellington Rd
- 10 Community Rd
- 29 Country Club Dr Unit 29H
- 29 Country Club Dr Unit 29D
- 45 Country Club Dr
- 115 Artist Lake Dr
- 209 Fairview Cir
- 26 Country Club Dr Unit 26D
- 26 Country Club Dr Unit 26A
- 41 Artist Lake Dr
- 442 Lake Pointe Dr Unit 442
- 350 Lake Pointe Dr Unit 350
- 446 Lake Pointe Dr Unit 446


