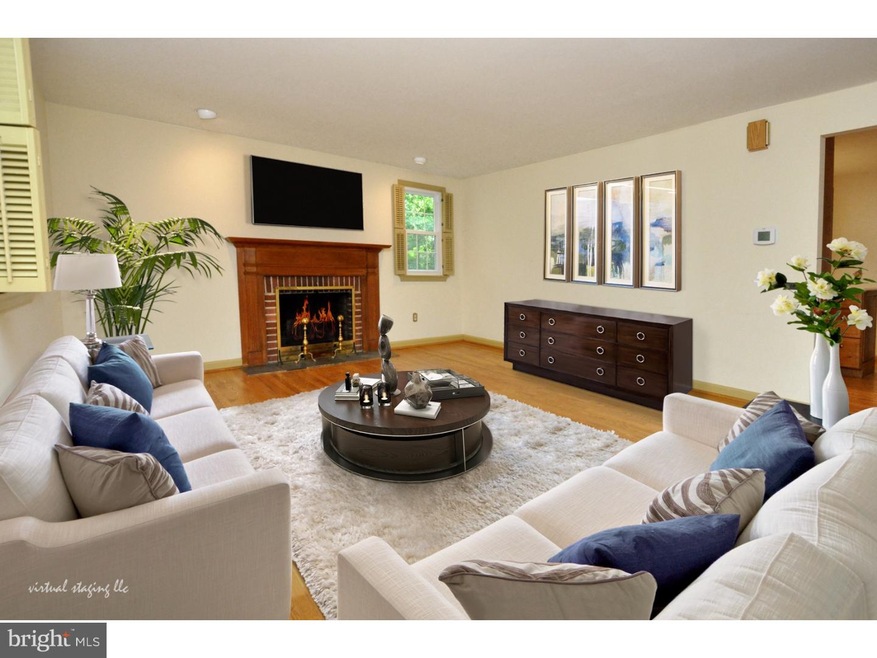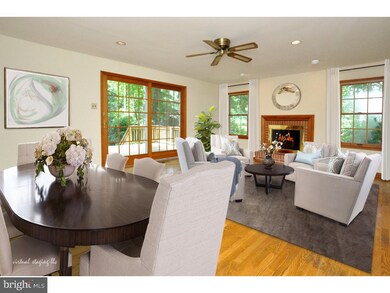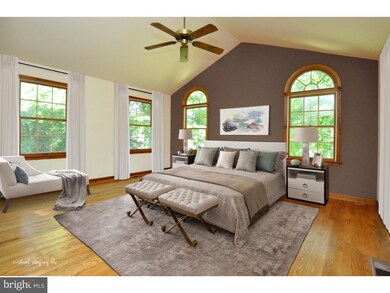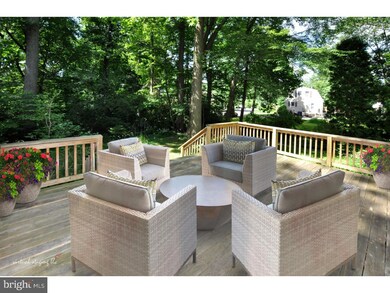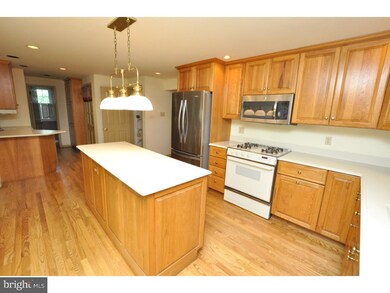
2 Overbrook Cir Moorestown, NJ 08057
Outlying Moorestown NeighborhoodHighlights
- Colonial Architecture
- Deck
- Wood Flooring
- Mary E. Roberts Elementary School Rated A
- Cathedral Ceiling
- 2 Fireplaces
About This Home
As of October 2020This lovingly-maintained 4 bed, 2.5 bath home is tucked away in a tranquil Moorestown cul-de-sac location. Enter into the living room with a wood-burning fireplace and gorgeous hardwood floors throughout the home. Through the living room is the large, updated kitchen offering stainless steel appliances and ample counter space. The kitchen opens up to a spacious family room with a second wood-burning fireplace. French doors off both the kitchen and family room lead to a peaceful deck, perfect for relaxing and enjoying the wonderful natural setting this home has to offer. A half bath and access to the one-car, attached garage complete the first level. Upstairs, the master suite offers generous closet space, vaulted ceilings with abundant natural light, and an ensuite master bath. Three additional bedrooms all offer great space and hardwood floors. A full bath completes the second level. Additional features include 13 new dual-paneled windows (2014), newer fully insulated attic (2010), basement asbestos abatement (2007), newer energy-efficient heating/cooling system and electronic air, new roof (2006), a new sewer line (2014), 20 years of non-chemical/environment-friendly yard care, and more! Come see all that this lovely home has to offer.
Last Agent to Sell the Property
Compass New Jersey, LLC - Moorestown Listed on: 08/02/2016

Home Details
Home Type
- Single Family
Est. Annual Taxes
- $7,097
Year Built
- Built in 1960
Lot Details
- 0.26 Acre Lot
- Lot Dimensions are 80x142
- Property is in good condition
Parking
- 1 Car Attached Garage
- 3 Open Parking Spaces
Home Design
- Colonial Architecture
- Pitched Roof
- Wood Siding
Interior Spaces
- 2,136 Sq Ft Home
- Property has 2 Levels
- Cathedral Ceiling
- Ceiling Fan
- Skylights
- 2 Fireplaces
- Brick Fireplace
- Family Room
- Living Room
- Wood Flooring
Kitchen
- Eat-In Kitchen
- Butlers Pantry
- Built-In Range
- Dishwasher
- Kitchen Island
- Disposal
Bedrooms and Bathrooms
- 4 Bedrooms
- En-Suite Primary Bedroom
- En-Suite Bathroom
- Walk-in Shower
Unfinished Basement
- Basement Fills Entire Space Under The House
- Laundry in Basement
Outdoor Features
- Deck
Schools
- Mary E Roberts Elementary School
- Wm Allen Iii Middle School
- Moorestown High School
Utilities
- Central Air
- Heating System Uses Gas
- Natural Gas Water Heater
Community Details
- No Home Owners Association
Listing and Financial Details
- Tax Lot 00040
- Assessor Parcel Number 22-01702-00040
Ownership History
Purchase Details
Home Financials for this Owner
Home Financials are based on the most recent Mortgage that was taken out on this home.Purchase Details
Home Financials for this Owner
Home Financials are based on the most recent Mortgage that was taken out on this home.Purchase Details
Similar Homes in Moorestown, NJ
Home Values in the Area
Average Home Value in this Area
Purchase History
| Date | Type | Sale Price | Title Company |
|---|---|---|---|
| Bargain Sale Deed | $455,000 | Surety Title Company | |
| Deed | $390,000 | -- | |
| Deed | $213,000 | -- |
Mortgage History
| Date | Status | Loan Amount | Loan Type |
|---|---|---|---|
| Open | $21,800 | New Conventional | |
| Open | $441,350 | New Conventional |
Property History
| Date | Event | Price | Change | Sq Ft Price |
|---|---|---|---|---|
| 10/29/2020 10/29/20 | Sold | $455,000 | -2.2% | $213 / Sq Ft |
| 08/27/2020 08/27/20 | Pending | -- | -- | -- |
| 08/10/2020 08/10/20 | Price Changed | $465,000 | -2.1% | $218 / Sq Ft |
| 07/28/2020 07/28/20 | For Sale | $475,000 | +21.8% | $222 / Sq Ft |
| 09/20/2016 09/20/16 | Sold | $390,000 | -2.5% | $183 / Sq Ft |
| 08/20/2016 08/20/16 | Pending | -- | -- | -- |
| 08/12/2016 08/12/16 | Price Changed | $400,000 | -4.5% | $187 / Sq Ft |
| 08/02/2016 08/02/16 | For Sale | $419,000 | -- | $196 / Sq Ft |
Tax History Compared to Growth
Tax History
| Year | Tax Paid | Tax Assessment Tax Assessment Total Assessment is a certain percentage of the fair market value that is determined by local assessors to be the total taxable value of land and additions on the property. | Land | Improvement |
|---|---|---|---|---|
| 2025 | $7,957 | $278,300 | $117,100 | $161,200 |
| 2024 | $7,717 | $278,300 | $117,100 | $161,200 |
| 2023 | $7,717 | $278,300 | $117,100 | $161,200 |
| 2022 | $7,678 | $278,300 | $117,100 | $161,200 |
| 2021 | $7,581 | $278,300 | $117,100 | $161,200 |
| 2020 | $7,531 | $278,300 | $117,100 | $161,200 |
| 2019 | $7,394 | $278,300 | $117,100 | $161,200 |
| 2018 | $7,177 | $278,300 | $117,100 | $161,200 |
| 2017 | $7,225 | $278,300 | $117,100 | $161,200 |
| 2016 | $7,191 | $278,300 | $117,100 | $161,200 |
| 2015 | $7,097 | $278,300 | $117,100 | $161,200 |
| 2014 | $6,749 | $278,300 | $117,100 | $161,200 |
Agents Affiliated with this Home
-

Seller's Agent in 2020
Sam Lepore
Keller Williams Realty - Moorestown
(856) 297-6827
98 in this area
659 Total Sales
-

Buyer's Agent in 2020
Nancy Doud
BHHS Fox & Roach
(609) 284-0125
1 in this area
58 Total Sales
-

Seller's Agent in 2016
Naoji Moriuchi
Compass New Jersey, LLC - Moorestown
(609) 781-0080
61 in this area
317 Total Sales
Map
Source: Bright MLS
MLS Number: 1002465020
APN: 22-01702-0000-00040
- 112 Beacon St
- 206 E Camden Ave
- 136 Chalkboard Ct
- 198 S Lincoln Ave
- 18 Whittier Ave
- 114 Grant Ave
- 21 Foxwood Dr Unit 21
- 212 New Albany Rd
- 100 Errickson Ave
- 42 Foxwood Dr Unit 42
- 201 Winstead Ave
- 7 Errickson Ave
- 529 Bowling Green
- 614 Windsor Place
- 115 E Kings Hwy Unit 334
- 115 E Kings Hwy Unit 450
- 115 E Kings Hwy Unit 196
- 115 E Kings Hwy Unit 420
- 115 E Kings Hwy Unit 410
- 602 Windsor Place
