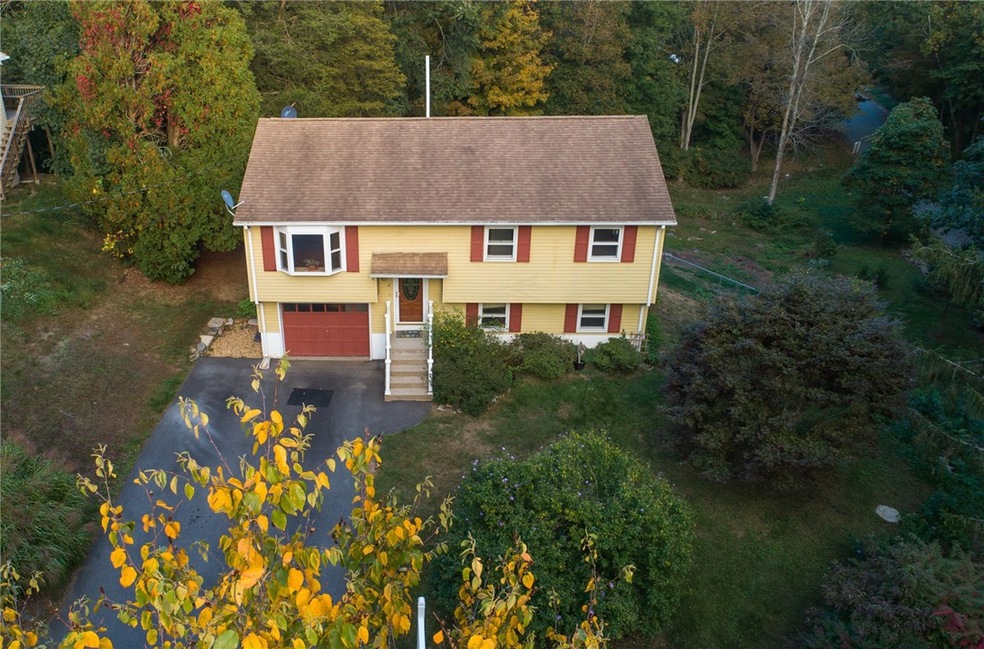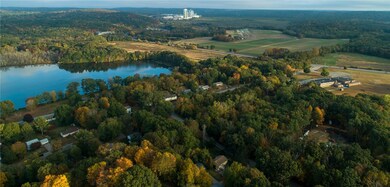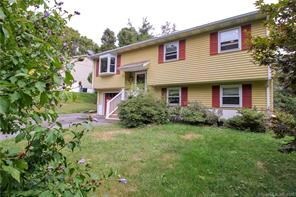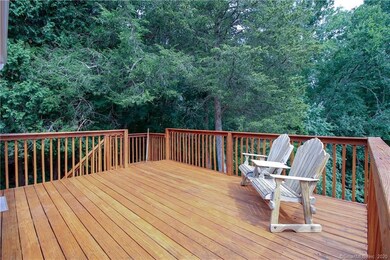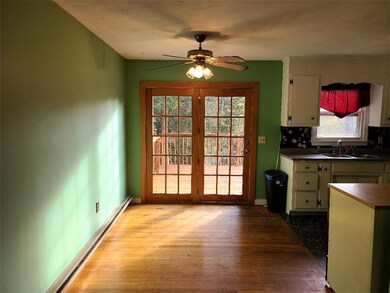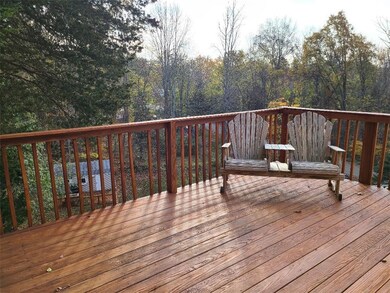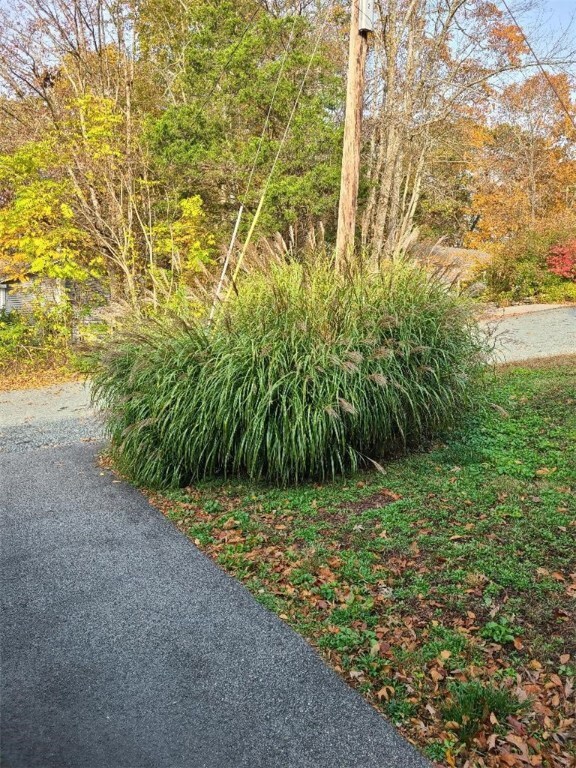
2 Overlook Dr Preston, CT 06365
Highlights
- Golf Course Community
- Wood Flooring
- Corner Lot
- Raised Ranch Architecture
- Attic
- Recreation Facilities
About This Home
As of December 2020Hard to find with low inventory in desirable Preston, CT! Great neighborhood setting for bike riding, walking and evening strolls. Raised Ranch featuring 3 bedrooms, 1 bath, hardwood floors, interior window boxes, French doors to back deck and a bay window in living room uniquely situated on a .65 acre corner lot. French doors off the dining area leading to freshly stained deck overlooking lower yard and awesome sky views. Possible remote office or studio in detached outbuilding with heat (propane) fireplace and electric. Just a few minutes to the R.I. line. Just off of Rt 2 by the Preston Plains School, Foxwoods Resort and Mohegan Sun Resorts. TLC needed, owner is ready to move it.
Last Agent to Sell the Property
Castles Condos & Cottages,LLC License #REB.0015905 Listed on: 10/17/2020
Last Buyer's Agent
Castles Condos & Cottages,LLC License #REB.0015905 Listed on: 10/17/2020
Home Details
Home Type
- Single Family
Est. Annual Taxes
- $2,884
Year Built
- Built in 1972
Lot Details
- 0.65 Acre Lot
- Corner Lot
- Property is zoned R-60
Parking
- 1 Car Attached Garage
Home Design
- Raised Ranch Architecture
- Aluminum Siding
- Concrete Perimeter Foundation
Interior Spaces
- 2-Story Property
- Free Standing Fireplace
- Gas Fireplace
- Attic
Kitchen
- Oven
- Range
- Dishwasher
Flooring
- Wood
- Vinyl
Bedrooms and Bathrooms
- 3 Bedrooms
- 1 Full Bathroom
- Bathtub with Shower
Partially Finished Basement
- Basement Fills Entire Space Under The House
- Interior and Exterior Basement Entry
Home Security
- Storm Windows
- Storm Doors
Outdoor Features
- Walking Distance to Water
Utilities
- No Cooling
- Zoned Heating
- Heating System Uses Gas
- Heating System Uses Propane
- Baseboard Heating
- 200+ Amp Service
- Gas Water Heater
- Septic Tank
Listing and Financial Details
- Tax Lot 2
- Assessor Parcel Number 2OVERLOOKDRPRON
Community Details
Amenities
- Shops
Recreation
- Golf Course Community
- Recreation Facilities
Ownership History
Purchase Details
Home Financials for this Owner
Home Financials are based on the most recent Mortgage that was taken out on this home.Similar Homes in the area
Home Values in the Area
Average Home Value in this Area
Purchase History
| Date | Type | Sale Price | Title Company |
|---|---|---|---|
| Warranty Deed | $215,000 | None Available |
Mortgage History
| Date | Status | Loan Amount | Loan Type |
|---|---|---|---|
| Open | $204,250 | Purchase Money Mortgage | |
| Previous Owner | $63,700 | No Value Available | |
| Previous Owner | $37,000 | No Value Available | |
| Previous Owner | $152,000 | No Value Available | |
| Previous Owner | $120,000 | No Value Available |
Property History
| Date | Event | Price | Change | Sq Ft Price |
|---|---|---|---|---|
| 12/30/2020 12/30/20 | Sold | $215,000 | 0.0% | $177 / Sq Ft |
| 12/30/2020 12/30/20 | Sold | $215,000 | +0.5% | $177 / Sq Ft |
| 11/30/2020 11/30/20 | Pending | -- | -- | -- |
| 11/21/2020 11/21/20 | Pending | -- | -- | -- |
| 11/03/2020 11/03/20 | Price Changed | $214,000 | -4.5% | $176 / Sq Ft |
| 10/17/2020 10/17/20 | For Sale | $224,000 | 0.0% | $184 / Sq Ft |
| 10/14/2020 10/14/20 | Price Changed | $224,000 | -3.1% | $184 / Sq Ft |
| 09/28/2020 09/28/20 | Price Changed | $231,200 | -1.6% | $190 / Sq Ft |
| 09/09/2020 09/09/20 | For Sale | $235,000 | -- | $193 / Sq Ft |
Tax History Compared to Growth
Tax History
| Year | Tax Paid | Tax Assessment Tax Assessment Total Assessment is a certain percentage of the fair market value that is determined by local assessors to be the total taxable value of land and additions on the property. | Land | Improvement |
|---|---|---|---|---|
| 2024 | $3,602 | $154,140 | $47,390 | $106,750 |
| 2023 | $3,538 | $154,140 | $47,390 | $106,750 |
| 2022 | $2,989 | $107,200 | $36,100 | $71,100 |
| 2021 | $2,888 | $107,200 | $36,100 | $71,100 |
| 2020 | $2,884 | $107,200 | $36,100 | $71,100 |
| 2019 | $2,833 | $107,200 | $36,100 | $71,100 |
| 2018 | $2,790 | $107,200 | $36,100 | $71,100 |
| 2017 | $2,402 | $100,100 | $36,100 | $64,000 |
| 2016 | $2,377 | $100,100 | $36,100 | $64,000 |
| 2015 | $2,302 | $100,100 | $36,100 | $64,000 |
| 2014 | $2,316 | $100,100 | $36,100 | $64,000 |
Agents Affiliated with this Home
-

Seller's Agent in 2020
Lisa Neundorf
Castles Condos & Cottages, LLC
(860) 445-4048
5 in this area
88 Total Sales
-

Buyer's Agent in 2020
Gene Larrow
Larrow's Real Estate
(860) 428-0500
1 in this area
44 Total Sales
Map
Source: State-Wide MLS
MLS Number: 1267798
APN: PRES-000251-O000001VE000002
- 20 Overlook Dr
- 23A Tanglewood Dr
- 24 Tanglewood Dr
- 381 Route 2
- 6 Lake of Isles Rd
- 39 Doolittle Rd
- 9 Phillip Ln
- 79 Fanning Rd
- 32 Lake of Isles Rd
- 16 Abbey Rd
- 14 Abbey Rd
- 0 Lake of Isles Rd Unit 170371521
- 4 Coachman Pike
- 57 NW Corner Rd
- 376 Route 165
- 55A Anna Farm Rd W
- 721 Norwich Westerly Rd
- 137 Route 2a
- 717 Norwich Westerly Rd
- 6 Barn Rd
