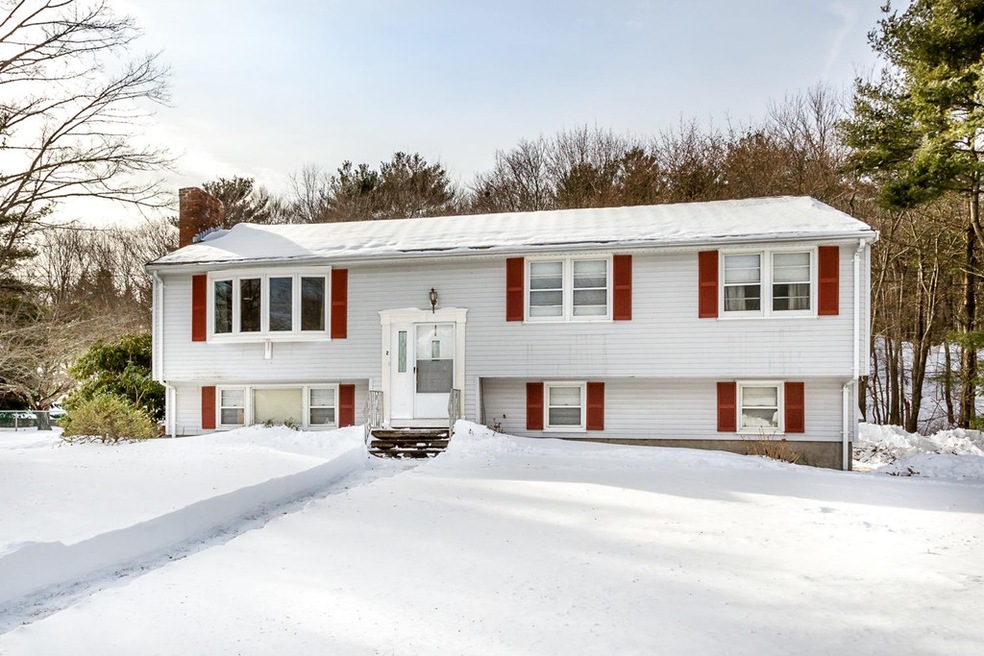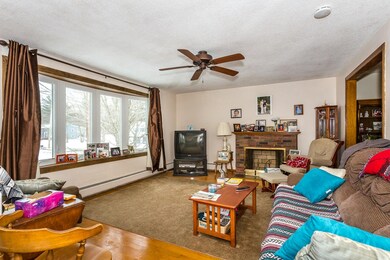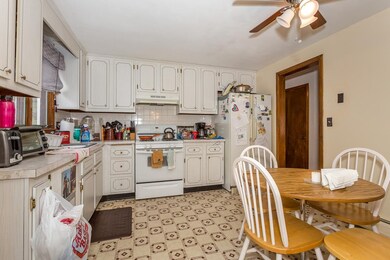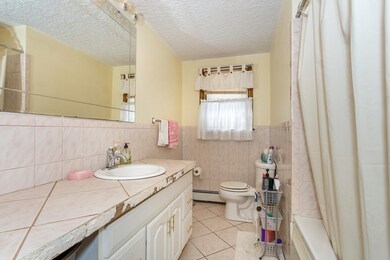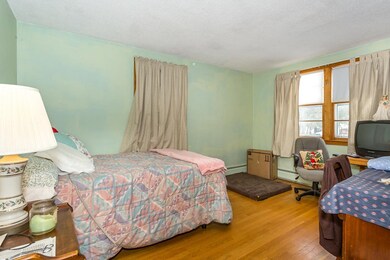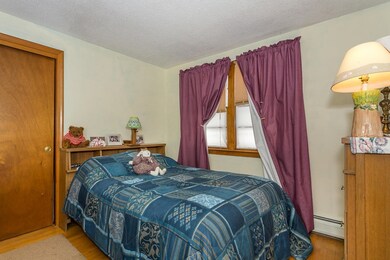
2 Overlook Rd Canton, MA 02021
Highlights
- In Ground Pool
- Wood Flooring
- Fenced Yard
- Canton High School Rated A
About This Home
As of July 2025*An Offer has been accepted, open house will be for back up offers only* Spacious 3 Bedroom Raised Ranch located on a large corner lot in a great neighborhood featuring an eat in kitchen, large fireplaced living room, formal dining room with slider to 3 season sunroom, full bath with Jacuzzi tub, master bedroom with private half bath, finished lower level family room with 2nd fireplace and a 2nd half bath, 2 car attached garage, private yard with storage shed and a separately fenced in ground pool. Maintenance free vinyl siding, new garage doors, new bay window, updated electrical, newer heat & more. Needs some cosmetics / updates but well worth the investment and is surrounded by higher priced homes.
Last Agent to Sell the Property
William Raveis R.E. & Home Services Listed on: 01/11/2018

Home Details
Home Type
- Single Family
Est. Annual Taxes
- $7,837
Year Built
- Built in 1967
Parking
- 2 Car Garage
Kitchen
- Range
- Dishwasher
Flooring
- Wood
- Wall to Wall Carpet
- Tile
Outdoor Features
- In Ground Pool
- Rain Gutters
Utilities
- Hot Water Baseboard Heater
- Heating System Uses Gas
- Water Holding Tank
- Private Sewer
- Cable TV Available
Additional Features
- Window Screens
- Fenced Yard
- Basement
Ownership History
Purchase Details
Home Financials for this Owner
Home Financials are based on the most recent Mortgage that was taken out on this home.Purchase Details
Purchase Details
Similar Homes in the area
Home Values in the Area
Average Home Value in this Area
Purchase History
| Date | Type | Sale Price | Title Company |
|---|---|---|---|
| Not Resolvable | $439,900 | -- | |
| Deed | -- | -- | |
| Deed | $13,333 | -- |
Mortgage History
| Date | Status | Loan Amount | Loan Type |
|---|---|---|---|
| Open | $434,000 | Stand Alone Refi Refinance Of Original Loan | |
| Closed | $417,900 | New Conventional |
Property History
| Date | Event | Price | Change | Sq Ft Price |
|---|---|---|---|---|
| 07/23/2025 07/23/25 | Sold | $1,029,000 | +5.0% | $515 / Sq Ft |
| 06/16/2025 06/16/25 | Pending | -- | -- | -- |
| 06/11/2025 06/11/25 | For Sale | $979,900 | +122.8% | $490 / Sq Ft |
| 04/30/2018 04/30/18 | Sold | $439,900 | 0.0% | $220 / Sq Ft |
| 01/13/2018 01/13/18 | Pending | -- | -- | -- |
| 01/11/2018 01/11/18 | For Sale | $439,900 | -- | $220 / Sq Ft |
Tax History Compared to Growth
Tax History
| Year | Tax Paid | Tax Assessment Tax Assessment Total Assessment is a certain percentage of the fair market value that is determined by local assessors to be the total taxable value of land and additions on the property. | Land | Improvement |
|---|---|---|---|---|
| 2025 | $7,837 | $792,400 | $345,400 | $447,000 |
| 2024 | $7,652 | $767,500 | $332,200 | $435,300 |
| 2023 | $7,515 | $711,000 | $332,200 | $378,800 |
| 2022 | $7,137 | $628,800 | $316,400 | $312,400 |
| 2021 | $6,989 | $572,900 | $287,600 | $285,300 |
| 2020 | $6,668 | $545,200 | $273,900 | $271,300 |
| 2019 | $5,235 | $422,200 | $226,300 | $195,900 |
| 2018 | $4,716 | $379,700 | $217,600 | $162,100 |
| 2017 | $4,766 | $372,600 | $213,400 | $159,200 |
| 2016 | $4,676 | $365,600 | $208,100 | $157,500 |
| 2015 | $4,533 | $353,600 | $202,100 | $151,500 |
Agents Affiliated with this Home
-

Seller's Agent in 2025
Renee Roberts
William Raveis R.E. & Home Services
(781) 828-4550
128 in this area
195 Total Sales
-
C
Buyer's Agent in 2025
Christina Stamatos
Pondside Realty
(774) 266-3663
1 in this area
4 Total Sales
Map
Source: MLS Property Information Network (MLS PIN)
MLS Number: 72270073
APN: CANT-000110-000000-000004
