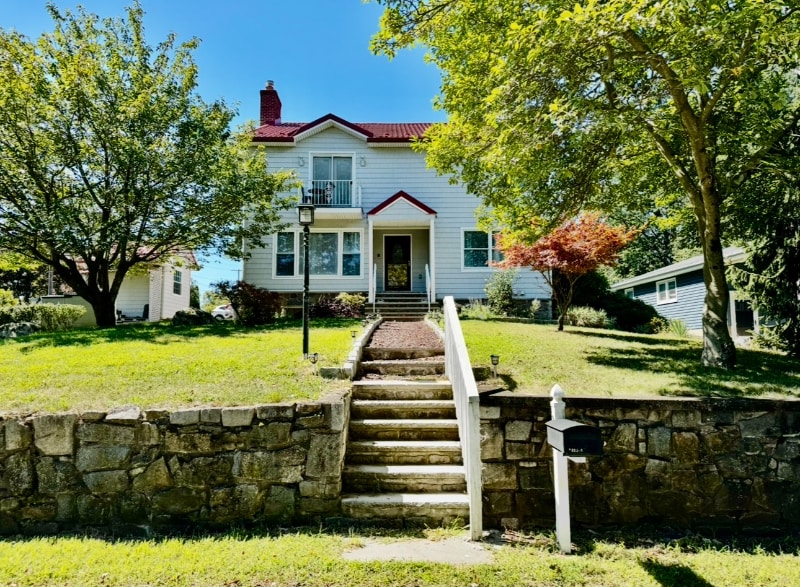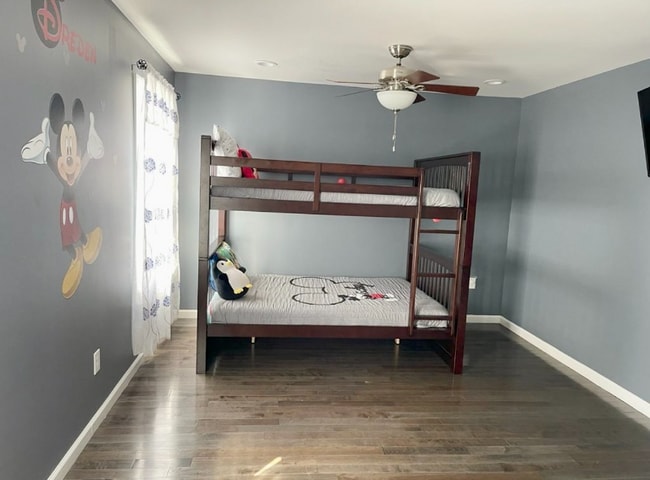2 Papakating Rd Hopatcong, NJ 07843
About This Home
Property Id: 874536
Discover the perfect blend of classic colonial character and contemporary style in this beautifully designed custom home. The updated kitchen features an open layout, ideal for both cooking and entertaining. Just off the kitchen and dining area, a warm and inviting family room provides a seamless flow, perfect for gatherings, relaxation, or cozy nights in
A versatile first-floor bedroom offers flexibility for guests, a home office, or multi-generational living. Upstairs, retreat to the spacious master suite with a private balcony showcasing seasonal lake views, your personal oasis for quiet mornings or stunning sunsets.
Enjoy the comfort of heated bathroom floors during the colder months. Refrigerator, washer, and dryer included as is.
No pets. No smoking or vaping.
credit and background check required. Tenant's insurance is mandatory
Exterior features: Electricity not included in rent, Heating not included in rent, Heating system: Forced Air, Storage shed, Water not included in rent

Map
- 104 Chincopee Ave
- 109 Durban Ave
- 210 Nariticong Ave
- 203 Lakeside Blvd
- 315 Santa fe Trail
- 59 Hopatchung Rd
- 102 Santa Clara Trail
- 221 Chincopee Ave
- 2 Teri Ln
- 8 Brooklyn Mountain Rd
- 11 Idalroy Trail
- 226 Chincopee Ave
- 8 Cornell Way
- 135 Marla Rd
- 802 Brooklyn Mountain Rd
- 328 Tulsa Trail
- 141 W End Ave
- 22 Innis Ave
- 134 Monroe Trail
- 151 Monroe Trail
- 10 Richards Rd
- 141 W End Ave
- 11A Point Pleasant Rd
- 100 N Bertrand Rd
- 176 Monroe Trail
- 18 W River Styx Rd Unit 3
- 31 Lakeside Blvd Unit A
- 74 Bertrand Island Rd Unit 54
- 205 Mariners Pointe
- 469 River Styx Rd Unit 29
- 469 River Styx Rd Unit 25
- 54 Roosevelt Trail
- 7 King Rd
- 495 Windemere Ave Unit A
- 13 Loyola Ct
- 19 Windemere Ave
- 3 Prospect St
- 382 Howard Blvd
- 23 Fordham Trail
- 35 Arlington Ave Unit 2






