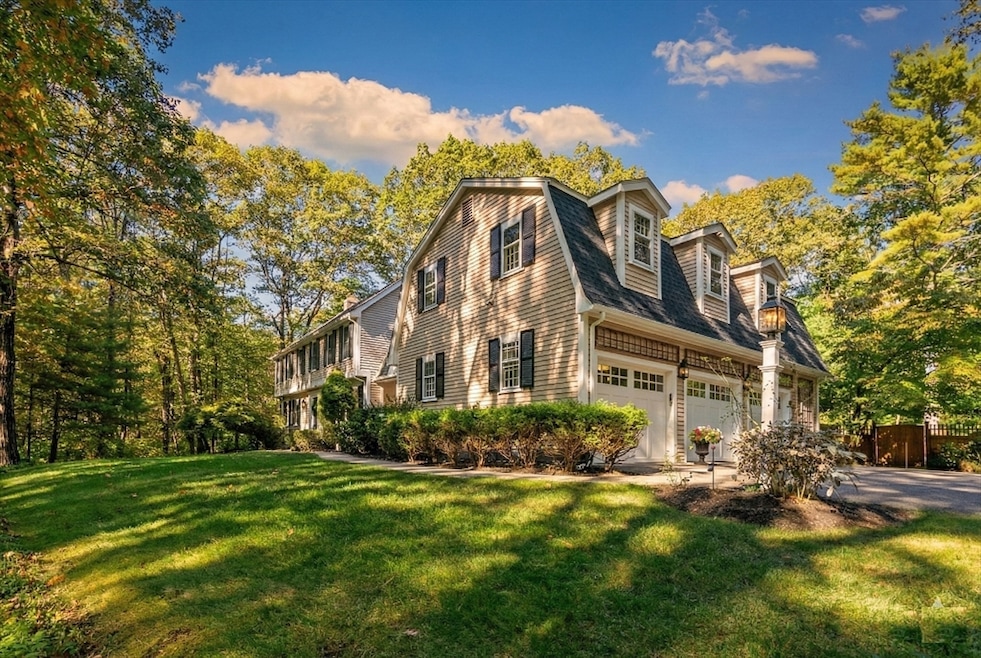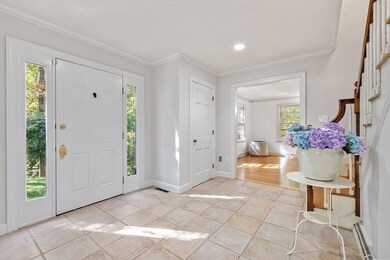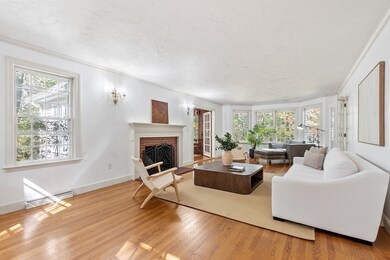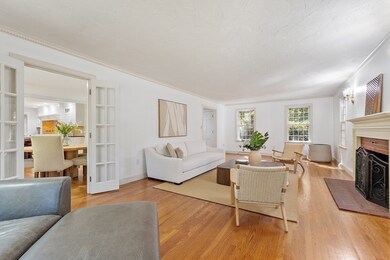Estimated payment $12,725/month
Highlights
- 2.42 Acre Lot
- Open Floorplan
- Landscaped Professionally
- Chickering Elementary School Rated A+
- Colonial Architecture
- Fireplace in Primary Bedroom
About This Home
Meticulously updated and maintained Colonial in Dover’s sought-after Donnelly Estates. Set on 2.42 acres of landscaped grounds, this near 6000 sqft home offers 5 bedrooms, 3 full and 2 half baths, and a 3-car garage. Features include heat pump for hydro heating, central AC and new roof (2023), water heater (2019). Two primary bedrooms each with ensuite bath, wet bar and slider in the family room, 3 wood-burning fireplaces, and a finished walk-out lower level with a large cedar closet, and abundant storage. Fresh paint and repointed walkways and patios (2025) add to its turn-key appeal. Bluestone patio overlooks a private backyard with room for outdoor entertaining. Within close proximity to the top-ranked Dover-Sherborn Middle and High Schools. Convenient to Dover Center shops, and the Noanet Woodlands and Powisset Farm area. A rare blend of comfort and careful maintenance in one of Dover’s most established neighborhoods.
Co-Listing Agent
Matt Coyle
Compass
Home Details
Home Type
- Single Family
Est. Annual Taxes
- $20,210
Year Built
- Built in 1980
Lot Details
- 2.42 Acre Lot
- Landscaped Professionally
- Sprinkler System
- Cleared Lot
- Wooded Lot
- Property is zoned R2
Parking
- 3 Car Attached Garage
- Parking Storage or Cabinetry
- Garage Door Opener
- Driveway
- Open Parking
- Off-Street Parking
Home Design
- Colonial Architecture
- Frame Construction
- Shingle Roof
- Concrete Perimeter Foundation
Interior Spaces
- Open Floorplan
- Wet Bar
- Central Vacuum
- Crown Molding
- Wainscoting
- Beamed Ceilings
- Skylights
- Recessed Lighting
- Decorative Lighting
- Light Fixtures
- Insulated Windows
- Bay Window
- French Doors
- Entrance Foyer
- Family Room with Fireplace
- 3 Fireplaces
- Living Room with Fireplace
- Dining Area
- Home Office
- Game Room
- Home Gym
Kitchen
- Indoor Grill
- Stove
- Range with Range Hood
- Microwave
- Freezer
- Plumbed For Ice Maker
- Dishwasher
- Stainless Steel Appliances
- Kitchen Island
- Solid Surface Countertops
Flooring
- Wood
- Wall to Wall Carpet
- Laminate
- Ceramic Tile
Bedrooms and Bathrooms
- 5 Bedrooms
- Fireplace in Primary Bedroom
- Primary bedroom located on second floor
- Walk-In Closet
- Dressing Area
- Double Vanity
- Soaking Tub
- Bathtub Includes Tile Surround
- Separate Shower
Laundry
- Laundry on upper level
- Washer and Electric Dryer Hookup
Finished Basement
- Walk-Out Basement
- Basement Fills Entire Space Under The House
Home Security
- Home Security System
- Storm Windows
- Storm Doors
Eco-Friendly Details
- Whole House Vacuum System
Outdoor Features
- Patio
- Outdoor Storage
- Porch
Schools
- Chickering Elementary School
- DSMS Middle School
- DSHS High School
Utilities
- 3+ Cooling Systems Mounted To A Wall/Window
- Central Air
- 3 Cooling Zones
- 6 Heating Zones
- Heating System Uses Oil
- Heat Pump System
- Hydro-Air Heating System
- Electric Baseboard Heater
- Generator Hookup
- 200+ Amp Service
- Power Generator
- Water Treatment System
- Private Water Source
- Water Heater
- Private Sewer
- Cable TV Available
Community Details
- No Home Owners Association
- Donnelly Estates Subdivision
Listing and Financial Details
- Assessor Parcel Number 79657
Map
Home Values in the Area
Average Home Value in this Area
Tax History
| Year | Tax Paid | Tax Assessment Tax Assessment Total Assessment is a certain percentage of the fair market value that is determined by local assessors to be the total taxable value of land and additions on the property. | Land | Improvement |
|---|---|---|---|---|
| 2025 | $19,717 | $1,749,500 | $853,500 | $896,000 |
| 2024 | $18,495 | $1,687,500 | $853,500 | $834,000 |
| 2023 | $18,231 | $1,495,600 | $756,100 | $739,500 |
| 2022 | $17,466 | $1,406,300 | $756,100 | $650,200 |
| 2021 | $17,470 | $1,355,300 | $728,900 | $626,400 |
| 2020 | $17,402 | $1,355,300 | $728,900 | $626,400 |
| 2019 | $17,524 | $1,355,300 | $728,900 | $626,400 |
| 2018 | $17,172 | $1,337,400 | $734,300 | $603,100 |
| 2017 | $17,443 | $1,336,600 | $715,200 | $621,400 |
| 2016 | $17,463 | $1,355,800 | $715,200 | $640,600 |
| 2015 | $16,344 | $1,286,900 | $652,600 | $634,300 |
Property History
| Date | Event | Price | List to Sale | Price per Sq Ft | Prior Sale |
|---|---|---|---|---|---|
| 11/23/2025 11/23/25 | Pending | -- | -- | -- | |
| 10/21/2025 10/21/25 | Price Changed | $2,097,000 | -4.0% | $357 / Sq Ft | |
| 10/02/2025 10/02/25 | For Sale | $2,185,000 | +20.7% | $372 / Sq Ft | |
| 06/12/2023 06/12/23 | Sold | $1,810,000 | -2.2% | $308 / Sq Ft | View Prior Sale |
| 04/17/2023 04/17/23 | Pending | -- | -- | -- | |
| 04/13/2023 04/13/23 | Price Changed | $1,850,000 | -6.6% | $315 / Sq Ft | |
| 03/22/2023 03/22/23 | Price Changed | $1,980,000 | -4.8% | $337 / Sq Ft | |
| 03/08/2023 03/08/23 | Price Changed | $2,080,000 | -5.4% | $354 / Sq Ft | |
| 02/24/2023 02/24/23 | For Sale | $2,198,000 | +62.8% | $374 / Sq Ft | |
| 07/02/2015 07/02/15 | Sold | $1,350,000 | 0.0% | $230 / Sq Ft | View Prior Sale |
| 04/08/2015 04/08/15 | Pending | -- | -- | -- | |
| 03/27/2015 03/27/15 | Off Market | $1,350,000 | -- | -- | |
| 03/22/2015 03/22/15 | For Sale | $1,350,000 | -- | $230 / Sq Ft |
Purchase History
| Date | Type | Sale Price | Title Company |
|---|---|---|---|
| Deed | $692,000 | -- | |
| Deed | $692,000 | -- | |
| Deed | $645,000 | -- | |
| Deed | $645,000 | -- | |
| Deed | $680,000 | -- | |
| Deed | $680,000 | -- |
Mortgage History
| Date | Status | Loan Amount | Loan Type |
|---|---|---|---|
| Open | $100,000 | No Value Available | |
| Open | $535,000 | No Value Available |
Source: MLS Property Information Network (MLS PIN)
MLS Number: 73438810
APN: DOVE-000021-000005
- 40 Grand Hill Dr
- 114 Farm St
- 3 Shining Valley Cir
- 12 Spruce Way
- 8 Hamlins Crossing
- 67 Farm St
- 8 Greystone Rd
- 21 Winter St
- 14 Harding St
- 53 Yorkshire Rd
- 25 Yorkshire Rd
- 39 Indian Ridge Rd
- 8 Turtlebrook Way
- 80 West St
- 3 Hennery Way Bld E Unit 3
- 75 Bridge St
- 15 Woodridge Rd
- 46 Frairy St
- 34 Frairy St
- 00000 S Main St and Bullard St







