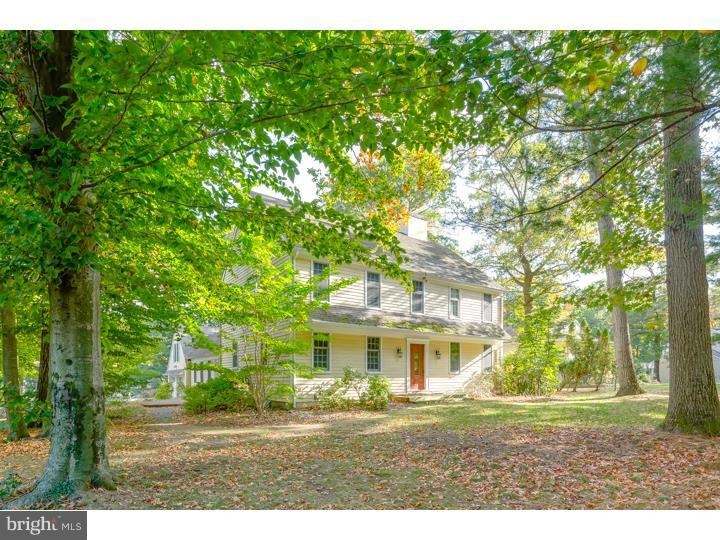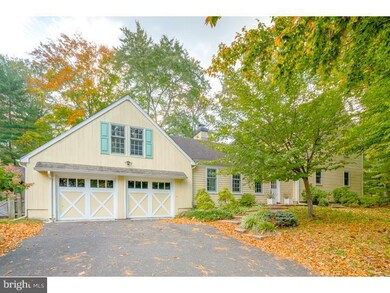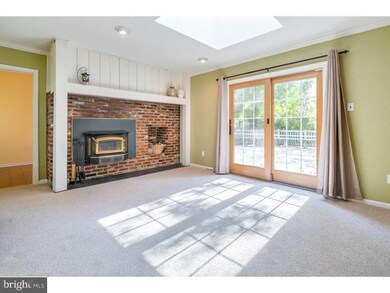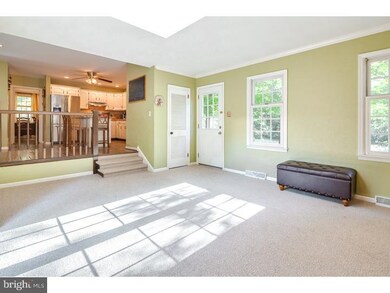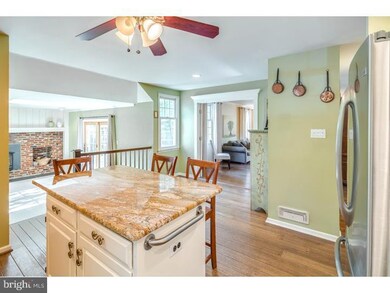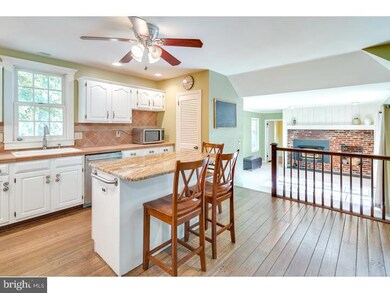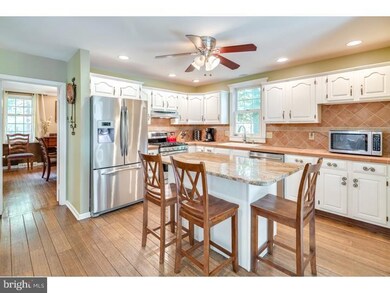
2 Partridge Ln Cherry Hill, NJ 08003
Highlights
- Colonial Architecture
- Deck
- Wood Flooring
- Richard Stockton Elementary School Rated A
- Wood Burning Stove
- Attic
About This Home
As of March 2025Imagine how wonderful the holidays could be in this gem of a New England styled center hall colonial in the beautiful "gas-light" district of popular Fox Hollow on Cherry Hill's Eastside. It has wonderful curb appeal and is available immediately! As you come up the drive, this home greets you with a charming farmhouse/barn styled 2 car garage with a fabulous bonus room above. Think of all the uses that finished and heated space could have!! As you enter the sunny keeping room, which connects the garage to the house, you will see the first of 3 fireplaces that add so much character and warmth and could be so beautifully decorated for the holidays! The kitchen is gorgeous and has been completely redone with classic white raised panel cabinets, tumbled stone backsplash, granite countertops, stainless steel appliances, island, and random width hardwood floors. Upgraded moldings and a fabulous paint palette greet you at every turn. A formal living room with fireplace and the dining room both connect to the kitchen for wonderful entertainment flow. A beautiful study is off by itself and has its own full brick wall fireplace. What a retreat for the working man and/or woman! A beautifully finished basement has a large area for game/media, a finished guest room or office, another spacious half bath and a large storage/utility area. Upstairs there are 4 great sized bedrooms including a master suite with a large walk-in closet. All 3 baths in the home have been recently and beautifully updated to today's style. An expansive deck overlooks the large fenced yard. So much is new that it will be quite awhile before you have too much to worry about! Make this yours now to take advantage of the neighborhood with its swim club, its award winning schools and its great location.
Last Agent to Sell the Property
Keri Ricci
Keller Williams Realty - Cherry Hill Listed on: 10/22/2014
Home Details
Home Type
- Single Family
Est. Annual Taxes
- $13,292
Year Built
- Built in 1967
Lot Details
- 0.37 Acre Lot
- Lot Dimensions are 125x130
- Northwest Facing Home
- Corner Lot
- Level Lot
- Sprinkler System
- Back, Front, and Side Yard
Parking
- 2 Car Attached Garage
- 3 Open Parking Spaces
- Driveway
Home Design
- Colonial Architecture
- Shingle Roof
- Concrete Perimeter Foundation
Interior Spaces
- 2,882 Sq Ft Home
- Property has 2 Levels
- Ceiling Fan
- Wood Burning Stove
- Brick Fireplace
- Replacement Windows
- Family Room
- Living Room
- Dining Room
- Attic
Kitchen
- Eat-In Kitchen
- Butlers Pantry
- Self-Cleaning Oven
- Built-In Range
- Dishwasher
- Kitchen Island
- Disposal
Flooring
- Wood
- Wall to Wall Carpet
Bedrooms and Bathrooms
- 4 Bedrooms
- En-Suite Primary Bedroom
- En-Suite Bathroom
- 4 Bathrooms
- Walk-in Shower
Laundry
- Laundry Room
- Laundry on main level
Finished Basement
- Basement Fills Entire Space Under The House
- Laundry in Basement
Eco-Friendly Details
- Energy-Efficient Windows
Outdoor Features
- Deck
- Patio
- Exterior Lighting
Schools
- Richard Stockton Elementary School
- Beck Middle School
- Cherry Hill High - East
Utilities
- Forced Air Heating and Cooling System
- Heating System Uses Gas
- 200+ Amp Service
- Natural Gas Water Heater
- Cable TV Available
Community Details
- No Home Owners Association
- Built by LENNY
- Fox Hollow Subdivision
Listing and Financial Details
- Tax Lot 00005
- Assessor Parcel Number 09-00518 02-00005
Ownership History
Purchase Details
Home Financials for this Owner
Home Financials are based on the most recent Mortgage that was taken out on this home.Purchase Details
Home Financials for this Owner
Home Financials are based on the most recent Mortgage that was taken out on this home.Purchase Details
Home Financials for this Owner
Home Financials are based on the most recent Mortgage that was taken out on this home.Purchase Details
Home Financials for this Owner
Home Financials are based on the most recent Mortgage that was taken out on this home.Similar Homes in Cherry Hill, NJ
Home Values in the Area
Average Home Value in this Area
Purchase History
| Date | Type | Sale Price | Title Company |
|---|---|---|---|
| Deed | $740,000 | National Integrity | |
| Deed | $330,000 | Integrity Title Agency Inc | |
| Deed | $207,500 | -- | |
| Deed | $275,000 | -- |
Mortgage History
| Date | Status | Loan Amount | Loan Type |
|---|---|---|---|
| Open | $549,450 | FHA | |
| Previous Owner | $305,000 | New Conventional | |
| Previous Owner | $297,000 | New Conventional | |
| Previous Owner | $250,000 | Credit Line Revolving | |
| Previous Owner | $186,750 | No Value Available | |
| Previous Owner | $248,000 | No Value Available |
Property History
| Date | Event | Price | Change | Sq Ft Price |
|---|---|---|---|---|
| 03/21/2025 03/21/25 | Sold | $740,000 | +2.1% | $257 / Sq Ft |
| 02/11/2025 02/11/25 | Pending | -- | -- | -- |
| 01/27/2025 01/27/25 | For Sale | $725,000 | +119.7% | $252 / Sq Ft |
| 12/23/2014 12/23/14 | Sold | $330,000 | -2.7% | $115 / Sq Ft |
| 12/19/2014 12/19/14 | Pending | -- | -- | -- |
| 11/18/2014 11/18/14 | Pending | -- | -- | -- |
| 10/22/2014 10/22/14 | For Sale | $339,000 | -- | $118 / Sq Ft |
Tax History Compared to Growth
Tax History
| Year | Tax Paid | Tax Assessment Tax Assessment Total Assessment is a certain percentage of the fair market value that is determined by local assessors to be the total taxable value of land and additions on the property. | Land | Improvement |
|---|---|---|---|---|
| 2025 | $15,499 | $347,600 | $85,900 | $261,700 |
| 2024 | $15,499 | $347,600 | $85,900 | $261,700 |
| 2023 | $14,606 | $347,600 | $85,900 | $261,700 |
| 2022 | $14,203 | $347,600 | $85,900 | $261,700 |
| 2021 | $14,248 | $347,600 | $85,900 | $261,700 |
| 2020 | $14,074 | $347,600 | $85,900 | $261,700 |
| 2019 | $14,067 | $347,600 | $85,900 | $261,700 |
| 2018 | $14,029 | $347,600 | $85,900 | $261,700 |
| 2017 | $13,838 | $347,600 | $85,900 | $261,700 |
| 2016 | $13,654 | $347,600 | $85,900 | $261,700 |
| 2015 | $13,438 | $347,600 | $85,900 | $261,700 |
| 2014 | $13,289 | $347,600 | $85,900 | $261,700 |
Agents Affiliated with this Home
-

Seller's Agent in 2025
Christine Dash
Keller Williams Realty - Moorestown
(609) 332-6266
320 Total Sales
-

Buyer's Agent in 2025
Francine Tibbetts
Smires & Associates
(215) 380-3976
51 Total Sales
-
K
Seller's Agent in 2014
Keri Ricci
Keller Williams Realty - Cherry Hill
-
R
Buyer's Agent in 2014
Raymond Moorhouse
Keller Williams Realty - Cherry Hill
(856) 296-0363
250 Total Sales
Map
Source: Bright MLS
MLS Number: 1003127648
APN: 09-00518-02-00005
- 751 Chanticleer
- 23 Fairhaven Dr
- 932 Cropwell Rd
- 4 Fairhaven Ct
- 915 Chanticleer
- 924 Cropwell Rd
- 32 Country Walk
- 965 Chanticleer
- 944 Chanticleer
- 18 Wheelwright Ln
- 101 Chanticleer
- 6 Jordan Ct
- 22 Country Walk
- 422 Chanticleer
- 2 Lafayette Ln
- 209 Henfield Ave
- 218 Lamp Post Ln
- 4 Anvil Ct
- 28 Vanessa Ct
- 1 Staffordshire Rd
