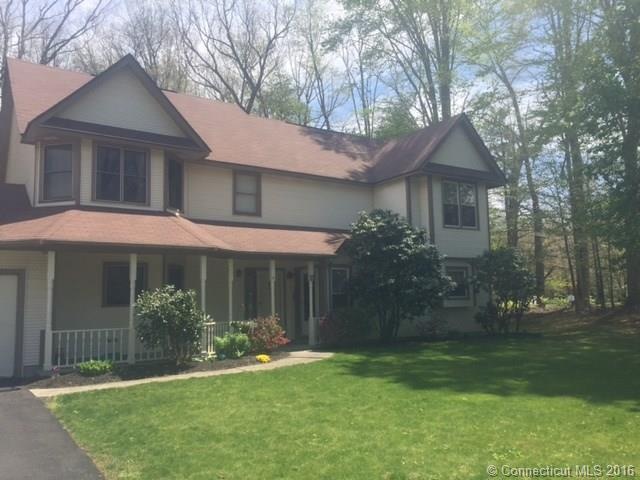
2 Pepper Bush Way Unit 2 South Windsor, CT 06074
About This Home
As of December 2020Great end unit in pristine condition. Newly installed wood laminate floor in liv. rm. First floor has large liv. rm. with fireplace that is open to dining area and kitchen. Laundry conveniently located off kitchen. 2 large bedrms upstairs with bath. Attached garage and large deck are some of the pluses. Pull down stair in garage leads to loft storage and large walk in closets in bedrooms offer additional storage. Newer carpeting on 2nd floor. 1/2 bath recently updated. Newer heat system that is more energy efficient. Brand new slider to deck and brand new garage door installed. New driveway installed. Everything is ready for new owner(s).
Last Agent to Sell the Property
Michael OBrien
William Raveis/First Town RE License #RES.0756849 Listed on: 04/03/2015
Property Details
Home Type
Condominium
Year Built
1988
Lot Details
0
HOA Fees
$103 per month
Listing Details
- Property Type: Condo/Co-Op For Sale
- Potential Short Sale: No
- Style: Townhouse
- Total Sq Ft: 1494
- Year Built: 1988
- Nearby Amenities: Library, Public Rec Facilities, Shopping/Mall, Walk to Bus Lines
- Property Sub Type: Condominium
- Direct Waterfront: No
- End Unit: Yes
- Home Warranty Offered: No
- Radon Mitigation Air Ynu: No
- Radon Mitigation Water Ynu: No
- Directions: Rte 30 (Ellington Rd) to Victorian Woods Rd to right on Pepper Bush.
- Special Features: None
Interior Features
- Room Count: 4
- Total Bedrooms: 2
- Total Bathrooms: 3.00
- Full Bathrooms: 2
- Half Bathrooms: 1
- Fireplaces: 1
- Attic Description: Crawl Space, Access Via Hatch
- Interior Amenities: Cable - Available, Auto Garage Door Opener
- Appliances: Dishwasher, Disposal, Oven/Range, Refrigerator
- Laundry Room Location: First Floor
- Attic: Yes
- Street Number Modifier: 2
Exterior Features
- Exterior Features: Deck, Shed
- Exterior Siding: Vinyl Siding
- Swimming Pool: No
Garage/Parking
- Garage Parking Info: Attached Garage
- Garages Number: 1
- Total Parking Spaces: 2
Utilities
- Cooling System: Ceiling Fans
- Heat Type: Baseboard
- Heat Fuel Type: Natural Gas
- Hot Water Description: Natural Gas
- Water Source: Public Water Connected
- Sewer: Public Sewer Connected
Condo/Co-op/Association
- Association Fee Includes: Insurance, Property Management, Snow Removal
- Complex Name: Victorian Woods
- Levels In Unit: 2
- HOA Fees: 103
- HOA Fee Frequency: Monthly
- HOA: Yes
- Special Association Assessment Y: No
- Property Management Type: Professional-Off Site
- Property Mgt Company Name: Hankard mgmt
- Property Mgt Phone: 860-289-1200
Schools
- Elementary School: Wapping
- High School: South Windsor
- Intermediate School: Timothy Edwards
Lot Info
- Flood Zone: No
Rental Info
- Pets Allowed Info: with some restrictions
- Lease Purchase: No
- Pets Allowed: Yes
- Tenant Responsibility: Electricity, Grounds Maintenance, Hot Water, Snow Removal, Water
Tax Info
- Tax Year: July 2015-June 2016
- Property Tax: 4540
- Total Assessed Value: 121600
- Mil Rate Total: 37.340
- Assessor Parcel Number: 708516
Multi Family
- Total Num Of Units: 40
MLS Schools
- Elementary School: Wapping
- High School: South Windsor
Similar Homes in the area
Home Values in the Area
Average Home Value in this Area
Property History
| Date | Event | Price | Change | Sq Ft Price |
|---|---|---|---|---|
| 12/29/2020 12/29/20 | Sold | $180,000 | -4.8% | $120 / Sq Ft |
| 11/05/2020 11/05/20 | Pending | -- | -- | -- |
| 10/25/2020 10/25/20 | For Sale | $189,000 | +11.5% | $127 / Sq Ft |
| 08/23/2016 08/23/16 | Sold | $169,500 | -9.8% | $113 / Sq Ft |
| 06/29/2016 06/29/16 | Pending | -- | -- | -- |
| 04/03/2015 04/03/15 | For Sale | $187,900 | -- | $126 / Sq Ft |
Tax History Compared to Growth
Agents Affiliated with this Home
-

Seller's Agent in 2020
Hala Hanna
KW Legacy Partners
(860) 997-5280
34 in this area
184 Total Sales
-

Buyer's Agent in 2020
Madhu Reddy
Reddy Realty, LLC
(860) 918-2921
124 in this area
393 Total Sales
-
M
Seller's Agent in 2016
Michael OBrien
William Raveis/First Town RE
Map
Source: SmartMLS
MLS Number: G10032939
- 39 Candlewood Dr
- 72 Candlewood Dr
- 506 Twin Circle Dr Unit 506
- 11 Podunk Cir
- 704 Mill Pond Dr
- 2005 Mill Pond Dr Unit 2005
- 71 Lavender Ln
- 63 Marilyn Rd
- 89 Quarry Brook Dr
- 503 Dzen Way
- 6 Vista View Dr
- 802 Dzen Way Unit 802
- 561 Strong Rd
- 207 Summer Hill Dr Unit 207
- 171 Hilton Dr
- 901 Misty Meadow Ln
- 404 Strong Rd
- 407 Spring Meadow Rd
- 909 Summer Hill Dr
- 1102 Summer Hill Dr Unit 1102
