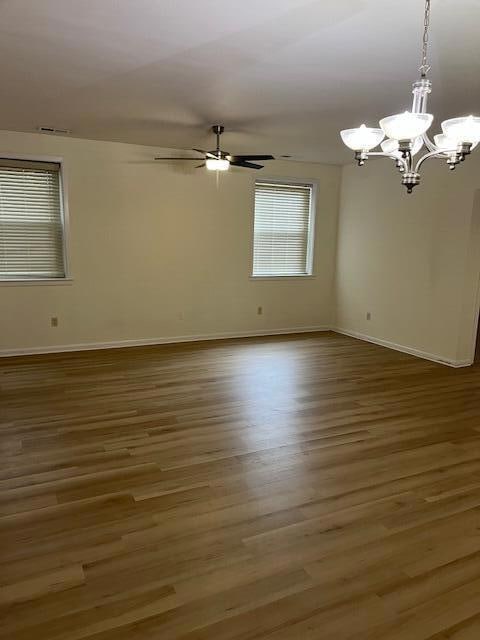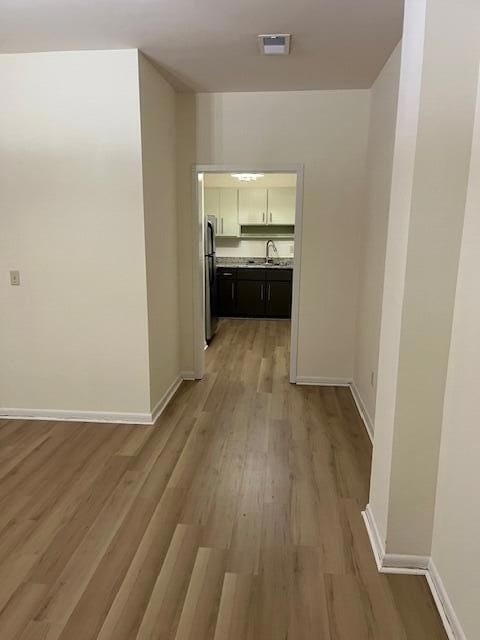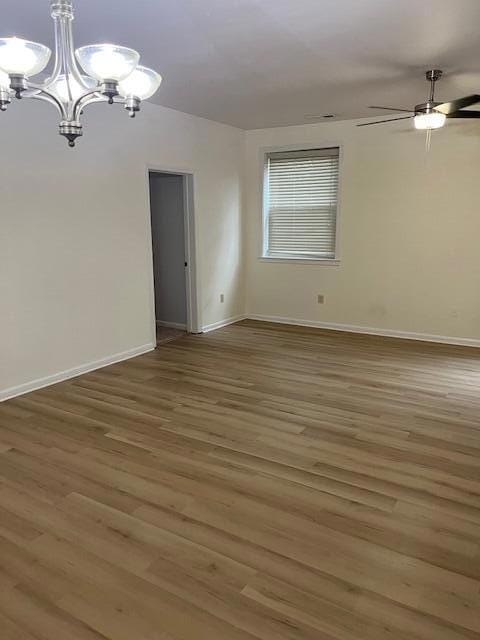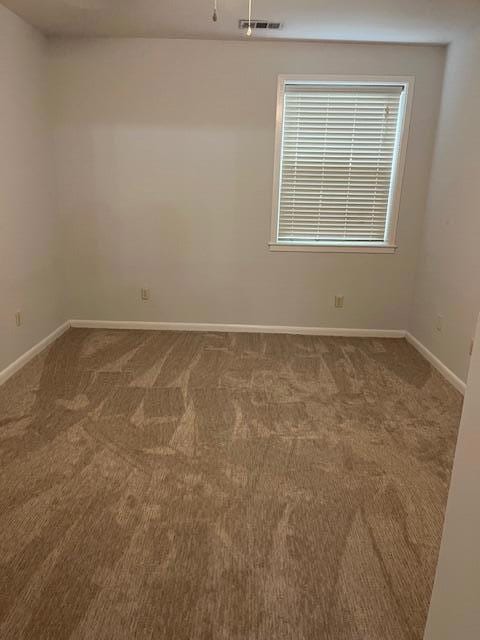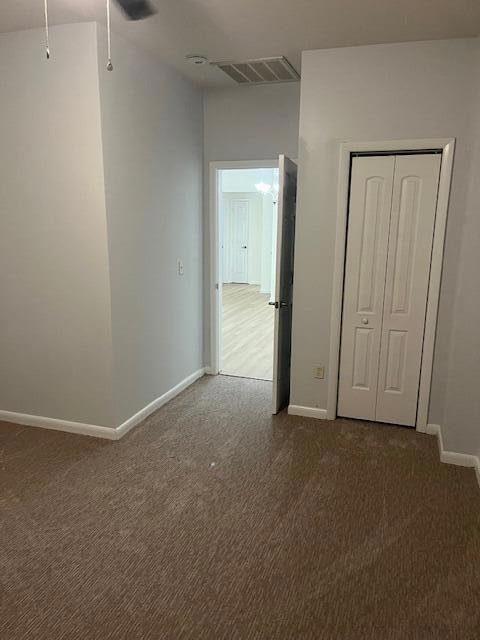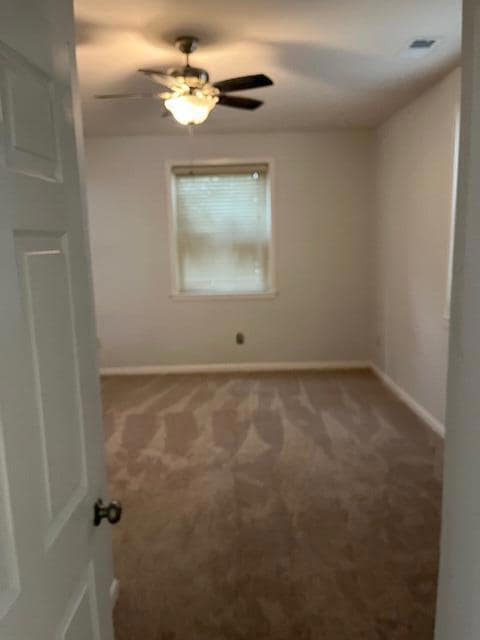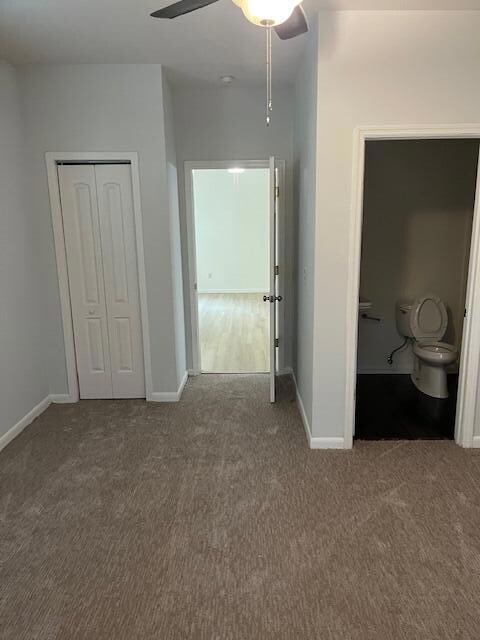2 Percy St Unit M Charleston, SC 29403
Cannonborough-Elliotborough Neighborhood
3
Beds
2
Baths
1,340
Sq Ft
1960
Built
Highlights
- Traditional Architecture
- Property is near a bus stop
- Central Air
- High Ceiling
- Luxury Vinyl Plank Tile Flooring
- 5-minute walk to Elliotborough Park and Community Garden
About This Home
3bd/2ba APARTMENT DOWNTOWN WITH FREE OFF STREET PARKING AVAILABLE September 26, 2025! -Within walking distance from the College of Charleston campus and King Street! Stainless steel appliance Granite countertops All new flooring throughout Washer/Dryer in unit Unit also comes with 1 off street parking spot (on street available as well). Trash and pest control included in monthly rent. Pets are negotiable. Rented on a first come, first serve basis after a showing with approved application
Property Details
Home Type
- Multi-Family
Year Built
- Built in 1960
Home Design
- Traditional Architecture
- Property Attached
Interior Spaces
- 1,340 Sq Ft Home
- 2-Story Property
- Smooth Ceilings
- High Ceiling
- Ceiling Fan
- Window Treatments
- Combination Dining and Living Room
Kitchen
- Electric Range
- Dishwasher
- Disposal
Flooring
- Carpet
- Luxury Vinyl Plank Tile
Bedrooms and Bathrooms
- 3 Bedrooms
- 2 Full Bathrooms
Laundry
- Dryer
- Washer
Parking
- 1 Parking Space
- Off-Street Parking
Schools
- Fraser Elementary School
- Simmons Pinckney Middle School
- Burke High School
Utilities
- Central Air
- Heat Pump System
- Cable TV Available
Additional Features
- Level Lot
- Property is near a bus stop
Listing and Financial Details
- Property Available on 9/26/25
Community Details
Pet Policy
- Pets allowed on a case-by-case basis
Additional Features
- Cannonborough Subdivision
- Operating Expense $3,500
Map
Source: CHS Regional MLS
MLS Number: 25025544
APN: 460-08-03-199
Nearby Homes
- 69 Spring St Unit A & B
- 71 Spring St Unit A&B
- 65 Spring St
- 207 St Philip St
- 197 Coming St
- 4 Bogard St
- 39 Spring St Unit B
- 190 Coming St
- 11 McHughes Alley
- 4 Ipswich Ct Unit 4
- 230 Rutledge Ave Unit C
- 39 Morris St
- 609 King St Unit 607
- 609 King St Unit 331
- 609 King St Unit 443
- 609 King St Unit 745
- 609 King St Unit 334
- 609 King St Unit 704
- 609 King St Unit 548
- 609 King St Unit 701
- 10 Brewster Ct
- 38 Bogard St Unit ID1332017P
- 595 King St
- 187 Coming St Unit A
- 272 Coming St Unit C
- 65 Ashe St Unit A
- 28 Woolfe St
- 5 Jasper St
- 128 Columbus St Unit 1b
- 128 Columbus St Unit 2i
- 128 Columbus St Unit 1f
- 40 Line St
- 1 Bee St
- 180 Line St Unit C
- 473 King St Unit A
- 511 Meeting St
- 3 Woolfe St Unit B
- 53 Warren St Unit A
- 70 Carolina St Unit 301
- 70 Carolina St Unit 201
