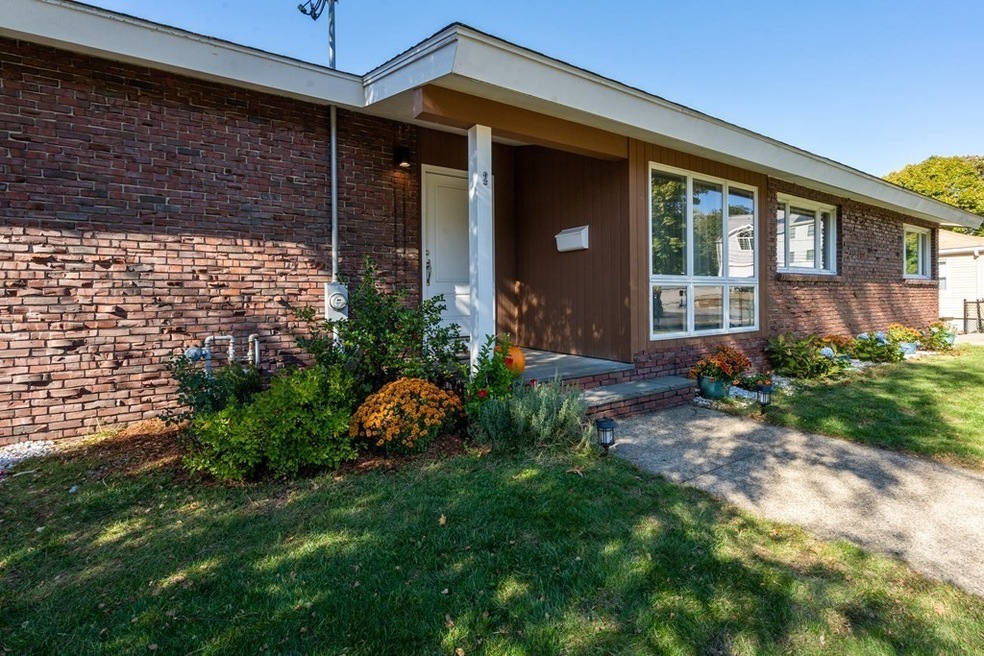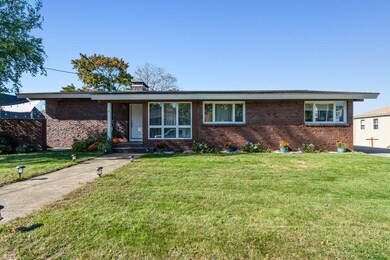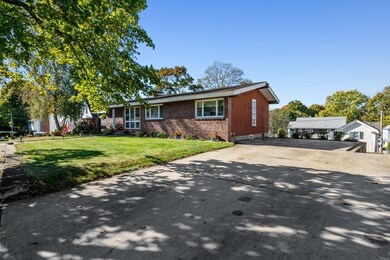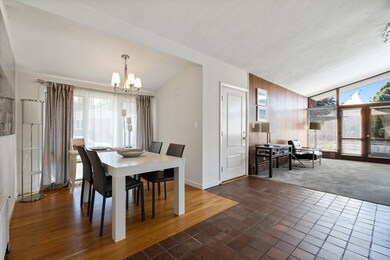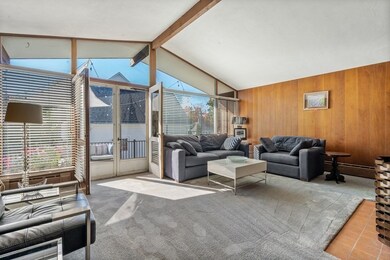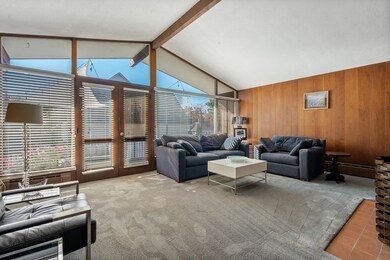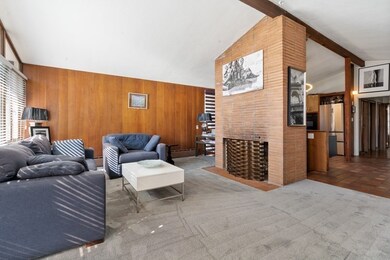
2 Pershing Place Stoneham, MA 02180
Haywardville NeighborhoodHighlights
- Wood Flooring
- Patio
- French Doors
About This Home
As of January 2021Ranch style oasis on a private, dead end road. This remarkable, custom built home has true presence and character with cathedral ceilings in the living room and kitchen, exposed fireplace, and a wall of windows leading out to the elevated 26x13 patio, perfect for entertaining. With a distinct retro feel, this three-bedroom with sought after one-level living also has potential for expansion in the lower level, with walk-out access, a second fireplace, picture windows, and rough plumbing for an additional bath. Newer Viessman gas heating system with two zones, and a gas hot water tank. All with a sizable, level backyard, and ample off-street parking.
Home Details
Home Type
- Single Family
Est. Annual Taxes
- $6,091
Year Built
- Built in 1955
Kitchen
- Built-In Oven
- Built-In Range
- Dishwasher
Flooring
- Wood
- Wall to Wall Carpet
- Tile
Laundry
- Dryer
- Washer
Schools
- Stoneham High School
Utilities
- Hot Water Baseboard Heater
- Water Holding Tank
- Natural Gas Water Heater
- Private Sewer
- Internet Available
- Cable TV Available
Additional Features
- French Doors
- Patio
- Property is zoned RA
- Basement
Ownership History
Purchase Details
Home Financials for this Owner
Home Financials are based on the most recent Mortgage that was taken out on this home.Purchase Details
Home Financials for this Owner
Home Financials are based on the most recent Mortgage that was taken out on this home.Similar Homes in Stoneham, MA
Home Values in the Area
Average Home Value in this Area
Purchase History
| Date | Type | Sale Price | Title Company |
|---|---|---|---|
| Not Resolvable | $550,000 | None Available | |
| Not Resolvable | $383,000 | -- |
Mortgage History
| Date | Status | Loan Amount | Loan Type |
|---|---|---|---|
| Open | $440,000 | Purchase Money Mortgage | |
| Previous Owner | $415,500 | Stand Alone Refi Refinance Of Original Loan | |
| Previous Owner | $408,000 | Stand Alone Refi Refinance Of Original Loan | |
| Previous Owner | $356,190 | New Conventional |
Property History
| Date | Event | Price | Change | Sq Ft Price |
|---|---|---|---|---|
| 01/22/2021 01/22/21 | Sold | $550,000 | +10.0% | $422 / Sq Ft |
| 12/10/2020 12/10/20 | Pending | -- | -- | -- |
| 12/10/2020 12/10/20 | For Sale | $499,900 | 0.0% | $384 / Sq Ft |
| 10/21/2020 10/21/20 | Pending | -- | -- | -- |
| 10/15/2020 10/15/20 | For Sale | $499,900 | +30.5% | $384 / Sq Ft |
| 10/31/2014 10/31/14 | Sold | $383,000 | 0.0% | $294 / Sq Ft |
| 08/28/2014 08/28/14 | Pending | -- | -- | -- |
| 08/04/2014 08/04/14 | Off Market | $383,000 | -- | -- |
| 06/28/2014 06/28/14 | For Sale | $426,000 | -- | $327 / Sq Ft |
Tax History Compared to Growth
Tax History
| Year | Tax Paid | Tax Assessment Tax Assessment Total Assessment is a certain percentage of the fair market value that is determined by local assessors to be the total taxable value of land and additions on the property. | Land | Improvement |
|---|---|---|---|---|
| 2025 | $6,091 | $595,400 | $365,000 | $230,400 |
| 2024 | $5,866 | $553,900 | $336,200 | $217,700 |
| 2023 | $5,717 | $515,000 | $307,400 | $207,600 |
| 2022 | $4,859 | $466,800 | $278,600 | $188,200 |
| 2021 | $4,821 | $445,600 | $269,000 | $176,600 |
| 2020 | $4,708 | $436,300 | $257,200 | $179,100 |
| 2019 | $4,928 | $439,200 | $242,100 | $197,100 |
| 2018 | $4,779 | $408,100 | $219,100 | $189,000 |
| 2017 | $4,617 | $372,600 | $206,100 | $166,500 |
| 2016 | $4,596 | $361,900 | $206,100 | $155,800 |
| 2015 | $4,579 | $353,300 | $196,800 | $156,500 |
| 2014 | $4,449 | $329,800 | $187,400 | $142,400 |
Agents Affiliated with this Home
-

Seller's Agent in 2021
Tom Anderson
Anderson Realty Partners
(781) 589-7314
8 in this area
54 Total Sales
-
E
Seller Co-Listing Agent in 2021
Erin Anderson
Anderson Realty Partners
(617) 548-5443
4 in this area
34 Total Sales
-

Buyer's Agent in 2021
Steven Relihan
Birch Hill Realty
(781) 249-0882
1 in this area
1 Total Sale
-
C
Buyer's Agent in 2014
Caroline Holland
Benoit Real Estate Group ,LLC
Map
Source: MLS Property Information Network (MLS PIN)
MLS Number: 72743818
APN: STON-000013-000000-000250
- 26 Emery Ct
- 133 Franklin St Unit 503
- 121 Franklin St
- 32 Dapper Darby Dr
- 137 Franklin St Unit 206
- 27 Murdoch Rd
- 17 Franklin St
- 34 Warren St Unit 3
- 426 Main St Unit 206
- 157 Franklin St Unit A10
- 157 Franklin St Unit D3
- 12 Gould St
- 5 Graystone Rd
- 7-9 Oriental Ct
- 25 Maple St Unit C
- 37 Chestnut St
- 11 Sparhawk Cir
- 191 Franklin St Unit a
- 236 Hancock St
- 224 Park St Unit C10
