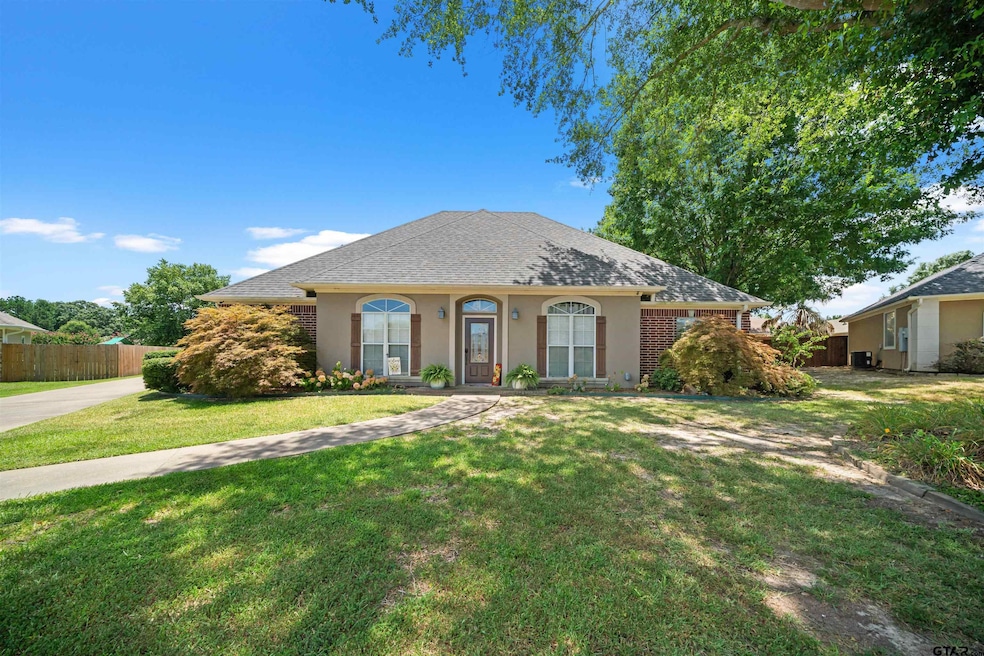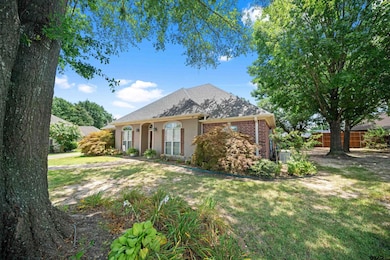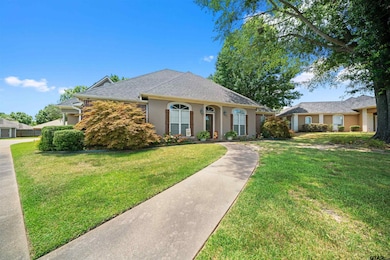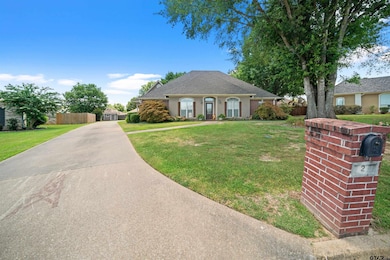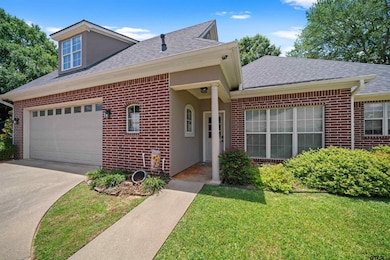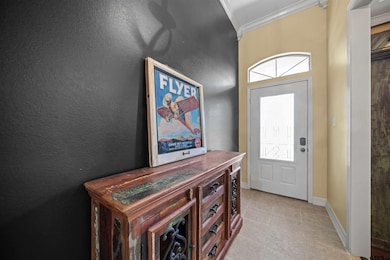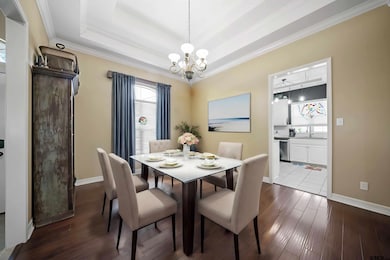
2 Pettit Cir White Oak, TX 75693
Estimated payment $2,539/month
Highlights
- Spa
- All Bedrooms Downstairs
- Great Room
- White Oak Primary School Rated A-
- Traditional Architecture
- Den
About This Home
Welcome to your dream home—an elegant, thoughtfully updated 4-bedroom, 2.5-bath residence nestled in the serene Woodbine Subdivision of White Oak. From the moment you step inside, you'll appreciate the modern aesthetic, generous layout, and high-end finishes that make this property truly exceptional. This spacious home features a beautifully updated interior, including fresh paint, contemporary lighting fixtures, durable high-quality flooring, and striking granite surfaces throughout. The expansive living room flows seamlessly into the formal dining area—ideal for both everyday living and effortless entertaining. Need extra space? A versatile bonus room offers endless possibilities: a fifth bedroom, private home office, or cozy retreat. The luxurious primary suite offers a private sanctuary with a spacious bedroom and a spa-inspired bathroom, complete with a walk-in shower and separate soaking tub. This home has been thoughtfully enhanced with numerous updates, including: New roofing system (2019) Modern HVAC system Three water heaters, including a tankless unit Added insulation for year-round efficiency In-ground sprinkler system for easy lawn maintenance 12' x 12' storage shed for tools and lawn equipment Step outside to your private backyard oasis—perfect for entertaining. The covered back porch features a built-in outdoor kitchen, while a cozy fire pit invites you to unwind under the stars. Tucked away on a quiet cul-de-sac, this home offers the perfect blend of comfort, style, and peaceful living. Don’t miss your chance to own this slice of modern paradise in the heart of White Oak.
Listing Agent
Coldwell Banker Apex - Tyler License #0737652 Listed on: 05/24/2025

Home Details
Home Type
- Single Family
Est. Annual Taxes
- $5,337
Year Built
- Built in 1999
Lot Details
- Wood Fence
- Sprinkler System
Parking
- 2 Car Garage
Home Design
- Traditional Architecture
- Brick Exterior Construction
- Slab Foundation
- Shingle Roof
- Composition Roof
- Stucco
Interior Spaces
- 2,479 Sq Ft Home
- 1.5-Story Property
- Ceiling Fan
- Gas Log Fireplace
- Blinds
- Great Room
- Formal Dining Room
- Den
- Utility Room
Kitchen
- Electric Oven or Range
- Microwave
- Dishwasher
- Disposal
Bedrooms and Bathrooms
- 4 Bedrooms
- All Bedrooms Down
- Split Bedroom Floorplan
- Walk-In Closet
- Dressing Area
- Tile Bathroom Countertop
- Private Water Closet
- Soaking Tub
- Bathtub with Shower
- Garden Bath
- Linen Closet In Bathroom
Outdoor Features
- Spa
- Covered Patio or Porch
- Outdoor Storage
- Rain Gutters
Schools
- White Oak Elementary And Middle School
- White Oak High School
Utilities
- Central Air
- Window Unit Cooling System
- Heating System Uses Gas
Community Details
- Property has a Home Owners Association
- Woodbine Place Subdivision
Map
Home Values in the Area
Average Home Value in this Area
Tax History
| Year | Tax Paid | Tax Assessment Tax Assessment Total Assessment is a certain percentage of the fair market value that is determined by local assessors to be the total taxable value of land and additions on the property. | Land | Improvement |
|---|---|---|---|---|
| 2024 | $8,208 | $355,900 | $30,000 | $325,900 |
| 2023 | $4,702 | $347,780 | $24,000 | $323,780 |
| 2022 | $7,382 | $314,770 | $24,000 | $290,770 |
| 2021 | $6,667 | $281,020 | $24,000 | $257,020 |
| 2020 | $5,827 | $242,140 | $24,000 | $218,140 |
| 2019 | $5,897 | $238,460 | $24,000 | $214,460 |
| 2018 | $4,360 | $236,960 | $24,000 | $212,960 |
| 2017 | $5,556 | $244,570 | $24,000 | $220,570 |
| 2016 | $5,518 | $242,870 | $24,000 | $218,870 |
| 2015 | $4,162 | $246,840 | $24,000 | $222,840 |
| 2014 | -- | $242,070 | $24,000 | $218,070 |
Property History
| Date | Event | Price | List to Sale | Price per Sq Ft | Prior Sale |
|---|---|---|---|---|---|
| 07/11/2025 07/11/25 | Price Changed | $395,000 | -0.5% | $159 / Sq Ft | |
| 06/15/2025 06/15/25 | Price Changed | $397,000 | -0.5% | $160 / Sq Ft | |
| 05/24/2025 05/24/25 | For Sale | $399,000 | +35.3% | $161 / Sq Ft | |
| 09/10/2020 09/10/20 | Sold | -- | -- | -- | View Prior Sale |
| 08/14/2020 08/14/20 | Pending | -- | -- | -- | |
| 07/09/2020 07/09/20 | For Sale | $295,000 | -- | $119 / Sq Ft |
Purchase History
| Date | Type | Sale Price | Title Company |
|---|---|---|---|
| Deed | $279,300 | None Listed On Document | |
| Warranty Deed | -- | None Available | |
| Vendors Lien | -- | Ctc | |
| Vendors Lien | -- | Ctc | |
| Vendors Lien | -- | Ctc |
Mortgage History
| Date | Status | Loan Amount | Loan Type |
|---|---|---|---|
| Open | $210,000 | New Conventional | |
| Previous Owner | $252,700 | New Conventional | |
| Previous Owner | $261,478 | FHA | |
| Previous Owner | $171,600 | New Conventional |
About the Listing Agent
KATHERINE's Other Listings
Source: Greater Tyler Association of REALTORS®
MLS Number: 25007917
APN: 109867
- 1513 N Whatley Rd
- 103 Smackover Ln
- 1512 N Whatley Rd
- TBD Travis Peak Trail
- 1406 N White Oak Rd
- 106 Terry St
- 1304 Steve St
- 101 Jamaica Cir
- 818 W Whatley Rd
- 201 W Cates Ln
- TBD W Cates Ln
- 1002 Idlewood Dr
- TBD 11 72 Acres George Richey
- 204 E Sally St
- TBD Leona Cir
- 708 Leona St
- 706 Leona St
- 105 Willow Brook St
- TBD Joe Lee Ct
- 628 E George Richey Rd
- 314 E Mountain N
- 2938 Bernice Dr Unit 2938
- 2411 E George Richey Rd
- 107 Tracy Lynn St
- 100 Heston St
- 3613 Clemens Rd
- 3613 Clemens Rd
- 101 E Primrose Ln
- 900-974 Creekside Dr
- 1511 Shell Camp Rd
- 108 N Lee Dr
- 502 Scenic Dr
- 5 Amy Scott Ct
- 2006 Toler Rd
- 2019 Toler Rd
- 413 Godfrey St
- 1 Spring Hill
- 2801 Bill Owens Pkwy
- 2601 Bill Owens Pkwy
- 255 Private Rd 3396
