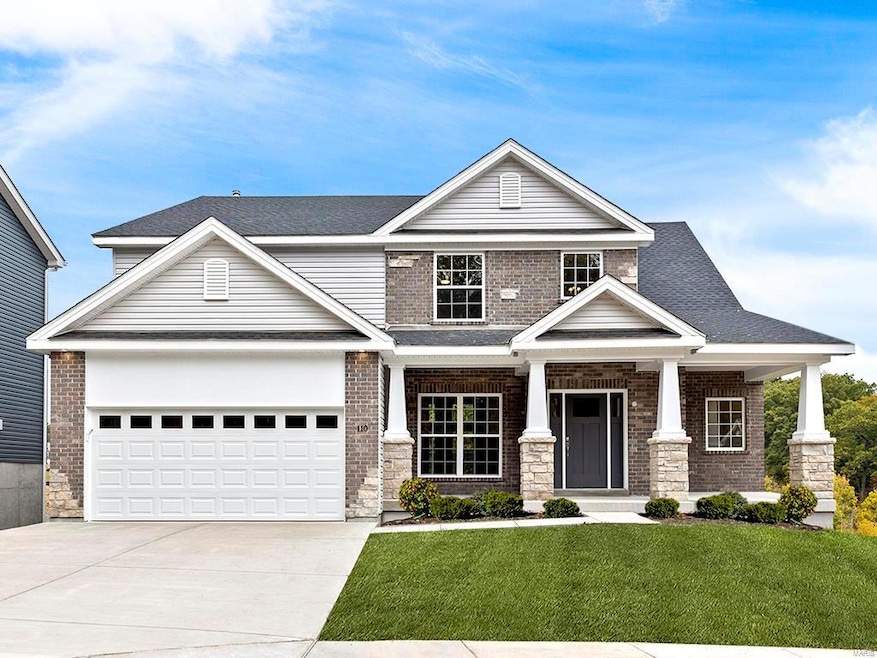2 Pin Oak at Elm Crossing Saint Charles, MO 63301
Old Town Saint Charles NeighborhoodEstimated payment $2,951/month
Highlights
- New Construction
- Traditional Architecture
- Breakfast Room
- Open Floorplan
- Great Room
- Stainless Steel Appliances
About This Home
Pre-Construction. To Be Built Home ready to personalize into your dream home! BASE PRICE and PHOTOS are for 3BR, 2.5BA Pin Oak 1 ½ Story. Pricing will vary depending on various interior/exterior selections. The highlight of this floor plan is the two story great room, with available window wall and gas fireplace. Luxurious kitchen area with extensive cabinetry, breakfast area, corner pantry, with available kitchen island or expanded plan. Formal dining room. Master suite on main level with walk in closet, and master bath includes a corner tub with window and walk in shower. Second level can host 2-3 beds, loft area and/or bonus room, and a jack/jill bath. The Pin Oak includes main floor laundry and powder room. Enjoy peace of mind with McBride Homes’ 10 year builders warranty and incredible customer service. Elm Crossing is a secluded, peaceful community with 33 homesites on a private cul-de-sac minutes from New Town and top schools. Display photos shown.
Home Details
Home Type
- Single Family
Parking
- 2 Car Attached Garage
- Driveway
Home Design
- New Construction
- Traditional Architecture
- Frame Construction
- Composition Roof
- Vinyl Siding
Interior Spaces
- 2,904 Sq Ft Home
- 1.5-Story Property
- Open Floorplan
- Ceiling Fan
- Low Emissivity Windows
- Tilt-In Windows
- Sliding Doors
- Six Panel Doors
- Panel Doors
- Great Room
- Breakfast Room
- Dining Room
- Basement Fills Entire Space Under The House
- Laundry Room
Kitchen
- Electric Oven
- Microwave
- Dishwasher
- Stainless Steel Appliances
- Disposal
Bedrooms and Bathrooms
- 3 Bedrooms
- Walk-In Closet
Schools
- Blackhurst Elementary School
- Jefferson / Hardin Middle School
- St. Charles High School
Utilities
- Forced Air Heating and Cooling System
- Heating System Uses Natural Gas
Community Details
- Built by McBride Homes
- Pin Oak
Map
Home Values in the Area
Average Home Value in this Area
Property History
| Date | Event | Price | Change | Sq Ft Price |
|---|---|---|---|---|
| 04/30/2025 04/30/25 | Price Changed | $469,900 | +1.1% | $162 / Sq Ft |
| 03/17/2025 03/17/25 | Price Changed | $464,900 | +1.1% | $160 / Sq Ft |
| 02/14/2025 02/14/25 | Price Changed | $459,900 | +1.1% | $158 / Sq Ft |
| 01/03/2025 01/03/25 | Price Changed | $454,900 | +1.1% | $157 / Sq Ft |
| 11/25/2024 11/25/24 | Price Changed | $449,900 | +2.3% | $155 / Sq Ft |
| 10/09/2024 10/09/24 | For Sale | $439,900 | -- | $151 / Sq Ft |
| 10/08/2024 10/08/24 | Off Market | -- | -- | -- |
Source: MARIS MLS
MLS Number: MIS24063724
- 31 Shady Elm Ct
- 36 Shady Elm Ct
- 28 Shady Elm Ct
- 2 Nottingham at Elm Crossing
- 2 Sequoia at Elm Crossing
- 2 Hermitage II at Elm Crossing
- 2 Hickory at Elm Crossing
- 2 Ashford at Elm Crossing
- 2 Royal II at Elm Crossing
- 2 Sterling at Elm Crossing
- 2 Berwick at Elm Crossing
- 2 Maple at Elm Crossing
- 2 Aspen II at Elm Crossing
- 1027 Bellevaux Place
- 3410 Elm Point Rd
- 1031 Bellevaux Place
- 3534 Elm Point Rd
- 3413 Hilltop Dr
- 1108 Lancaster Dr
- 409 Redwood Ln
- 121 Cole Blvd
- 3141 Timberlodge Landing
- 3044 Mockingbird Dr
- 3000 Pirogue St
- 3334 Simeon Bunker St
- 2357 Banon Dr
- 3312 Civic Green Dr
- 3324 Civic Green Dr
- 3301 Domain St
- 3541 Hempstead St
- 6021 New Town Dr
- 5017 Freehold Rock Dr
- 5020 Freehold Rock Dr
- 21 Oakwood Dr
- 2214 N Benton Ave
- 900 Parkcrest Dr
- 533 Summer Glen Ln
- 125 Houston St
- 709 N 7th St
- 2812 Olde Worcester Dr







