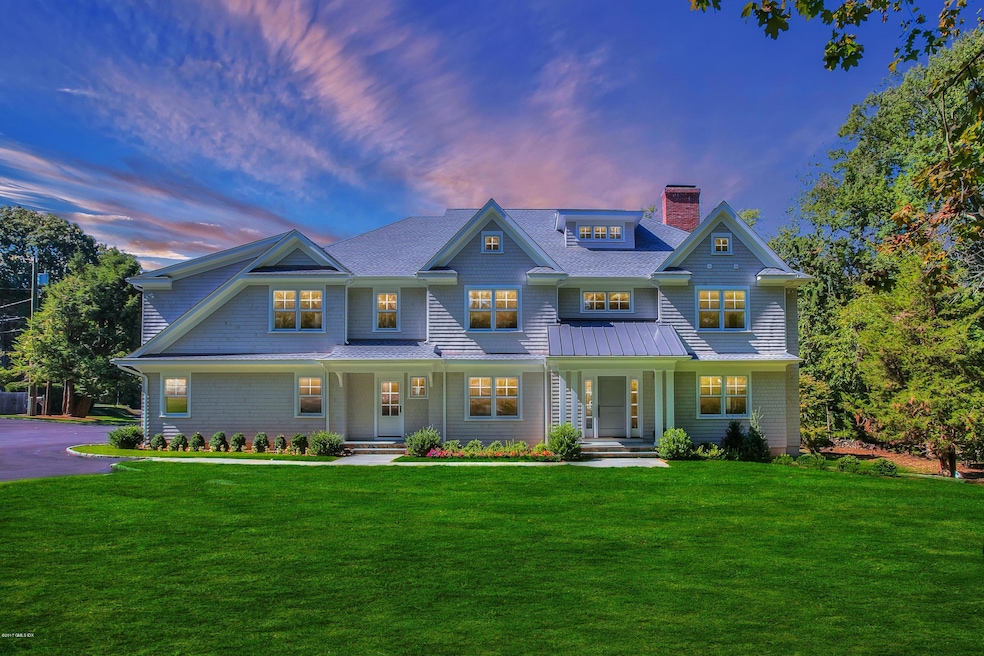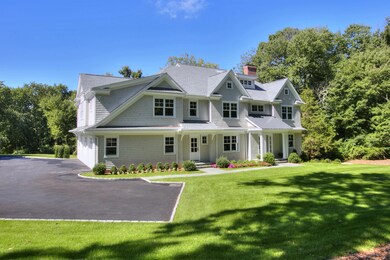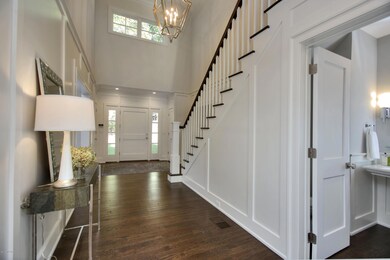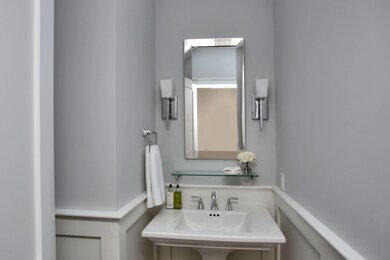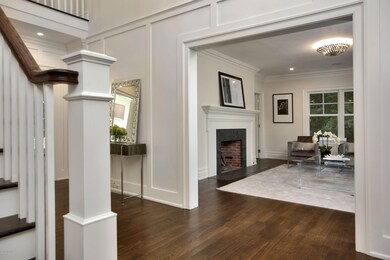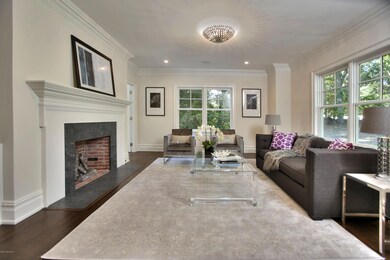
2 Placid Lake Ln Westport, CT 06880
Coleytown NeighborhoodHighlights
- Eat-In Gourmet Kitchen
- Colonial Architecture
- Finished Attic
- Coleytown Elementary School Rated A+
- Wood Flooring
- 3 Fireplaces
About This Home
As of August 2017Construction Complete! Occupy & Enjoy! This elegant home enjoys fine craftsmanship, quality materials, a focus on function and style. Centrally located on 1.56 acres, on a bucolic cul-de-sac.Gourmet kitchen with Wolf, SubZero, Carrara, butler’s & storage pantries opens to bluestone patio. Adjacent FRm with stone f/pl opens onto covered patio.Quiet study w/ext entries. Extra interior insulation thru-out controls sound. Master BR/Bth with gracious entry, f/pl, tray ceiling, his/her closets & safe, 4 additional BRs, 3 Bths and generous laundry & linen room complete the 2nd flr. Finished 3rd level is a perfect yoga studio or hobby room. LL w/BR/Bth & versatile room walk out to large yard.Timeless, luxurious living on 4 levels. Pool Site.Mins to town. Stylish, Functional, Finely Crafted. Newly constructed and elegantly balancing its classic shingle style with chic transitional accents. This house has it all. Thoughtfully designed, wired for "smart living" and built to minimize owner maintenance. Step inside and begin noticing the fine details.
Gracious Front to Back Entry reveals paneled walls, tiered ceilings and fine built-ins for today's living.
The open layout enables the gourmet cook to easily engage with family members or guests around the large center island, at the table or the family room.
A gorgeous butler's pantry conveniently services the dining room. The main floor also includes a large pantry with generous storage space.
Paneled Dining room and living room with coffered ceiling, built-ins and fireplace will accommodate formal entertaining or happy holidays with extended family.
Conveniently located library with built-ins is the avid reader's ultimate hideaway or great for working from home. Easy exterior access is nearby. It overlooks the rear patio and yard and although positioned in a quiet corner, its only steps away from the heart of the home.
Sit comfortably on the bench in the mudroom to remove and store shoes, boots and mittens in either of 2 oversized closets or tidy cubbies. A main level bathroom is nearby for quick showers after the beach or is ready for changing if you add a pool. Also, access the back staircase to the second floor or the lower level.
The bedroom level affords exceptional comfort for all, with the highlight being the luxurious master suite with fireplace, generous his and her closets and superb marble bathroom with heated floor. Fabulous and functional laundry room and a spacious linen closet that easily accommodates oversized fluffy comforters are ideally located. Four additional bedrooms, 2 en-suites and 2 jack'n'jills complete the second floor.
The third floor is perfectly suitable for a yoga studio or other hobby of your choice. The walk-out lower level features a bedroom, bathroom and a finished exercise or playroom along with excess space for a home theatre, wine cellar and ample storage.
The abundant windows throughout create a seamless feel between the indoor space and nature's beauty outdoors.
The rear property featuring a covered patio is an oasis for outdoor gatherings. A possible pool site has been identified. Located conveniently on a quiet cul-de-sac near the center of Westport. A perfect home for the discerning buyer in a prime Westport neighborhood.
You must see!
Last Agent to Sell the Property
Cheryl Scott-Daniels
CSD Select Homes, LLC License #REB.0614862 Listed on: 11/08/2016
Last Buyer's Agent
OUT-OF-TOWN BROKER
FOREIGN LISTING
Home Details
Home Type
- Single Family
Est. Annual Taxes
- $31,195
Year Built
- Built in 2016
Lot Details
- 1.56 Acre Lot
- Corner Lot
- Sprinkler System
- Property is zoned OT - Out of Town
Parking
- 3 Car Attached Garage
Home Design
- Colonial Architecture
- Asphalt Roof
- Shingle Siding
Interior Spaces
- 7,200 Sq Ft Home
- Rear Stairs
- Built-In Features
- Bookcases
- Paneling
- Coffered Ceiling
- Tray Ceiling
- High Ceiling
- 3 Fireplaces
- Pocket Doors
- French Doors
- Mud Room
- Entrance Foyer
- Formal Dining Room
- Home Gym
- Wood Flooring
- Finished Basement
- Walk-Out Basement
Kitchen
- Eat-In Gourmet Kitchen
- Butlers Pantry
- Kitchen Island
Bedrooms and Bathrooms
- 6 Bedrooms
- En-Suite Primary Bedroom
- Walk-In Closet
- Dressing Area
- Separate Shower
Laundry
- Laundry Room
- Washer and Dryer Hookup
Attic
- Walkup Attic
- Finished Attic
Home Security
- Home Security System
- Fire and Smoke Detector
Outdoor Features
- Veranda
Utilities
- Forced Air Heating and Cooling System
- Heating System Uses Gas
- Heating System Uses Natural Gas
- Radiant Heating System
- Gas Available
- Gas Water Heater
- Septic Tank
- Prewired Cat-5 Cables
Listing and Financial Details
- Assessor Parcel Number E14 068 000
Similar Homes in Westport, CT
Home Values in the Area
Average Home Value in this Area
Property History
| Date | Event | Price | Change | Sq Ft Price |
|---|---|---|---|---|
| 08/01/2017 08/01/17 | Sold | $2,500,000 | -7.4% | $347 / Sq Ft |
| 06/20/2017 06/20/17 | Pending | -- | -- | -- |
| 10/26/2016 10/26/16 | For Sale | $2,699,000 | +243.8% | $375 / Sq Ft |
| 08/31/2015 08/31/15 | Sold | $785,000 | -14.7% | $273 / Sq Ft |
| 08/01/2015 08/01/15 | Pending | -- | -- | -- |
| 06/13/2015 06/13/15 | For Sale | $920,000 | -- | $320 / Sq Ft |
Tax History Compared to Growth
Tax History
| Year | Tax Paid | Tax Assessment Tax Assessment Total Assessment is a certain percentage of the fair market value that is determined by local assessors to be the total taxable value of land and additions on the property. | Land | Improvement |
|---|---|---|---|---|
| 2022 | $30,517 | $1,688,800 | $410,800 | $1,278,000 |
Agents Affiliated with this Home
-
C
Seller's Agent in 2017
Cheryl Scott-Daniels
CSD Select Homes, LLC
-
O
Buyer's Agent in 2017
OUT-OF-TOWN BROKER
FOREIGN LISTING
-
Kathleen O'Connell

Seller's Agent in 2015
Kathleen O'Connell
Coldwell Banker Realty
(203) 227-8424
68 Total Sales
Map
Source: Greenwich Association of REALTORS®
MLS Number: 98159
APN: WPOR M:E14 L:068-000
- 27 Blue Ribbon Dr
- 110 Cross Hwy
- 5 Northside Ln
- 21 Warnock Dr
- 4 Reimer Rd
- 19 Joann Cir
- 26 Hitchcock Rd
- 19 Twin Circle Dr
- 4 Berkeley Hill
- 33 Pumpkin Hill Rd
- 36 Bonnie Brook Rd
- 174 Cross Hwy
- 8 Northfield Dr
- 138 Roseville Rd
- 489 Main St
- 6 Fox Run Ln
- 158 Compo Rd N
- 6 Florian Ct
- 9 Greenbrier Rd
- 13 Terhune Dr
