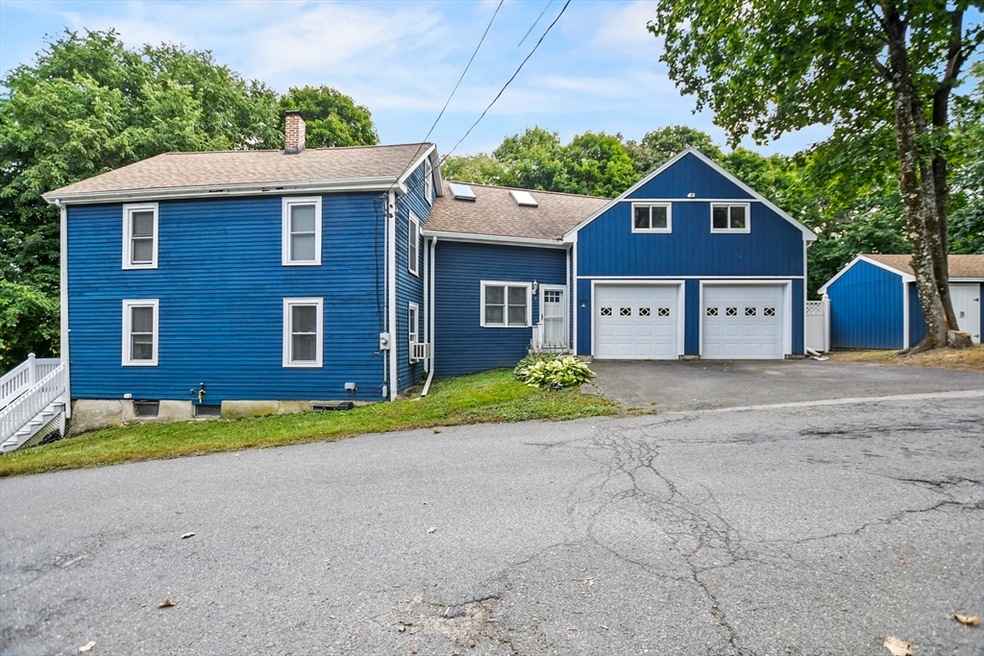
2 Pond St Groveland, MA 01834
Highlights
- In Ground Pool
- Deck
- Sun or Florida Room
- Colonial Architecture
- Wood Flooring
- Corner Lot
About This Home
As of April 2025Cherished by one family for generations, this 3bed, 1.5bath home is filled with warmth and character and is ideally located near Veasey Memorial Park and Ski Bradford. Enter into the inviting living room, where slider doors open to a stunning sunroom with expansive windows, perfect for soaking in natural light. Complete with laundry, the kitchen seamlessly flows into the dining room, which boasts beautiful HW floors and rustic wood beams. A cozy family room provides addt'l living space, while a half bath completes the main level. Upstairs, the primary is a true retreat, featuring a relaxing sitting area. An addt'l bedroom and a fullbath round out this floor. The third level offers a versatile storage room with potential for customization. Outdoors, the backyard is an entertainer’s dream! A deck, large patio, fire pit, and inground pool make for an unforgettable summer. A two-car garage and shed provide ample space. Don’t miss this rare opportunity to make this beloved home your own!
Home Details
Home Type
- Single Family
Est. Annual Taxes
- $7,400
Year Built
- Built in 1900
Lot Details
- 0.43 Acre Lot
- Fenced Yard
- Fenced
- Corner Lot
- Sloped Lot
- Property is zoned RB
Parking
- 2 Car Attached Garage
- Oversized Parking
- Stone Driveway
- Open Parking
- Off-Street Parking
Home Design
- Colonial Architecture
- Split Level Home
- Stone Foundation
- Shingle Roof
Interior Spaces
- 1,820 Sq Ft Home
- Central Vacuum
- Beamed Ceilings
- Ceiling Fan
- Skylights
- Recessed Lighting
- Window Screens
- Sliding Doors
- Insulated Doors
- Sun or Florida Room
- Storm Doors
Kitchen
- Range
- Dishwasher
- Solid Surface Countertops
Flooring
- Wood
- Wall to Wall Carpet
- Concrete
- Ceramic Tile
- Vinyl
Bedrooms and Bathrooms
- 3 Bedrooms
- Primary bedroom located on second floor
- Soaking Tub
- Linen Closet In Bathroom
Laundry
- Laundry on main level
- Dryer
- Washer
Unfinished Basement
- Interior and Exterior Basement Entry
- Block Basement Construction
Outdoor Features
- In Ground Pool
- Bulkhead
- Deck
- Patio
- Outdoor Storage
- Rain Gutters
- Porch
Utilities
- Cooling System Mounted In Outer Wall Opening
- Window Unit Cooling System
- 2 Cooling Zones
- 4 Heating Zones
- Heating System Uses Oil
- Baseboard Heating
- 200+ Amp Service
- Water Heater
- Private Sewer
- Cable TV Available
Additional Features
- Energy-Efficient Thermostat
- Property is near schools
Listing and Financial Details
- Tax Block 085
- Assessor Parcel Number M:39 B:085 L:0,1915386
Community Details
Overview
- No Home Owners Association
Recreation
- Jogging Path
Similar Homes in Groveland, MA
Home Values in the Area
Average Home Value in this Area
Mortgage History
| Date | Status | Loan Amount | Loan Type |
|---|---|---|---|
| Closed | $472,500 | Purchase Money Mortgage | |
| Closed | $188,000 | Stand Alone Refi Refinance Of Original Loan | |
| Closed | $140,000 | Adjustable Rate Mortgage/ARM | |
| Closed | $140,000 | Stand Alone Refi Refinance Of Original Loan | |
| Closed | $100,000 | Unknown | |
| Closed | $52,000 | No Value Available | |
| Closed | $300,000 | No Value Available | |
| Closed | $50,000 | No Value Available |
Property History
| Date | Event | Price | Change | Sq Ft Price |
|---|---|---|---|---|
| 04/18/2025 04/18/25 | Sold | $630,000 | -1.6% | $346 / Sq Ft |
| 03/21/2025 03/21/25 | Pending | -- | -- | -- |
| 03/12/2025 03/12/25 | For Sale | $639,999 | -- | $352 / Sq Ft |
Tax History Compared to Growth
Tax History
| Year | Tax Paid | Tax Assessment Tax Assessment Total Assessment is a certain percentage of the fair market value that is determined by local assessors to be the total taxable value of land and additions on the property. | Land | Improvement |
|---|---|---|---|---|
| 2025 | $7,400 | $583,100 | $195,300 | $387,800 |
| 2024 | $7,263 | $536,400 | $185,100 | $351,300 |
| 2023 | $6,608 | $503,300 | $167,900 | $335,400 |
| 2022 | $6,095 | $421,200 | $147,400 | $273,800 |
| 2021 | $5,691 | $386,600 | $133,600 | $253,000 |
| 2020 | $5,243 | $373,200 | $121,700 | $251,500 |
| 2019 | $5,160 | $359,600 | $121,700 | $237,900 |
| 2018 | $5,009 | $341,000 | $111,400 | $229,600 |
| 2017 | $4,861 | $331,100 | $111,400 | $219,700 |
| 2016 | $4,688 | $310,700 | $104,500 | $206,200 |
| 2015 | $4,535 | $310,400 | $102,800 | $207,600 |
| 2014 | $4,230 | $280,900 | $102,800 | $178,100 |
Agents Affiliated with this Home
-
K
Seller's Agent in 2025
Kimberly McLaine
Lamacchia Realty, Inc.
1 in this area
20 Total Sales
-

Buyer's Agent in 2025
Kimberly Aponte
Lamacchia Realty, Inc.
(978) 866-9939
1 in this area
73 Total Sales
Map
Source: MLS Property Information Network (MLS PIN)
MLS Number: 73344376
APN: GROV-000039-000085






