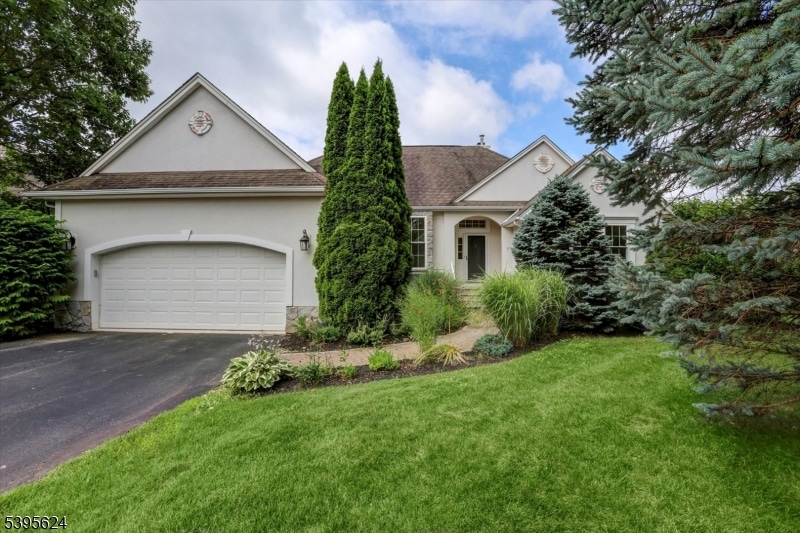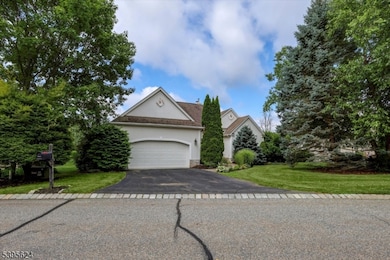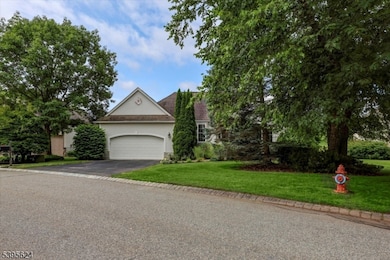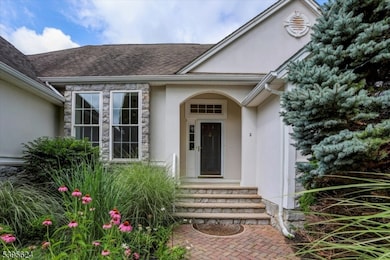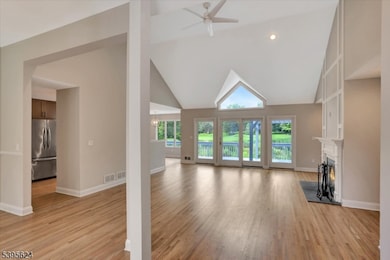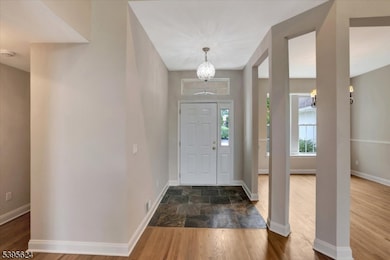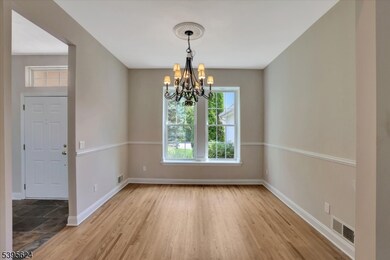2 Post Oak Ct Hamburg, NJ 07419
Estimated payment $4,580/month
Highlights
- Hot Property
- On Golf Course
- Lake View
- Private Waterfront
- Private Pool
- Clubhouse
About This Home
Gorgeous Remodeled home on a beautiful lot on in Crystal Springs set back and overlooking the 9th Fairway, this is truly spectacular! This home is a Spacious three-bedroom Ranch with Master Bedroom Suite with Vaulted Ceilings on Main Floor including two walk in closets, and a jetted tub, as well as a separate wing with additional two bedrooms. There is an Upgraded Kitchen with new cabinetry, Granite Countertops and Stainless-Steel Appliances, set on tasteful Hardwood Flooring throughout, with Neutral Paint Colors and lots of Natural Sunlight. The Layout is an open concept with a great flow, with a large Deck in back with access from Master Bedroom as well. The separate wing includes two large Bedrooms and Jack & Jill Bathroom accessible from both bedrooms. Backyard looks over the Golf Course and Pond, with a Breathtaking view, Serenity and Privacy. Beautiful Patio down off the deck completes this Stunning Oasis. Huge Unfinished basement. Come join the Crystal Springs Community with all the wonderful amenities it has to offer.
Listing Agent
YOSEF BRISMAN
REALTY MARK CENTRAL Brokerage Phone: 609-716-8400 Listed on: 11/11/2025
Home Details
Home Type
- Single Family
Est. Annual Taxes
- $9,272
Year Built
- Built in 1996 | Remodeled
Lot Details
- 0.31 Acre Lot
- Private Waterfront
- Lake Front
- On Golf Course
- Cul-De-Sac
HOA Fees
- $375 Monthly HOA Fees
Parking
- 2 Car Attached Garage
- Oversized Parking
- Garage Door Opener
Home Design
- Ranch Style House
- Vinyl Siding
- Tile
Interior Spaces
- Cathedral Ceiling
- Skylights
- Wood Burning Fireplace
- Family Room with Fireplace
- Living Room with Fireplace
- Wood Flooring
- Lake Views
Kitchen
- Eat-In Kitchen
- Butlers Pantry
- Gas Oven or Range
- Microwave
- Dishwasher
Bedrooms and Bathrooms
- 3 Bedrooms
- En-Suite Primary Bedroom
- Walk-In Closet
- In-Law or Guest Suite
- Jetted Tub in Primary Bathroom
- Soaking Tub
Basement
- Basement Fills Entire Space Under The House
- Sump Pump
Home Security
- Carbon Monoxide Detectors
- Fire and Smoke Detector
Outdoor Features
- Private Pool
- Deck
- Pergola
Utilities
- Forced Air Heating and Cooling System
- One Cooling System Mounted To A Wall/Window
- Gas Water Heater
- Water Softener is Owned
Listing and Financial Details
- Assessor Parcel Number 2811-00016-0002-00020-0000-
Community Details
Overview
- Association fees include maintenance-common area, snow removal, trash collection
Amenities
- Clubhouse
Recreation
- Community Pool
Map
Home Values in the Area
Average Home Value in this Area
Tax History
| Year | Tax Paid | Tax Assessment Tax Assessment Total Assessment is a certain percentage of the fair market value that is determined by local assessors to be the total taxable value of land and additions on the property. | Land | Improvement |
|---|---|---|---|---|
| 2025 | $9,273 | $495,000 | $124,800 | $370,200 |
| 2024 | $10,131 | $461,800 | $98,200 | $363,600 |
| 2023 | $10,131 | $332,700 | $106,800 | $225,900 |
| 2022 | $9,944 | $332,700 | $106,800 | $225,900 |
| 2021 | $9,971 | $332,700 | $106,800 | $225,900 |
| 2020 | $9,632 | $332,700 | $106,800 | $225,900 |
| 2019 | $9,422 | $332,700 | $106,800 | $225,900 |
| 2018 | $9,299 | $332,700 | $106,800 | $225,900 |
| 2017 | $9,146 | $332,700 | $106,800 | $225,900 |
| 2016 | $8,876 | $332,700 | $106,800 | $225,900 |
| 2015 | $8,690 | $332,700 | $106,800 | $225,900 |
| 2014 | $8,610 | $332,700 | $106,800 | $225,900 |
Property History
| Date | Event | Price | List to Sale | Price per Sq Ft | Prior Sale |
|---|---|---|---|---|---|
| 11/11/2025 11/11/25 | For Sale | $649,900 | +66.6% | -- | |
| 06/03/2019 06/03/19 | Sold | $390,000 | -2.5% | $197 / Sq Ft | View Prior Sale |
| 03/20/2019 03/20/19 | Pending | -- | -- | -- | |
| 01/20/2019 01/20/19 | For Sale | $399,900 | -- | $202 / Sq Ft |
Purchase History
| Date | Type | Sale Price | Title Company |
|---|---|---|---|
| Sheriffs Deed | $438,140 | None Listed On Document | |
| Bargain Sale Deed | $390,000 | Fidelity National Ttl Ins Co | |
| Bargain Sale Deed | $396,000 | Chicago Title Insurance Co | |
| Deed | $195,780 | -- |
Mortgage History
| Date | Status | Loan Amount | Loan Type |
|---|---|---|---|
| Previous Owner | $376,983 | FHA | |
| Previous Owner | $313,600 | Stand Alone First | |
| Previous Owner | $153,000 | No Value Available |
Source: Garden State MLS
MLS Number: 3997280
APN: 11 00016- 02-00020
- 3 Wentworth Ct
- 5 Little Tarn Ct
- 14 Country Ln
- 5 Cornwall Ct Unit CW303
- 2 Witherwood Dr
- 129 Bourne Cir Unit 907
- 27 Harker Hill Dr Unit 27
- 5 Windsor Ct Unit 5
- 13 Havenhill Rd
- 104 Briar Ct
- 36 Clubhouse Rd Unit 1C0403
- 67 Bracken Hill Rd
- 29 Bracken Hill Rd
- 8 Caleb Ct Unit 904
- 19 Briar Ct
- 3 Wild Turkey Way Unit 226
- 3 Wild Turkey Way Unit 507-
- 3 Wild Turkey Way Unit 501
- 3 Wild Turkey Way Unit 210
- 6 Exeter Ln
- 40 Bourne CI
- 60 Coventry Rd
- 78 Falcon Ridge Way N Unit 8
- 15 Weatherhill Rd
- 30 Willow CI
- 1 New Jersey 94 Unit E&F
- 13 Winding Brook Rd Unit 7
- 55 New Jersey 23
- 55 New Jersey 23 Unit 1
- 55 Gingerbread Castle Rd Unit 2
- 55 Gingerbread Castle Rd
- 606 Hardyston Ville Rd
- 66 W Shore Dr
- 74 W Shore Dr
- 16 Mountain View Ct
- 20 Augusta Dr Unit 3
- 8 Acapulco Princess Unit 2
- 8 Le Touquet Unit 4
- 174-176 Main St Unit 2R
- 174-176 Main St Unit 3R
