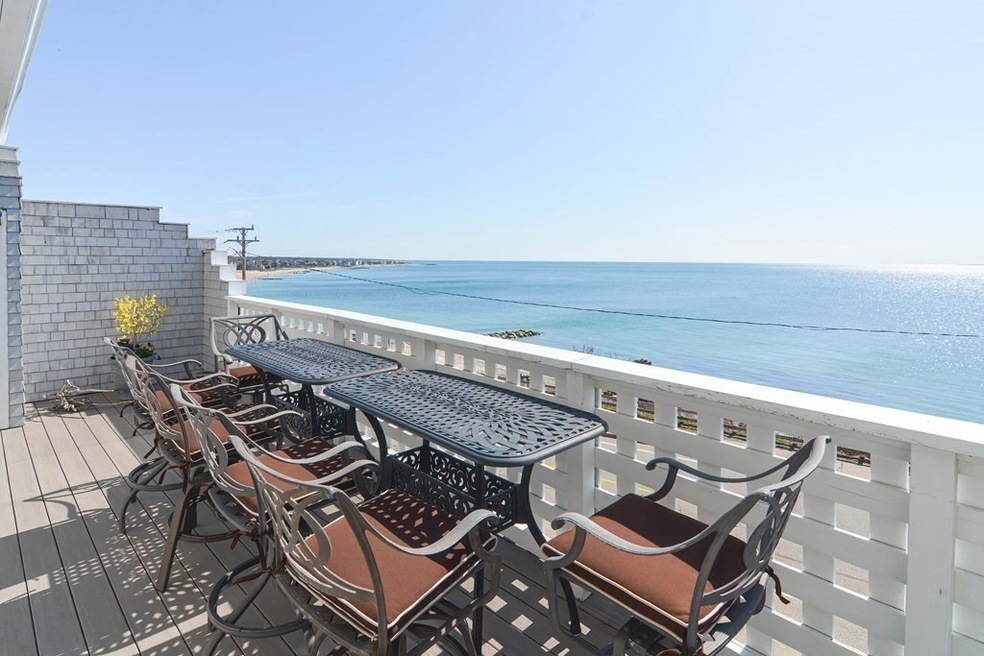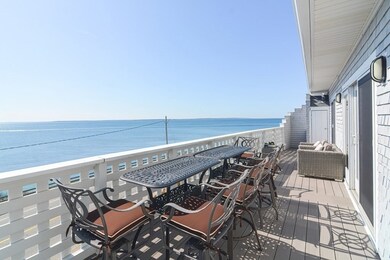
2 Quinapoxet Ave Unit K Falmouth, MA 02540
Falmouth Village NeighborhoodHighlights
- Marina
- Golf Course Community
- In Ground Pool
- Morse Pond School Rated A-
- Medical Services
- Waterfront
About This Home
As of May 2025Rare offering! FALMOUTH HEIGHTS WATERFRONT 2 bedroom, 2.5 bath condo with a 40' deck overlooking the Atlantic Ocean. WATER VIEWS from every room (except baths).Park in the garage and take the elevator to your door. Get ready to be awed w/amazing views! Recently renovated kitchen w/white cabinets, stainless steel appliances,Quartz countertops & shiplapped breakfast bar. Hardwood floors in all areas except baths and kitchen.Primary bedroom w/full bath, double vanities, Quartz countertop & custom shiplapped wall; two walk-in closets and slider to deck. Guest bedroom w/full bath, double closet and slider to deck. Living/dining room open floor plan beckons you to watch the waves and the boats wherever you sit. And, you have a front row seat to the 4th of July fireworks (photo attached) &Falmouth Road Race. Falmouth Heights Beach across street and three restaurants close by. Relax out back and enjoy the private, Gunite pool.The property set on an acre near 2 public parks and Yacht Club.
Last Buyer's Agent
Patricia Dillon
Ermine Lovell Real Estate
Property Details
Home Type
- Condominium
Est. Annual Taxes
- $4,433
Year Built
- Built in 1989
Lot Details
- Waterfront
- Landscaped Professionally
- Sprinkler System
HOA Fees
- $746 Monthly HOA Fees
Parking
- 1 Car Attached Garage
- Tuck Under Parking
- Off-Street Parking
Home Design
- Frame Construction
- Shingle Roof
Interior Spaces
- 1,338 Sq Ft Home
- 1-Story Property
- Open Floorplan
- Recessed Lighting
- Decorative Lighting
- Sliding Doors
- Intercom
Kitchen
- Breakfast Bar
- Range
- Microwave
- Plumbed For Ice Maker
- Dishwasher
- Stainless Steel Appliances
- Solid Surface Countertops
Flooring
- Wood
- Laminate
- Ceramic Tile
Bedrooms and Bathrooms
- 2 Bedrooms
- Walk-In Closet
- Double Vanity
- Bathtub with Shower
- Separate Shower
Laundry
- Laundry on main level
- Dryer
- Washer
Outdoor Features
- In Ground Pool
- Balcony
- Deck
Utilities
- Forced Air Heating and Cooling System
- 1 Cooling Zone
- 1 Heating Zone
- Heat Pump System
- Hot Water Heating System
- Gas Water Heater
- Private Sewer
Additional Features
- Energy-Efficient Thermostat
- Property is near public transit
Listing and Financial Details
- Assessor Parcel Number 46B S:08 P:001 L:011AU,2318584
Community Details
Overview
- Association fees include water, sewer, insurance, maintenance structure, ground maintenance, snow removal, trash, reserve funds
- 21 Units
- Mid-Rise Condominium
- Terrace Gables Community
Amenities
- Medical Services
- Common Area
- Shops
- Elevator
- Community Storage Space
Recreation
- Marina
- Golf Course Community
- Community Pool
- Park
- Bike Trail
Pet Policy
- No Pets Allowed
Ownership History
Purchase Details
Home Financials for this Owner
Home Financials are based on the most recent Mortgage that was taken out on this home.Purchase Details
Purchase Details
Purchase Details
Purchase Details
Home Financials for this Owner
Home Financials are based on the most recent Mortgage that was taken out on this home.Purchase Details
Home Financials for this Owner
Home Financials are based on the most recent Mortgage that was taken out on this home.Purchase Details
Similar Homes in the area
Home Values in the Area
Average Home Value in this Area
Purchase History
| Date | Type | Sale Price | Title Company |
|---|---|---|---|
| Deed | $1,175,000 | None Available | |
| Quit Claim Deed | -- | -- | |
| Deed | $565,000 | -- | |
| Deed | $565,000 | -- | |
| Deed | $550,000 | -- | |
| Deed | $550,000 | -- | |
| Deed | $710,000 | -- | |
| Deed | $710,000 | -- | |
| Deed | $250,000 | -- | |
| Deed | $250,000 | -- | |
| Deed | $400,000 | -- | |
| Deed | $400,000 | -- |
Mortgage History
| Date | Status | Loan Amount | Loan Type |
|---|---|---|---|
| Previous Owner | $568,000 | Purchase Money Mortgage | |
| Previous Owner | $125,000 | Purchase Money Mortgage |
Property History
| Date | Event | Price | Change | Sq Ft Price |
|---|---|---|---|---|
| 05/30/2025 05/30/25 | Sold | $1,175,000 | -9.3% | $878 / Sq Ft |
| 05/01/2025 05/01/25 | Pending | -- | -- | -- |
| 01/16/2025 01/16/25 | For Sale | $1,295,000 | +3.2% | $968 / Sq Ft |
| 05/12/2023 05/12/23 | Sold | $1,255,000 | +9.1% | $938 / Sq Ft |
| 04/03/2023 04/03/23 | Pending | -- | -- | -- |
| 04/01/2023 04/01/23 | For Sale | $1,150,000 | -- | $859 / Sq Ft |
Tax History Compared to Growth
Tax History
| Year | Tax Paid | Tax Assessment Tax Assessment Total Assessment is a certain percentage of the fair market value that is determined by local assessors to be the total taxable value of land and additions on the property. | Land | Improvement |
|---|---|---|---|---|
| 2024 | $6,124 | $975,200 | $0 | $975,200 |
| 2023 | $4,039 | $583,700 | $0 | $583,700 |
| 2022 | $4,433 | $550,700 | $0 | $550,700 |
| 2021 | $4,480 | $527,100 | $0 | $527,100 |
| 2020 | $4,528 | $527,100 | $0 | $527,100 |
| 2019 | $4,343 | $507,400 | $0 | $507,400 |
| 2018 | $4,320 | $482,900 | $0 | $482,900 |
| 2017 | $4,276 | $501,300 | $0 | $501,300 |
| 2016 | $4,196 | $501,300 | $0 | $501,300 |
| 2015 | $4,106 | $501,300 | $0 | $501,300 |
| 2014 | $4,191 | $514,200 | $0 | $514,200 |
Agents Affiliated with this Home
-
Kerry Duggan

Seller's Agent in 2025
Kerry Duggan
Ermine Lovell Real Estate, LLC
(617) 306-6330
4 in this area
23 Total Sales
-
Patricia Dillon

Seller Co-Listing Agent in 2025
Patricia Dillon
Ermine Lovell Real Estate, LLC
(617) 285-3171
15 in this area
51 Total Sales
-
M
Buyer's Agent in 2025
Member Non
cci.unknownoffice
-
Judi Teller

Seller's Agent in 2023
Judi Teller
Realty Executives
(508) 380-1933
1 in this area
29 Total Sales
Map
Source: MLS Property Information Network (MLS PIN)
MLS Number: 73094091
APN: FALM-000046B-000008-000001-000011-AU
- 286 Grand Ave Unit 8
- 286 Grand Ave Unit 6
- 286 Grand Ave Unit 4
- 10 Vesper Ave
- 33 Harbor Ave
- 5 Keel de Sac
- 9 Ginwal St
- 200 Grand Ave
- 253 Scranton Ave
- 7 Hawthorne Ct
- 17 Elysian Ave
- 27 Sycamore St
- 5 Massasoit St
- 276 Shore St
- 231 Great Bay St
- 480 Main St Unit 1
- 133 Mariners Ln
- 110 Dillingham Ave Unit 212

