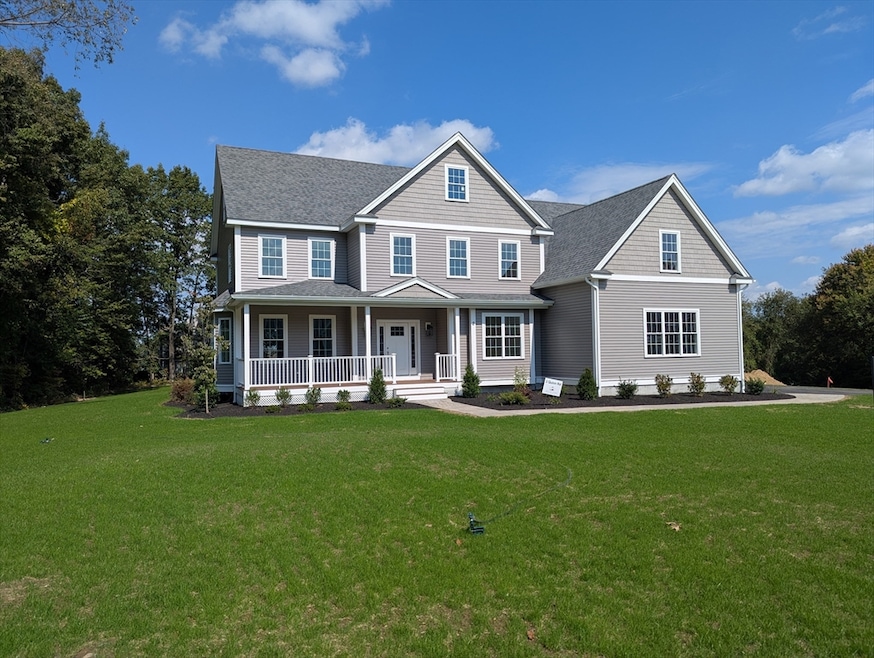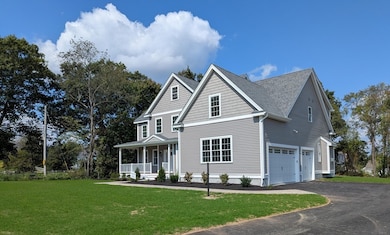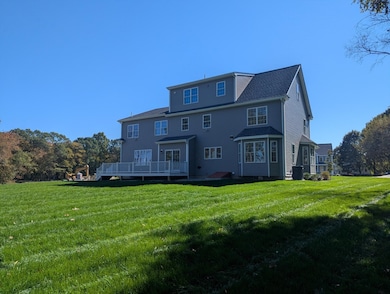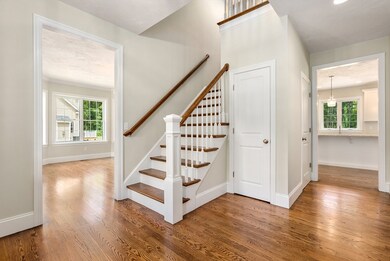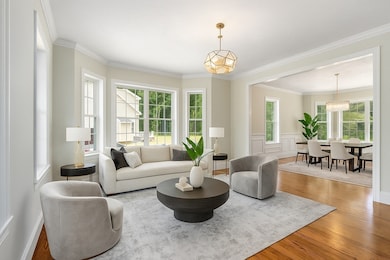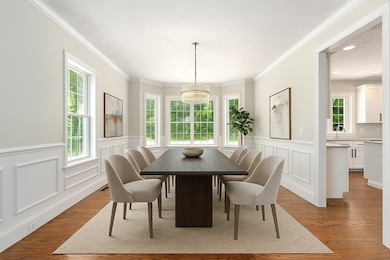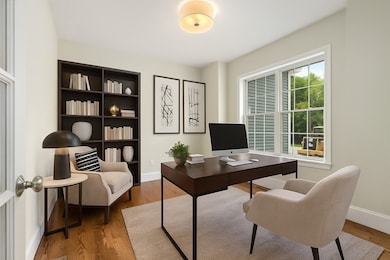2 Quinn Rd Marlborough, MA 01752
Highlights
- Golf Course Community
- Medical Services
- Landscaped Professionally
- Elmer Thienes-Mary Hall Elementary School Rated A-
- Open Floorplan
- Deck
About This Home
Welcome to Mello Lane Estates, a serene enclave nestled on a quiet cul-de-sac where elegance and convenience come together. This wonderful opportunity to lease a new home is turning heads and won’t last long. Step into this beautifully appointed residence featuring a sunlit kitchen with custom cabinetry and gleaming granite countertops—ideal for your morning coffee or evening unwind. The spacious family room with a cozy fireplace invites relaxation. Gleaming hardwood floors and upscale finishes including ceramic and custom millwork add a refined touch throughout. Private 1st floor office. Retreat to your designer-inspired primary suite, with a spa-style bath for ultimate comfort. Generously sized bedrooms offer flexibility for everyday living. Abundant basement storage, large 3-car attached garage. Expansive rear deck overlooking a tranquil huge back yard perfect for recreation or just hanging out. Located just minutes from shopping, golf courses, recreation, and commuting routes,
Home Details
Home Type
- Single Family
Year Built
- Built in 2025
Lot Details
- 1 Acre Lot
- Landscaped Professionally
Parking
- 6 Car Parking Spaces
Home Design
- Home to be built
- Entry on the 1st floor
Interior Spaces
- 3,695 Sq Ft Home
- Open Floorplan
- Chair Railings
- Crown Molding
- Recessed Lighting
- Light Fixtures
- 1 Fireplace
- Bay Window
- Picture Window
- Window Screens
- Dining Area
- Utility Room with Study Area
- Laundry on upper level
- Basement
Kitchen
- Country Kitchen
- Range
- Microwave
- Dishwasher
- Kitchen Island
- Solid Surface Countertops
Flooring
- Wood
- Wall to Wall Carpet
- Ceramic Tile
Bedrooms and Bathrooms
- 4 Bedrooms
- Primary bedroom located on second floor
- Linen Closet
- Walk-In Closet
- Double Vanity
- Separate Shower
- Linen Closet In Bathroom
Outdoor Features
- Deck
Location
- Property is near public transit
- Property is near schools
Utilities
- Cooling Available
- Heating System Uses Natural Gas
- Heating System Uses Propane
- Cable TV Available
Listing and Financial Details
- Security Deposit $5,800
- Property Available on 12/1/25
- Rent includes sewer, occupancy only
- 12 Month Lease Term
- Assessor Parcel Number 5224742
Community Details
Overview
- No Home Owners Association
- Near Conservation Area
Amenities
- Medical Services
- Shops
- Coin Laundry
Recreation
- Golf Course Community
- Park
- Jogging Path
Pet Policy
- No Pets Allowed
Map
Source: MLS Property Information Network (MLS PIN)
MLS Number: 73445067
- 60 Wangonk Trail
- 00026 Edgewater Cir
- 00025 Edgewater Cir
- 0002-3 Edgewater Cir
- 00023 Edgewater Cir
- 0002-7 Edgewater Cir
- 0002-6 Edgewater Cir
- 0002-5 Edgewater Cir
- 14 Daly Rd
- 29 Sherwood Ln
- 36 E Hampton Rd
- 0 South Rd
- 0 Island Unit 24106398
- 2 Raymond Rd
- 39 Lafayette Rd
- 49 S Main St
- Homesite 10 Quinns Way
- 12 Hale Rd
- 10 Walker Ln
- 22 Lakeview St
- 15 Hawthorne Rd
- 0 Edgewater Cir
- 812 Lake Vista Dr Unit 812
- 39 Lake Dr
- 28 Mallard Cove Unit 28
- 7 Starr Place
- 4 Starr Plaza Unit 2nd Floor
- 500 Edgewater Cir Unit e
- 259 Westchester Rd Unit A
- 110 Great Hill Pond Rd
- 43 Schoolhouse Ln
- 1 Banner Rd Unit 101
- 1 Banner Rd Unit 107
- 1 Banner Rd Unit 110
- 1 Banner Rd Unit 106
- 1 Banner Rd Unit 117
- 1 Banner Rd Unit 115
- 1 Banner Rd Unit 119
- 1 Banner Rd Unit 120
- 1 Banner Rd Unit 111
