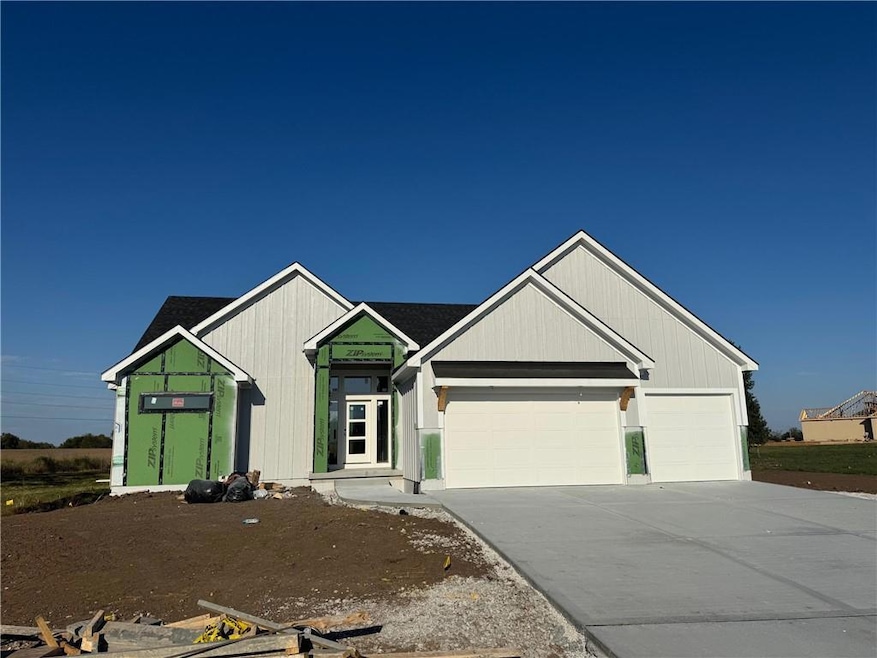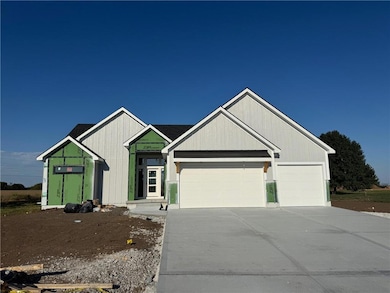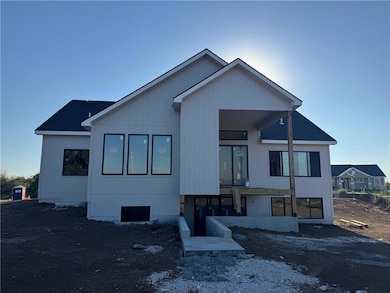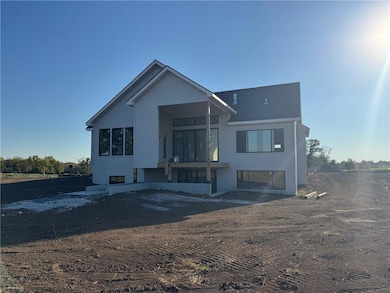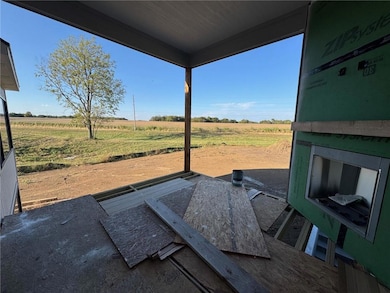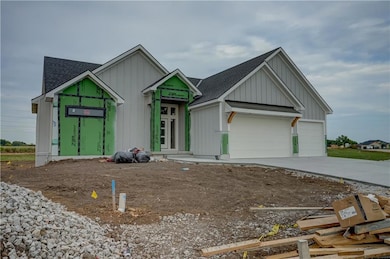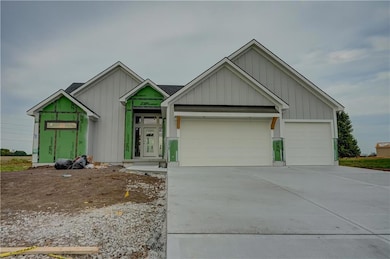2 Red Fox Cir Greenwood, MO 64034
Estimated payment $4,772/month
Highlights
- Equestrian Center
- Custom Closet System
- Living Room with Fireplace
- Media Room
- Craftsman Architecture
- Recreation Room
About This Home
The Heather by Walker Custom Homes in Lake Winnebago! This reverse floor plan has it all, including a prep kitchen, large primary suite on the main level, and covered deck with fireplace. This home is located on a private non-through street on a cul-de-sac lot backing to HOA green space and farm ground beyond that. Walking distance to the NEW AMENITIES coming 2025 including resort style pool and pool house. Come pick out your finishes on this amazing opportunity!
Listing Agent
Asher Real Estate LLC Brokerage Phone: 816-809-8467 License #2017043326 Listed on: 11/14/2025
Home Details
Home Type
- Single Family
Est. Annual Taxes
- $84
Year Built
- Built in 2025 | Under Construction
Lot Details
- 0.43 Acre Lot
- Side Green Space
- Cul-De-Sac
- South Facing Home
- Paved or Partially Paved Lot
- Sprinkler System
HOA Fees
- $106 Monthly HOA Fees
Parking
- 3 Car Attached Garage
- Front Facing Garage
- Garage Door Opener
Home Design
- Craftsman Architecture
- Traditional Architecture
- Frame Construction
- Composition Roof
- Wood Siding
- Stone Veneer
Interior Spaces
- Wet Bar
- Ceiling Fan
- Gas Fireplace
- Thermal Windows
- Entryway
- Family Room Downstairs
- Living Room with Fireplace
- 2 Fireplaces
- Open Floorplan
- Media Room
- Home Office
- Recreation Room
- Smart Thermostat
Kitchen
- Eat-In Kitchen
- Built-In Oven
- Cooktop
- Dishwasher
- Stainless Steel Appliances
- Kitchen Island
- Disposal
Flooring
- Wood
- Carpet
- Ceramic Tile
Bedrooms and Bathrooms
- 4 Bedrooms
- Main Floor Bedroom
- Custom Closet System
- Walk-In Closet
- 4 Full Bathrooms
Laundry
- Laundry Room
- Laundry on main level
- Dryer Hookup
Finished Basement
- Sump Pump
- Bedroom in Basement
- Natural lighting in basement
Outdoor Features
- Covered Patio or Porch
- Playground
Schools
- Raymore-Peculiar High School
Horse Facilities and Amenities
- Equestrian Center
Utilities
- Central Air
- Heating System Uses Natural Gas
- Grinder Pump
Listing and Financial Details
- Assessor Parcel Number 0248810
- $0 special tax assessment
Community Details
Overview
- Association fees include curbside recycling, trash
- Lake Winnebago HOA
- Lake Winnebago Subdivision, The Heather Floorplan
Amenities
- Community Center
Recreation
- Tennis Courts
- Community Pool
- Trails
Map
Home Values in the Area
Average Home Value in this Area
Tax History
| Year | Tax Paid | Tax Assessment Tax Assessment Total Assessment is a certain percentage of the fair market value that is determined by local assessors to be the total taxable value of land and additions on the property. | Land | Improvement |
|---|---|---|---|---|
| 2025 | $84 | $1,080 | $1,080 | -- |
| 2024 | $84 | $980 | $980 | -- |
| 2023 | $84 | $980 | $980 | $0 |
| 2022 | $84 | $980 | $980 | $0 |
| 2021 | $84 | $1,060 | $1,060 | $0 |
| 2020 | $6 | $1,060 | $1,060 | $0 |
Property History
| Date | Event | Price | List to Sale | Price per Sq Ft |
|---|---|---|---|---|
| 11/14/2025 11/14/25 | For Sale | $882,120 | -- | $286 / Sq Ft |
Purchase History
| Date | Type | Sale Price | Title Company |
|---|---|---|---|
| Special Warranty Deed | -- | Coffelt Land Title | |
| Warranty Deed | -- | Coffelt Land Title |
Mortgage History
| Date | Status | Loan Amount | Loan Type |
|---|---|---|---|
| Open | $660,000 | Construction |
Source: Heartland MLS
MLS Number: 2587826
APN: 03-03-08-400-000-110.000
- 4 Black Hawk Dr
- 3 Red Fox Cir
- 561 S Shore Dr
- 575 S Shore Dr
- 424 S Shore Dr
- 595 S Shore Dr
- 12 Omaha Cir
- Lot 6 175th St
- 326 Southshore Dr
- 579 S Shore Dr
- 565 S Shore Dr
- 10 Tomahawk Cir
- Lot 8 175th St
- 472 N Winnebago Dr
- 16707 S Groll Rd
- 111 Teton Ridge
- 115 Teton Ridge
- 119 Teton Ridge
- 328 N Winnebago Dr
- 000TBD Deer Creek Ln
- 411 Allendale Ct
- 4050 SW Laharve Dr
- 4050 SW La Harve Dr
- 3904 SW Brian Ln
- 4435 SW Creekview Dr
- 3545 SW Harbor Dr
- 700 SW Lemans Ln
- 3500 SW Hollywood Dr
- 607 Hamblen Rd
- 1318 SW Manor Lake Dr
- 3735 SW Knoxville Ct
- 501 Dawn St
- 315 E Elm St
- 210 Elissa Dr
- 2300 Valley N A
- 2300 Valley View W
- 328 Shenandoah Dr
- 410 W Heritage Dr
- 421 Sunflower Dr
- 420 Buffalo Ct
