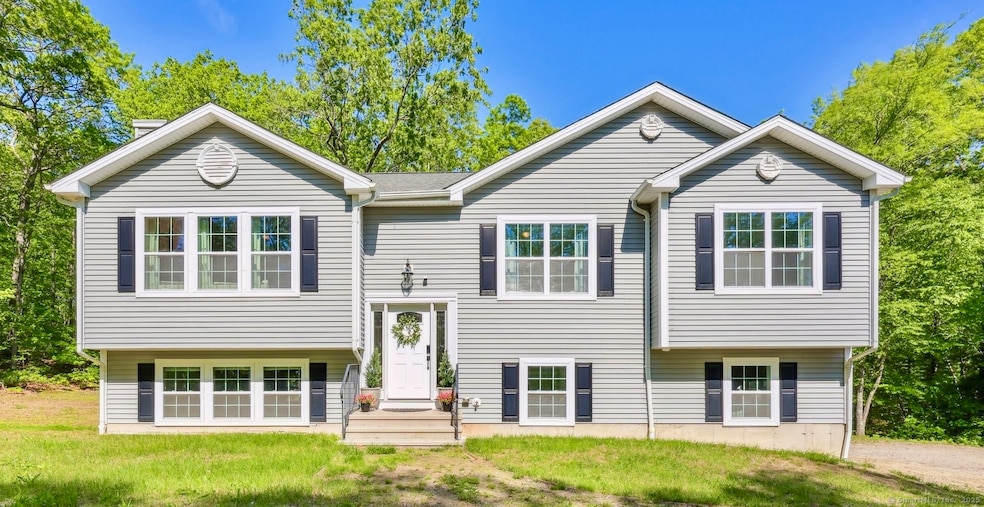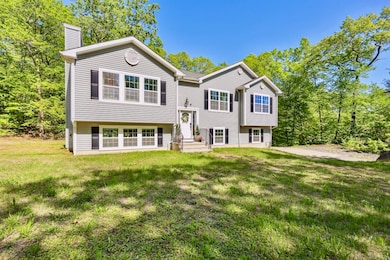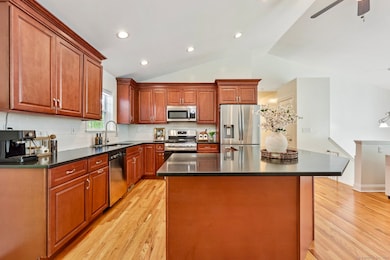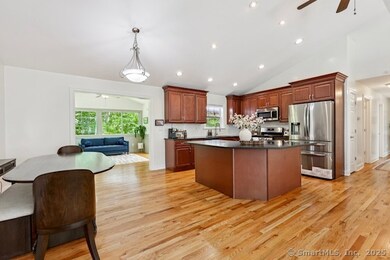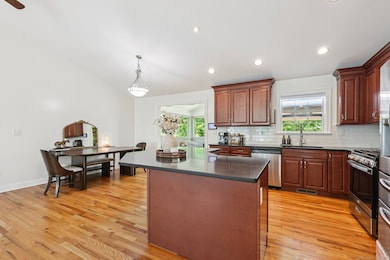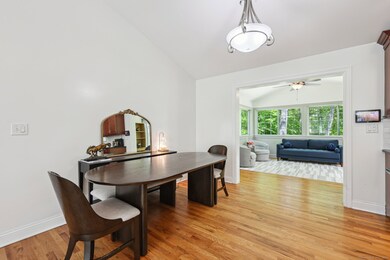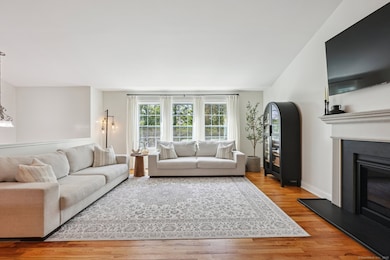2 Red Fox Run Wolcott, CT 06716
Estimated payment $3,322/month
Highlights
- 1.58 Acre Lot
- Deck
- Cathedral Ceiling
- Open Floorplan
- Raised Ranch Architecture
- Attic
About This Home
@@@@Welcome to 2 Red Fox Run - Your Private Nature Retreat in Wolcott@@@@@@ *Immaculate and move-in ready, this stunning 4-bedroom, 2.5-bath raised ranch sits on a peaceful 1.58-acre lot, offering the perfect blend of style, comfort, and privacy. Step inside to an open floor plan with gleaming hardwood floors, a cathedral-ceiling living room with a cozy gas log fireplace, and a dining area that opens to a sun-filled sunroom surrounded by nature. From there, a slider leads to a spacious deck with a gazebo-the perfect place to unwind and enjoy the lightly wooded surroundings. *The kitchen features granite countertops, cherry cabinets, and a breakfast bar island, ideal for cooking and entertaining. The main-level primary bedroom offers a walk-in closet and a beautifully renovated tiled full bath, providing a serene retreat. *The lower level expands your living space with a second propane fireplace and a fourth bedroom or office, offering flexibility for guests or a home workspace. A 2-car garage and meticulously maintained exterior complete this private oasis. Conveniently located near parks, golf courses, the local library, and medical facilities, this home provides the perfect balance of nature, privacy, and modern living. ***-your dream home awaits!
Listing Agent
S Factor Realty Group LLC Brokerage Phone: (203) 558-9101 License #REB.0791580 Listed on: 10/16/2025
Home Details
Home Type
- Single Family
Est. Annual Taxes
- $9,654
Year Built
- Built in 2016
Lot Details
- 1.58 Acre Lot
- Property is zoned R-30
Home Design
- Raised Ranch Architecture
- Concrete Foundation
- Frame Construction
- Asphalt Shingled Roof
- Vinyl Siding
Interior Spaces
- 1,658 Sq Ft Home
- Open Floorplan
- Cathedral Ceiling
- Ceiling Fan
- 2 Fireplaces
- French Doors
- Sitting Room
- Attic or Crawl Hatchway Insulated
- Smart Thermostat
- Laundry on lower level
Kitchen
- Oven or Range
- Microwave
- Ice Maker
- Dishwasher
Bedrooms and Bathrooms
- 4 Bedrooms
Finished Basement
- Walk-Out Basement
- Basement Fills Entire Space Under The House
Parking
- 2 Car Garage
- Parking Deck
- Automatic Garage Door Opener
Outdoor Features
- Deck
- Rain Gutters
Location
- Property is near shops
Schools
- Tyrrell Middle School
- Wolcott High School
Utilities
- Central Air
- Heating System Uses Oil Above Ground
- Bottled Gas Heating
- Private Company Owned Well
- Electric Water Heater
Listing and Financial Details
- Assessor Parcel Number 2523433
Map
Home Values in the Area
Average Home Value in this Area
Tax History
| Year | Tax Paid | Tax Assessment Tax Assessment Total Assessment is a certain percentage of the fair market value that is determined by local assessors to be the total taxable value of land and additions on the property. | Land | Improvement |
|---|---|---|---|---|
| 2025 | $9,654 | $268,700 | $63,400 | $205,300 |
| 2024 | $8,886 | $268,700 | $63,400 | $205,300 |
| 2023 | $8,563 | $268,700 | $63,400 | $205,300 |
| 2022 | $8,276 | $268,700 | $63,400 | $205,300 |
| 2021 | $8,160 | $246,230 | $59,920 | $186,310 |
| 2020 | $8,160 | $246,230 | $59,920 | $186,310 |
| 2019 | $8,160 | $246,230 | $59,920 | $186,310 |
| 2018 | $7,929 | $246,230 | $59,920 | $186,310 |
| 2017 | $7,700 | $246,230 | $59,920 | $186,310 |
| 2016 | $2,413 | $83,460 | $57,020 | $26,440 |
| 2015 | $2,344 | $83,460 | $57,020 | $26,440 |
| 2014 | $1,549 | $57,020 | $57,020 | $0 |
Property History
| Date | Event | Price | List to Sale | Price per Sq Ft | Prior Sale |
|---|---|---|---|---|---|
| 10/16/2025 10/16/25 | For Sale | $479,900 | +51.5% | $289 / Sq Ft | |
| 11/04/2016 11/04/16 | Sold | $316,750 | -1.0% | $130 / Sq Ft | View Prior Sale |
| 09/21/2016 09/21/16 | Pending | -- | -- | -- | |
| 09/16/2016 09/16/16 | For Sale | $319,900 | -- | $131 / Sq Ft |
Purchase History
| Date | Type | Sale Price | Title Company |
|---|---|---|---|
| Warranty Deed | $362,000 | None Available | |
| Warranty Deed | $362,000 | None Available | |
| Warranty Deed | -- | None Available | |
| Warranty Deed | -- | None Available | |
| Warranty Deed | $316,750 | -- | |
| Quit Claim Deed | -- | -- | |
| Warranty Deed | $316,750 | -- | |
| Quit Claim Deed | -- | -- |
Mortgage History
| Date | Status | Loan Amount | Loan Type |
|---|---|---|---|
| Open | $289,600 | Purchase Money Mortgage | |
| Closed | $14,480 | Second Mortgage Made To Cover Down Payment | |
| Closed | $289,600 | Purchase Money Mortgage | |
| Previous Owner | $311,012 | FHA |
Source: SmartMLS
MLS Number: 24133049
APN: WOLC-000115-000005-000011
- 10 Badger Rd
- 20 Wolf Hill Rd Unit 7H
- 0 Woodtick Rd Unit 24119429
- 210 Munson Rd Unit 2-D
- 210 Munson Rd Unit 2-B
- 210 Munson Rd Unit 2-F
- 210 Munson Rd Unit 3B
- 210 Munson Rd Unit 2-G
- 210 Munson Rd Unit 3D
- 210 Munson Rd Unit 3C
- 210 Munson Rd Unit 2-H
- 210 Munson Rd Unit 2-C
- 210 Munson Rd Unit 2-E
- 1209 Woodtick Rd
- 00 Woodtick Rd
- 47 Finch Rd
- 8 Constitution Dr
- 160 Brooks Hill Rd
- 132 Knollwood Dr
- 143 Bound Line Rd
- 197 Potuccos Ring Rd Unit 5
- 106 Wakelee Rd Unit 1
- 88 Wakelee Rd Unit 22
- 1129 Wolcott St
- 37 Sharon Rd
- 109 Central Ave
- 30 Framingham Dr
- 246 Central Ave
- 975 Meriden Rd Unit 11
- 140 Hamden Ave Unit C
- 117 Hamden Ave Unit F
- 1400 Meriden Rd Unit 2-4
- 67 Dallas Ave Unit 9
- 67 Dallas Terrace Unit . #9
- 55 Bronx Ave
- 38 Timber Ln Unit 1
- 185 Catering Rd
- 440 Meriden Rd
- 143 Newbury St
- 171 Moreland Ave Unit 1
