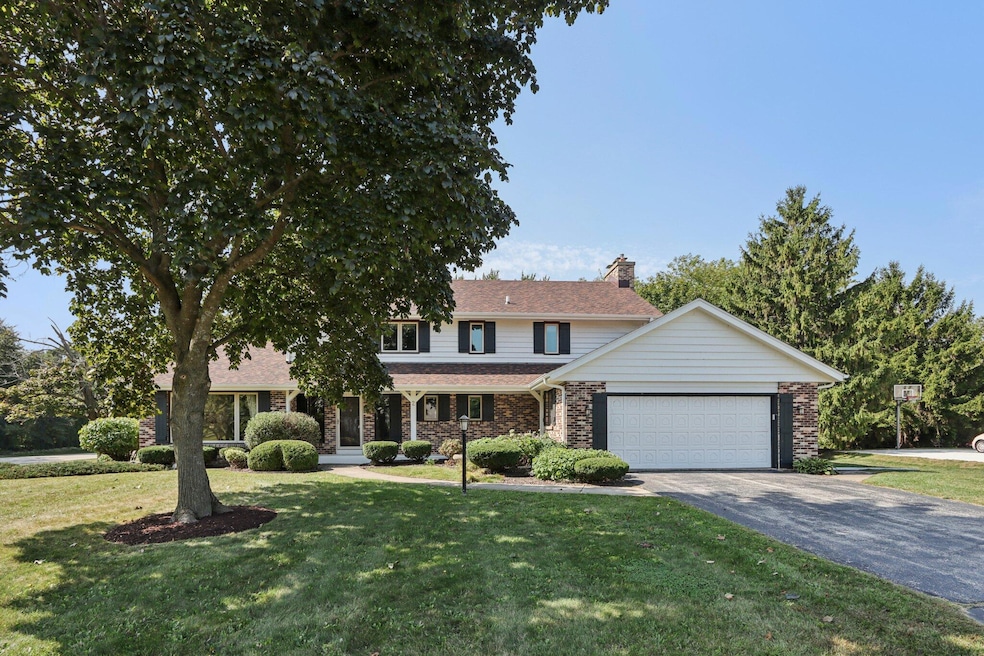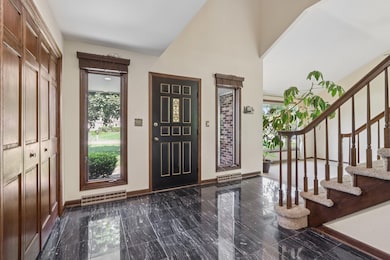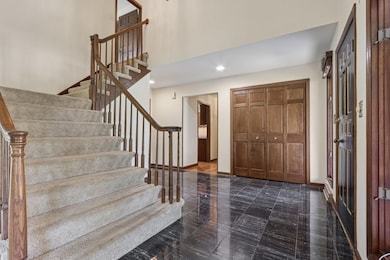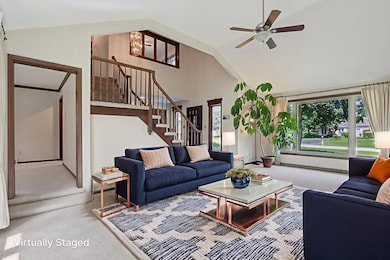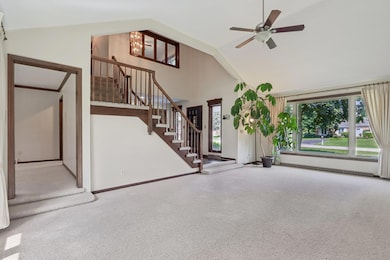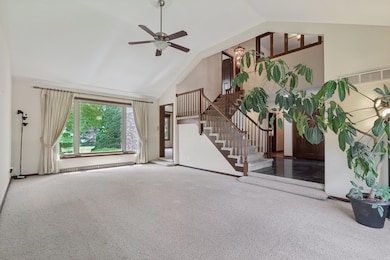2 Redwood Ct Racine, WI 53402
Estimated payment $3,321/month
Highlights
- Colonial Architecture
- Vaulted Ceiling
- Fireplace
- Deck
- Corner Lot
- 2.5 Car Attached Garage
About This Home
Quality construction throughout this 4-bedroom, 3.5-bath Miller-built home in Wind Meadows! Updated kitchen features granite counters, cherry cabinetry, hardwood floors and large dinette overlooking the beautiful backyard, all adjacent to a formal dining room. Primary bedroom offers a fireplace, walk-in closet, and updated bath with walk-in tile shower, dressing table and double vanity. Three fireplaces, large 4-season room, main floor laundry and finished basement completes the interior. Outside you will find a huge deck and a walking trail just beyond the yard. Low monthly association fee provides access to recreation center with outdoor pool, tennis courts and clubhouse. New tear-off roof in 2023, cedar exterior painted in 2022, deck & large front porch painted this spring.
Listing Agent
Melissa Nelson
Redfin Corporation License #53501-90 Listed on: 07/23/2025
Home Details
Home Type
- Single Family
Est. Annual Taxes
- $5,236
Lot Details
- 0.37 Acre Lot
- Corner Lot
Parking
- 2.5 Car Attached Garage
- Garage Door Opener
- Driveway
Home Design
- Colonial Architecture
- Brick Exterior Construction
- Poured Concrete
- Radon Mitigation System
Interior Spaces
- 2-Story Property
- Vaulted Ceiling
- Fireplace
Kitchen
- Oven
- Range
- Microwave
- Dishwasher
- Disposal
Bedrooms and Bathrooms
- 4 Bedrooms
- Walk-In Closet
Laundry
- Dryer
- Washer
Partially Finished Basement
- Basement Fills Entire Space Under The House
- Sump Pump
- Finished Basement Bathroom
Outdoor Features
- Deck
Utilities
- Forced Air Heating and Cooling System
- Heating System Uses Natural Gas
Community Details
- Property has a Home Owners Association
- Wind Meadows Subdivision
Listing and Financial Details
- Assessor Parcel Number 192042327231000
Map
Home Values in the Area
Average Home Value in this Area
Tax History
| Year | Tax Paid | Tax Assessment Tax Assessment Total Assessment is a certain percentage of the fair market value that is determined by local assessors to be the total taxable value of land and additions on the property. | Land | Improvement |
|---|---|---|---|---|
| 2024 | $5,293 | $287,500 | $56,500 | $231,000 |
| 2023 | $5,384 | $287,500 | $56,500 | $231,000 |
| 2022 | $5,135 | $287,500 | $56,500 | $231,000 |
| 2021 | $5,077 | $287,500 | $56,500 | $231,000 |
| 2020 | $5,177 | $287,500 | $56,500 | $231,000 |
| 2019 | $4,810 | $287,500 | $56,500 | $231,000 |
| 2018 | $4,890 | $287,500 | $56,500 | $231,000 |
| 2017 | $4,787 | $287,500 | $56,500 | $231,000 |
| 2016 | $4,833 | $310,200 | $68,300 | $241,900 |
| 2015 | $4,871 | $310,200 | $68,300 | $241,900 |
| 2014 | $4,679 | $310,200 | $68,300 | $241,900 |
| 2013 | $4,908 | $310,200 | $68,300 | $241,900 |
Property History
| Date | Event | Price | List to Sale | Price per Sq Ft |
|---|---|---|---|---|
| 09/26/2025 09/26/25 | Price Changed | $550,000 | -4.3% | $148 / Sq Ft |
| 08/18/2025 08/18/25 | Price Changed | $575,000 | -4.2% | $155 / Sq Ft |
| 08/02/2025 08/02/25 | Price Changed | $600,000 | -4.0% | $162 / Sq Ft |
| 07/23/2025 07/23/25 | For Sale | $625,000 | -- | $169 / Sq Ft |
Purchase History
| Date | Type | Sale Price | Title Company |
|---|---|---|---|
| Warranty Deed | $270,000 | First American Title Insuran | |
| Special Warranty Deed | $250,000 | Chicago Title Insurance Comp | |
| Warranty Deed | $289,500 | None Available |
Mortgage History
| Date | Status | Loan Amount | Loan Type |
|---|---|---|---|
| Open | $216,000 | Adjustable Rate Mortgage/ARM | |
| Previous Owner | $125,000 | New Conventional |
Source: Metro MLS
MLS Number: 1927881
APN: 192-042327231000
- 5 Shorewood Ct
- 3 Birchwood Ct
- 1 Birchwood Ct
- 9 Sandalwood Ct
- 9 Ironwood Ct
- 10 Cherrywood Ct
- 239 Meriburr Ln
- 8 Lake Pointe Cir
- 4253 Lake Meadow Dr
- 4857 Alcyn Dr
- 332 4 Mile Rd
- 4 Lake Pointe Cir
- 115 Eldorado Dr
- 601 4 Mile Rd
- 5340 Wind Point Rd
- 631 Hialeah Dr
- 4526 Sina Ln
- 622 3 Mile Rd
- Windsor Plan at Creekview Estates
- Scottsdale Plan at Creekview Estates
- 4200 N Main St
- 541 Shelbourne Ct
- 4042 N Main St
- 4139 Marquette Dr
- 106 Michigan Ct
- 1231 Harmony Dr
- 3706 Douglas Ave
- 5215-5321 Douglas Ave
- 1302 Kingston Ave
- 801 Wolff St Unit Home
- 1523 Melvin Ave
- 4315 Kennedy Dr Unit 103
- 1801 N Wisconsin St
- 1821 Marquette St
- 2432 Anthony Dr
- 4400 Valley Rd
- 1513 Geneva St
- 1300 Buchanan St
- 1914 Wustum Ave
- 1210 Erie St Unit 2B
