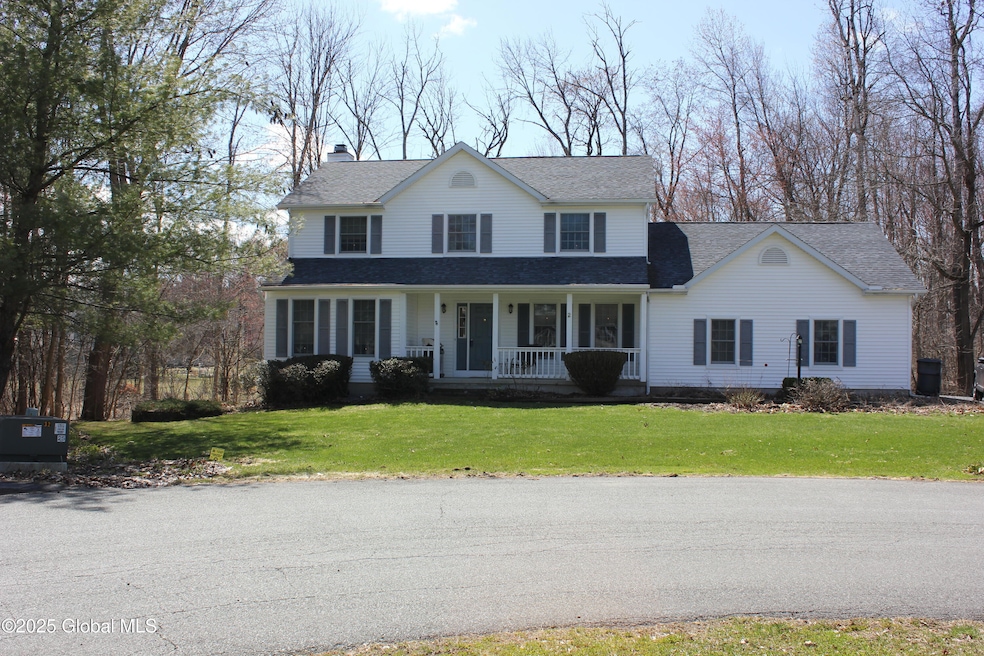
2 Rhode Island Ct Rexford, NY 12148
Highlights
- Colonial Architecture
- Private Lot
- Mud Room
- Craig Elementary School Rated A-
- Wood Flooring
- Home Office
About This Home
As of June 2025Must see this lovely colonial located in the award winning Niskayuna School District and desirable Old Nott Farm Development in Rexford. This home boasts 4 bedrooms, 3 baths, gleaming hardwood floors on 1st & 2nd floor spaces, full unfinished basement with bilco door for outdoor access, first floor mud room/laundry, first floor office and much more. This fabulous home has been well maintained with all major elements (Furnace, roof, driveway and hot water heater) updated. You don't want to miss this opportunity so make an appointment today!
Last Agent to Sell the Property
Whalen Group Distinguished Properties Inc License #10301204312 Listed on: 04/10/2025
Home Details
Home Type
- Single Family
Est. Annual Taxes
- $10,000
Year Built
- Built in 1993
Lot Details
- 0.26 Acre Lot
- Cul-De-Sac
- Private Lot
- Cleared Lot
HOA Fees
- $73 Monthly HOA Fees
Parking
- 2 Car Attached Garage
- Garage Door Opener
- Driveway
- Off-Street Parking
Home Design
- Colonial Architecture
- Metal Roof
- Vinyl Siding
Interior Spaces
- 2,432 Sq Ft Home
- 2-Story Property
- Paddle Fans
- Wood Burning Fireplace
- Sliding Doors
- Atrium Doors
- Mud Room
- Family Room
- Living Room
- Dining Room
- Home Office
- Basement Fills Entire Space Under The House
- Storm Doors
Kitchen
- Eat-In Kitchen
- Range
- Dishwasher
- Kitchen Island
- Disposal
Flooring
- Wood
- Carpet
- Laminate
- Ceramic Tile
Bedrooms and Bathrooms
- 4 Bedrooms
- Bathroom on Main Level
- Ceramic Tile in Bathrooms
Laundry
- Laundry on main level
- Dryer
- Washer
Outdoor Features
- Covered patio or porch
- Exterior Lighting
Schools
- Niskayuna High School
Utilities
- Forced Air Heating and Cooling System
- High Speed Internet
- Cable TV Available
Listing and Financial Details
- Legal Lot and Block 35 / 2
- Assessor Parcel Number 412400 269.20-2-35
Ownership History
Purchase Details
Home Financials for this Owner
Home Financials are based on the most recent Mortgage that was taken out on this home.Similar Homes in the area
Home Values in the Area
Average Home Value in this Area
Purchase History
| Date | Type | Sale Price | Title Company |
|---|---|---|---|
| Warranty Deed | $530,000 | None Listed On Document |
Mortgage History
| Date | Status | Loan Amount | Loan Type |
|---|---|---|---|
| Open | $503,500 | New Conventional |
Property History
| Date | Event | Price | Change | Sq Ft Price |
|---|---|---|---|---|
| 06/25/2025 06/25/25 | Sold | $530,000 | +7.1% | $218 / Sq Ft |
| 04/11/2025 04/11/25 | Pending | -- | -- | -- |
| 04/10/2025 04/10/25 | For Sale | $495,000 | -- | $204 / Sq Ft |
Tax History Compared to Growth
Tax History
| Year | Tax Paid | Tax Assessment Tax Assessment Total Assessment is a certain percentage of the fair market value that is determined by local assessors to be the total taxable value of land and additions on the property. | Land | Improvement |
|---|---|---|---|---|
| 2024 | $10,803 | $198,500 | $49,000 | $149,500 |
| 2023 | $13,561 | $198,500 | $49,000 | $149,500 |
| 2022 | $9,067 | $198,500 | $49,000 | $149,500 |
| 2021 | $11,791 | $198,500 | $49,000 | $149,500 |
| 2020 | $8,749 | $198,500 | $49,000 | $149,500 |
| 2018 | $1,684 | $198,500 | $49,000 | $149,500 |
| 2017 | $1,658 | $198,500 | $49,000 | $149,500 |
| 2016 | $1,648 | $198,500 | $49,000 | $149,500 |
Agents Affiliated with this Home
-

Seller's Agent in 2025
Jeffrey Maxwell
Whalen Group Distinguished Properties Inc
(518) 470-3741
5 in this area
26 Total Sales
-

Buyer's Agent in 2025
James Lyman
Field Realty
(518) 330-8360
2 in this area
186 Total Sales
Map
Source: Global MLS
MLS Number: 202515002
APN: 412400-269-020-0002-035-000-0000
- 118 Appleton Rd
- 15 Mclane St
- 987 Grooms Rd
- 1643 Route 146
- 13 Appleton Rd
- 39 East St
- 1 Rivercrest Dr
- 8 Lee Ave
- 20 Riverwind Dr
- 16 Maria Ct
- 16-3 Maria Ct
- L10 Maria Ct
- 20 Espen Place
- 92 Dubois Ln
- 18 Dahlia Dr
- 10 Espen Place
- Willow Plan at Harmon Grove - Trademark Series
- Capri II Plan at Harmon Grove - Trademark Series
- Brookdale I Plan at Harmon Grove - Trademark Series
- Gramercy II Plan at Harmon Grove - Trademark Series






