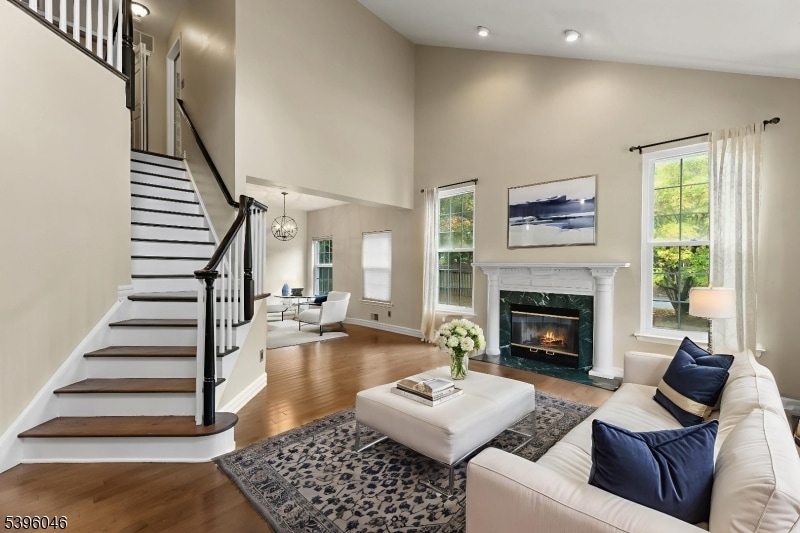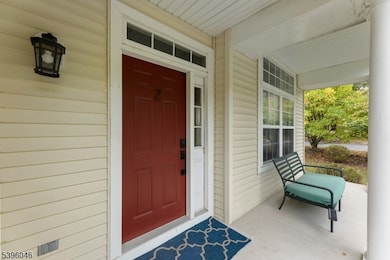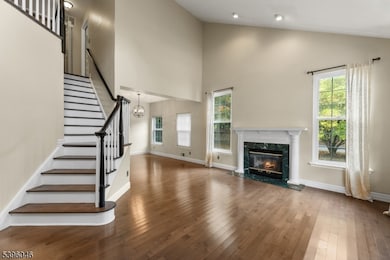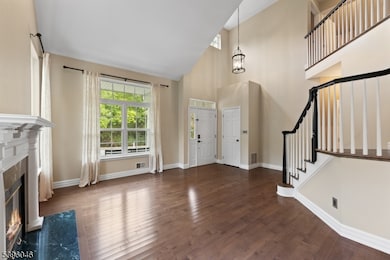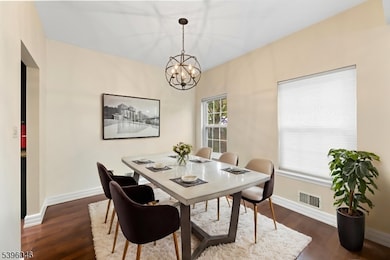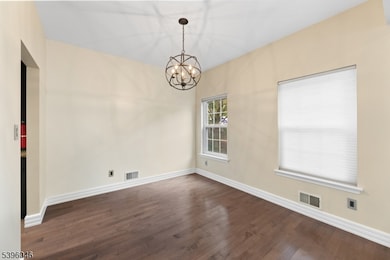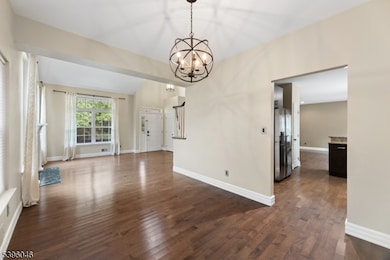2 Rider Terrace Montgomery Twp., NJ 08540
Highlights
- Cathedral Ceiling
- Wood Flooring
- Formal Dining Room
- Montgomery Lower Mid School Rated A
- Corner Lot
- 2 Car Attached Garage
About This Home
Comfort, style, and convenience come together in this beautiful 3BD, 2.5BA single-family corner-unit home located in Woods Edge Community. This north-facing home enjoys natural light and offers a welcoming layout designed for easy everyday living. Inside, you?ll find hardwood floors, a modern kitchen with granite countertops, SS Applncs, custom cabinetry, a pantry, and a separate dining area?perfect for both daily meals and entertaining. Adjacent to the kitchen is an expansive family room that seamlessly opens to the private backyard, creating the perfect indoor-outdoor flow for gatherings and relaxation. This room features recessed lighting and a cozy wood-burning fireplace.The expansive primary suite has a vaulted ceiling, a walk-in closet, and a relaxing bathroom with a soaking tub. 2 addtnl bedrooms, updated hall bath, and laundry facilities complete the upper level. Enjoy outdoor living in the private fenced backyard, Storage and flexibility abound with a full-size unfinished basement, perfect for storage, fitness, or hobbies.Addtnl highlights include an attached, built-in 2-car garage and an inviting front porch that enhances the home?s curb appeal.This home has been thoughtfully upgraded with enhanced fixtures, replaced windows, and maintenance-friendly finishes throughout.Located in the top-rated Montgomery School District with school bus service at your doorstep, and just minutes from Princeton University, parks, restaurants, shopping, and major commuting routes.
Listing Agent
KELLER WILLIAMS CORNERSTONE Brokerage Phone: 201-317-9444 Listed on: 11/07/2025

Home Details
Home Type
- Single Family
Est. Annual Taxes
- $14,572
Year Built
- Built in 1996
Lot Details
- 7,841 Sq Ft Lot
- Wood Fence
- Corner Lot
Parking
- 2 Car Attached Garage
- Garage Door Opener
- Private Driveway
Home Design
- Tile
Interior Spaces
- 2-Story Property
- Cathedral Ceiling
- Recessed Lighting
- Track Lighting
- Wood Burning Fireplace
- Living Room
- Formal Dining Room
- Wood Flooring
- Unfinished Basement
- Basement Fills Entire Space Under The House
- Fire and Smoke Detector
Kitchen
- Breakfast Bar
- Electric Oven or Range
- Microwave
- Dishwasher
Bedrooms and Bathrooms
- 3 Bedrooms
- Primary bedroom located on second floor
- Walk-In Closet
- Powder Room
- Soaking Tub
Laundry
- Laundry in unit
- Dryer
- Washer
Outdoor Features
- Patio
Schools
- Montgomery Elementary And Middle School
- Montgomery High School
Utilities
- Forced Air Heating and Cooling System
- One Cooling System Mounted To A Wall/Window
- Underground Utilities
- Gas Water Heater
Listing and Financial Details
- Tenant pays for electric, gas, heat, hot water, water
- Assessor Parcel Number 2713-34023-0000-00002-0000-
Map
Source: Garden State MLS
MLS Number: 3996806
APN: 13-34023-0000-00002
- 18 Rutgers Ln
- 7 Harvard Cir
- 182 Jonathon Dayton Ct
- 58 Maidenhead Rd
- 6 York Dr
- 851 Mount Lucas Rd
- 108 Dogwood Hill
- 36 Ross Stevenson Cir
- 501 State Rd
- 617 Mount Lucas Rd
- 516 Mount Lucas Rd
- 95 Cherry Brook Dr
- 33 Kennedy Ct
- 32 Kennedy Ct
- 857 Cherry Hill Rd
- 16 Cherry Brook Dr
- 0 Cherry Hill Rd Unit NJSO2004962
- 17 E Hartwick Dr
- 339 Mount Lucas Rd
- 23 Taft Ct
- 2 Rider Terrace
- 53 Trewbridge Ct
- 92 Harvard Cir
- 72 River Birch Cir
- 101 Blue Spring Rd
- 119 Arcadia Dr
- 12 Manor Dr
- 18 Truman Ave
- 300 Bunn Dr
- 857 Cherry Hill Rd
- 51 Truman Ave
- 119 Hoover Ave
- 11 Castleton Rd
- 100 Thanet Cir
- 288 Cherry Hill Rd
- 1377 Route 206 Unit 115
- 1377 Route 206
- 8 Comstock Ln
- 90 Washington St Unit 1
- 90 Washington St
