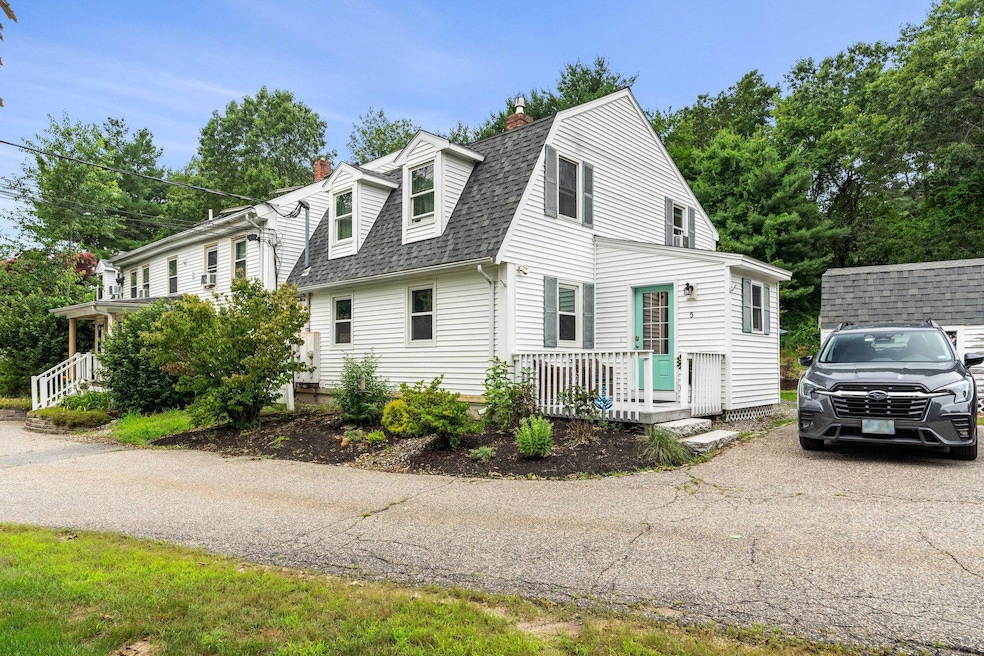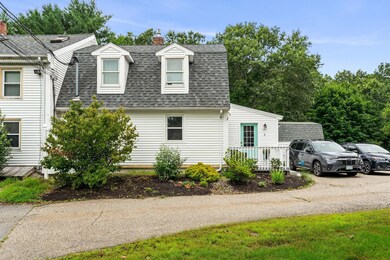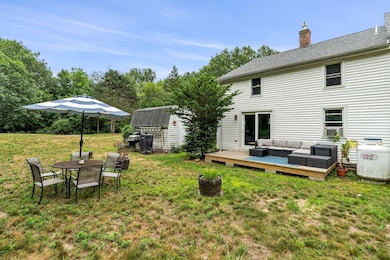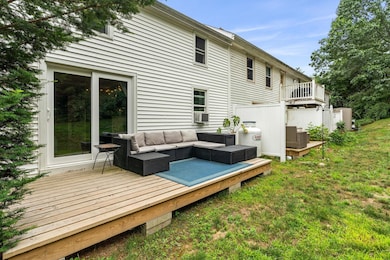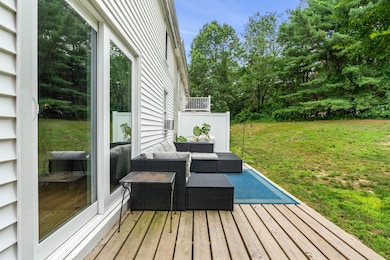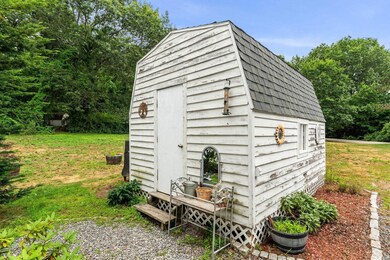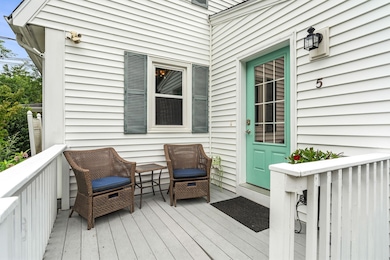2 River Rd Unit 5 Brentwood, NH 03833
Estimated payment $2,347/month
Highlights
- Softwood Flooring
- Open Floorplan
- Circular Driveway
- Swasey Central School Rated A
- Mud Room
- Level Lot
About This Home
This is your chance! Fully renovated and move in ready, 2 River Road gives you a slice of the sweet life at an affordable price point. Located in desirable Brentwood with the top rated Swasey Central School, this location is close to multiple highways with a giant lot. Enter into your entryway/mudroom with closet with space for all the everyday clutter that no longer has to clog your living spaces. This flows into your living room with propane stove that keeps the entire home toasty warm in the winter. The kitchen and dining space give the perfect amount of space for entertaining or relaxing with family. A first floor bedroom, perfect for a guest room, office, playroom, or home gym and a laundry closet complete this floor. The wide plank wood floors have been upgraded and refinished throughout and provide a wonderful feeling of warmth and character. Upstairs enjoy two large bedrooms with ample closets and a recently upgraded bathroom. The exterior offers two exclusive use decks on both the front and back of the home for relaxation and an oversized lot with ample space for gardening. The exclusive use 10x14' shed offers tons of space for a workshop or storage! The pet friendly association offers a new roof and septic system (2022). Don't miss out our open houses Saturday and Sunday 12-1:30. Offers due 7/15/25 at noon.
Property Details
Home Type
- Condominium
Est. Annual Taxes
- $4,679
Year Built
- Built in 1761
Home Design
- Gambrel Roof
- Concrete Foundation
- Vinyl Siding
Interior Spaces
- 1,152 Sq Ft Home
- Property has 2 Levels
- Mud Room
- Open Floorplan
- Living Room
- Basement
- Interior Basement Entry
- Stove
Flooring
- Softwood
- Carpet
- Ceramic Tile
Bedrooms and Bathrooms
- 3 Bedrooms
- 1 Full Bathroom
Parking
- Circular Driveway
- Gravel Driveway
- Shared Driveway
- On-Site Parking
Schools
- Swasey Central Elementary School
- Cooperative Middle School
- Exeter High School
Utilities
- Drilled Well
Listing and Financial Details
- Legal Lot and Block 001 / 065
- Assessor Parcel Number 224
Map
Home Values in the Area
Average Home Value in this Area
Tax History
| Year | Tax Paid | Tax Assessment Tax Assessment Total Assessment is a certain percentage of the fair market value that is determined by local assessors to be the total taxable value of land and additions on the property. | Land | Improvement |
|---|---|---|---|---|
| 2024 | $4,679 | $185,900 | $0 | $185,900 |
| 2023 | $4,374 | $185,900 | $0 | $185,900 |
| 2022 | $4,118 | $185,900 | $0 | $185,900 |
| 2021 | $4,134 | $185,900 | $0 | $185,900 |
| 2020 | $4,311 | $185,900 | $0 | $185,900 |
| 2019 | $3,740 | $135,000 | $0 | $135,000 |
| 2018 | $3,487 | $135,000 | $0 | $135,000 |
| 2017 | $3,347 | $135,000 | $0 | $135,000 |
| 2016 | $3,274 | $135,000 | $0 | $135,000 |
| 2015 | $3,132 | $135,000 | $0 | $135,000 |
| 2013 | $2,942 | $123,200 | $0 | $123,200 |
Property History
| Date | Event | Price | Change | Sq Ft Price |
|---|---|---|---|---|
| 07/10/2025 07/10/25 | For Sale | $359,900 | +44.5% | $312 / Sq Ft |
| 08/28/2020 08/28/20 | Sold | $249,000 | +3.8% | $216 / Sq Ft |
| 07/02/2020 07/02/20 | Pending | -- | -- | -- |
| 06/24/2020 06/24/20 | For Sale | $239,900 | +29.7% | $208 / Sq Ft |
| 10/12/2018 10/12/18 | Sold | $185,000 | 0.0% | $161 / Sq Ft |
| 09/16/2018 09/16/18 | Pending | -- | -- | -- |
| 09/13/2018 09/13/18 | For Sale | $185,000 | +64.8% | $161 / Sq Ft |
| 07/30/2013 07/30/13 | Sold | $112,270 | +3.0% | $97 / Sq Ft |
| 05/02/2013 05/02/13 | Pending | -- | -- | -- |
| 03/01/2013 03/01/13 | Price Changed | $109,000 | -9.9% | $95 / Sq Ft |
| 01/17/2013 01/17/13 | Price Changed | $121,000 | 0.0% | $105 / Sq Ft |
| 01/17/2013 01/17/13 | For Sale | $121,000 | -6.9% | $105 / Sq Ft |
| 09/28/2012 09/28/12 | Pending | -- | -- | -- |
| 09/19/2012 09/19/12 | For Sale | $130,000 | -- | $113 / Sq Ft |
Purchase History
| Date | Type | Sale Price | Title Company |
|---|---|---|---|
| Warranty Deed | $249,000 | None Available | |
| Warranty Deed | $249,000 | None Available | |
| Warranty Deed | $185,000 | -- | |
| Warranty Deed | $185,000 | -- | |
| Deed | -- | -- | |
| Warranty Deed | $112,300 | -- | |
| Warranty Deed | $112,300 | -- | |
| Warranty Deed | $220,000 | -- | |
| Warranty Deed | $220,000 | -- |
Mortgage History
| Date | Status | Loan Amount | Loan Type |
|---|---|---|---|
| Open | $244,489 | FHA | |
| Closed | $244,489 | FHA | |
| Previous Owner | $148,000 | New Conventional | |
| Previous Owner | $14,400 | Unknown | |
| Previous Owner | -- | No Value Available | |
| Previous Owner | $116,000 | Unknown | |
| Previous Owner | $176,000 | No Value Available |
Source: PrimeMLS
MLS Number: 5051000
APN: BREN-000224-000065-000001
- 17 Edgewater Dr Unit 26
- 13 Edgewater Dr Unit 24
- 30 Tibbetts Rd
- 7 Edgewater Dr Unit 16
- 495 Middle Rd
- 37 Birch Cir
- 19 Edgewater Dr Unit 27
- 25 Edgewater Dr
- 24 Edgewater Dr
- 15 Edgewater Dr
- 26 Edgewater Dr
- 23 Edgewater Dr Unit 29
- 16 Edgewater Dr Unit 34
- 11 Edgewater Dr Unit 23
- 14 Edgewater Dr Unit 31
- Lot G Longview Place
- 2 Stone Creek Dr
- 8 Stone Creek Dr
- 9 Stone Creek Dr
- Lot F Longview Place
- 100 Main St Unit Cabin 2
- 144 Main St Unit 2
- 63 Mill Rd Unit 2
- 93 Jenness Rd
- 140 Pleasant St Unit 1
- 38 Ladds Ln Unit 7
- 107 New Boston Rd
- 4 W Shore Dr
- 25 Ernest Ave Unit 9
- 13 Westside Dr
- 41-44 Mckay Dr
- 168 Front St Unit 168A
- 156 Front St Unit 417
- 4 Brookside Dr Unit 11
- 23 Garfield St
- 17 Dartmouth St Unit 17
- 19 Union St
- 83 Main St Unit 2
- 12 Patricia Ave
- 45 Pine St
