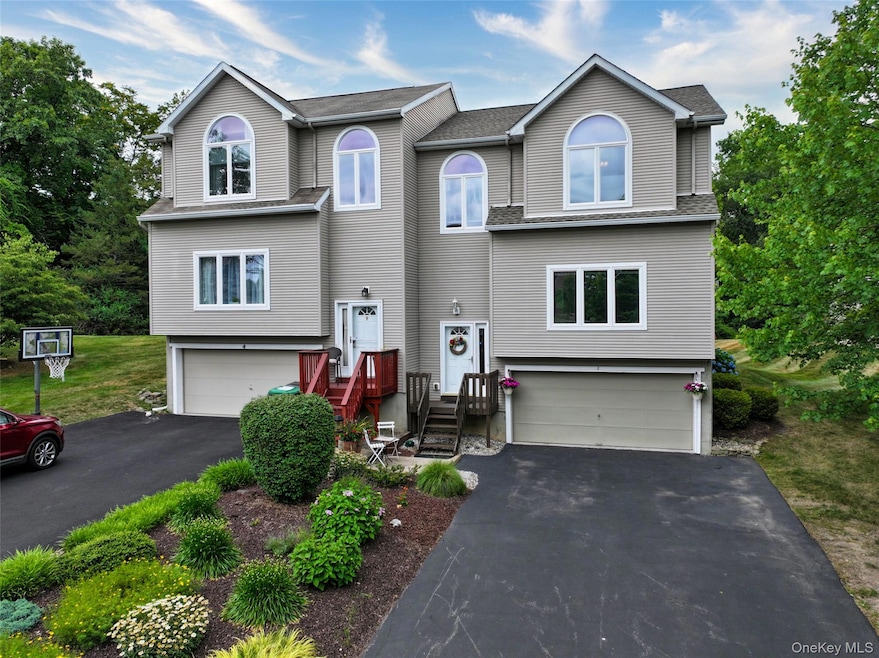2 Riverstone Ct Highland Mills, NY 10930
Estimated payment $3,342/month
Highlights
- View of Trees or Woods
- Open Floorplan
- Contemporary Architecture
- Monroe-Woodbury High School Rated A-
- Deck
- Private Lot
About This Home
Welcome Home! This pristine townhome in the highly desirable Strawtown Farms neighborhood is everything you are searching for. Walk in to a light-filled, inviting home featuring an open floor concept: living room with gas fireplace, large windows that allow plenty of natural light; use the wall sconces in the large dining area for ambiance while entertaining. The eat-in kitchen features large, custom pantries with floor to ceiling doors, SS appliances, double sinks, granite counters. and brand new sliding doors leading to a private deck, great for al fresco dining. A spacious coat closet and a powder room complete the first floor. Walk up to a bright loft/hall area with lots of possibilities: home office, sitting area, etc. The primary bedroom includes a walk-in closet, cathedral ceiling, large window with seasonal mountain views and a barn door to your en-suite bathroom with soaking tub. The second bedroom has its own en-suite bathroom as well as a cedar lined walk-in closet and ceiling fan. The finished lower level provides many possible uses: laundry room, two-car garage with additional storage closet and a large driveway (comfortably fits 4 large vehicles) This home's location in a quiet cul-de-sac provides you entry to the exclusive Woodbury Parks: Earl Reservoir and John Burke Pool offering swimming, boating, fishing, ball parks, dog park, pavilions, and summer camps. The top rated Monroe Woodbury schools offer full time kindergarten and before and after school activities. Ideal commuter location with the Shortline express NYC bus and just 5 miles to I87, Route 6, Route 17, and famed Woodbury Common. Minutes from West Point, Stewart International Airport, Storm King Art, Bear Mountain and so much more. Improvements: Roof 6/2020, Water softener 7/2023, Heat/AC 7/2019, Hot Water Tank 5/2021. This GEM won't last!
Listing Agent
Weichert Realtors Brokerage Phone: 845-782-4646 License #10401237403 Listed on: 07/17/2025

Home Details
Home Type
- Single Family
Est. Annual Taxes
- $10,512
Year Built
- Built in 2000
Lot Details
- 2,600 Sq Ft Lot
- Private Lot
- Corner Lot
- Partially Wooded Lot
HOA Fees
- $160 Monthly HOA Fees
Parking
- 2 Car Garage
- Driveway
Property Views
- Woods
- Mountain
- Neighborhood
Home Design
- Contemporary Architecture
- Vinyl Siding
Interior Spaces
- 1,569 Sq Ft Home
- 2-Story Property
- Open Floorplan
- Built-In Features
- Cathedral Ceiling
- Ceiling Fan
- Chandelier
- Gas Fireplace
- Entrance Foyer
- Living Room with Fireplace
- Finished Basement
Kitchen
- Eat-In Kitchen
- Gas Range
- Microwave
- Dishwasher
- Stainless Steel Appliances
Flooring
- Wood
- Laminate
- Vinyl
Bedrooms and Bathrooms
- 2 Bedrooms
- En-Suite Primary Bedroom
- Walk-In Closet
- Soaking Tub
Laundry
- Laundry Room
- Dryer
- Washer
Outdoor Features
- Deck
Schools
- Central Valley Elementary School
- Monroe-Woodbury Middle School
- Monroe-Woodbury High School
Utilities
- Forced Air Heating and Cooling System
- Heating System Uses Natural Gas
- Natural Gas Connected
- Gas Water Heater
- Water Softener is Owned
Community Details
- Association fees include common area maintenance, grounds care, snow removal
Listing and Financial Details
- Exclusions: Hanging lamps in the first floor hallway
- Assessor Parcel Number 335809-239-000-0002-066.000-0000
Map
Home Values in the Area
Average Home Value in this Area
Tax History
| Year | Tax Paid | Tax Assessment Tax Assessment Total Assessment is a certain percentage of the fair market value that is determined by local assessors to be the total taxable value of land and additions on the property. | Land | Improvement |
|---|---|---|---|---|
| 2024 | $10,401 | $104,485 | $6,000 | $98,485 |
| 2023 | $10,401 | $104,485 | $6,000 | $98,485 |
| 2022 | $10,705 | $104,485 | $6,000 | $98,485 |
| 2021 | $10,579 | $104,485 | $6,000 | $98,485 |
| 2020 | $10,669 | $104,485 | $6,000 | $98,485 |
| 2019 | $10,482 | $104,485 | $6,000 | $98,485 |
| 2018 | $10,482 | $104,485 | $6,000 | $98,485 |
| 2017 | $10,227 | $104,485 | $6,000 | $98,485 |
| 2016 | $9,196 | $104,485 | $6,000 | $98,485 |
| 2015 | -- | $104,485 | $6,000 | $98,485 |
| 2014 | -- | $104,485 | $6,000 | $98,485 |
Property History
| Date | Event | Price | List to Sale | Price per Sq Ft |
|---|---|---|---|---|
| 11/17/2025 11/17/25 | Pending | -- | -- | -- |
| 10/31/2025 10/31/25 | Off Market | $438,500 | -- | -- |
| 10/30/2025 10/30/25 | Pending | -- | -- | -- |
| 10/07/2025 10/07/25 | Price Changed | $438,500 | -0.1% | $279 / Sq Ft |
| 07/17/2025 07/17/25 | For Sale | $439,000 | -- | $280 / Sq Ft |
Purchase History
| Date | Type | Sale Price | Title Company |
|---|---|---|---|
| Deed | $247,000 | Lisa Felicissimo | |
| Deed | $290,000 | Teresa M Kenny |
Mortgage History
| Date | Status | Loan Amount | Loan Type |
|---|---|---|---|
| Open | $222,300 | No Value Available |
Source: OneKey® MLS
MLS Number: 889512
APN: 335809-239-000-0002-066.000-0000






