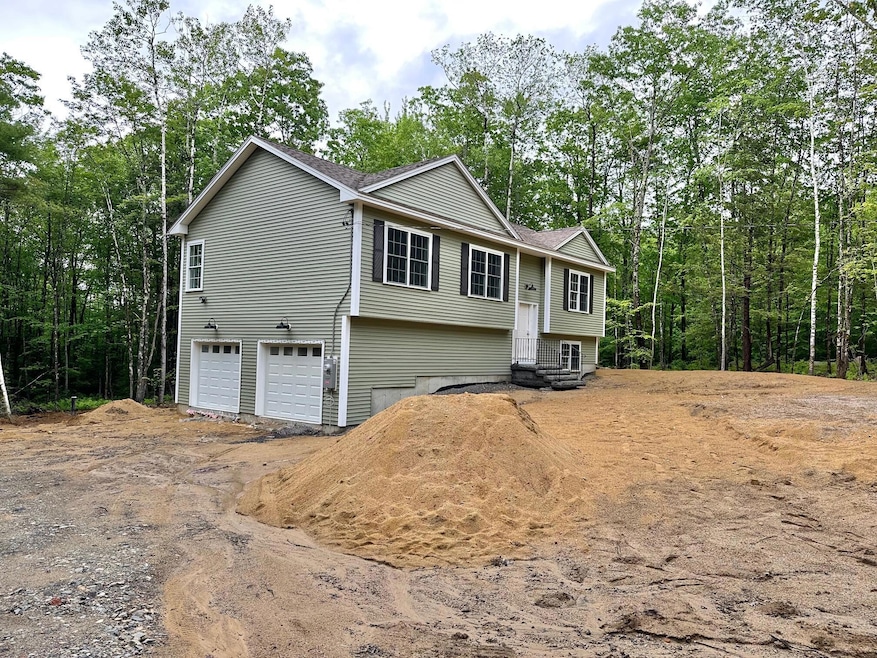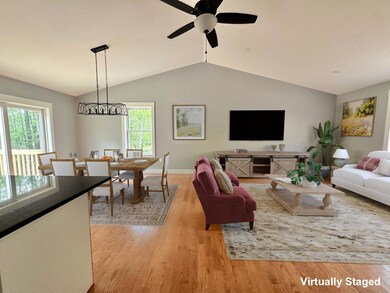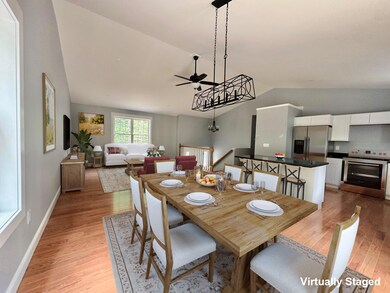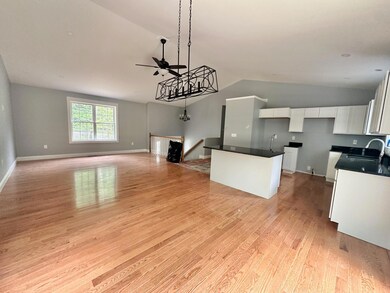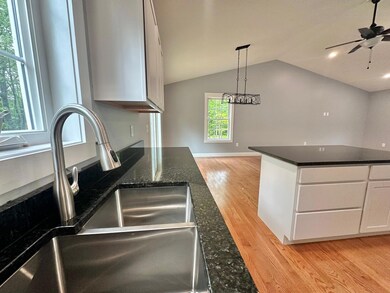UNDER CONTRACT
NEW CONSTRUCTION
2 Rizzo Rd Berwick, ME 03901
Estimated payment $4,177/month
Total Views
2,156
4
Beds
2.5
Baths
1,943
Sq Ft
$342
Price per Sq Ft
Highlights
- New Construction
- Deck
- Raised Ranch Architecture
- 2.07 Acre Lot
- Wooded Lot
- Cathedral Ceiling
About This Home
Move in this Summer 2025! Brand new four bedroom home with BONUS fully finished in-law suite ideal for guests or multigenerational living. Nestled on 2.06 private, wood parcel in the heart of Berwick.
Open concept main floor plan perfect for entertaining, granite counters, tile in baths, gleaming hardwood floors, central AC, primary bedroom with en suite bath, tons of potential for outdoor oasis - ideal for pool, patio or garden escape.
Easy access to Berwick's downtown amenities including shops, restaurants and more!
Home Details
Home Type
- Single Family
Year Built
- Built in 2024 | New Construction
Lot Details
- 2.07 Acre Lot
- Property fronts a private road
- Rural Setting
- Wooded Lot
Parking
- 2 Car Direct Access Garage
- Automatic Garage Door Opener
- Driveway
Home Design
- Raised Ranch Architecture
- Concrete Foundation
- Wood Frame Construction
- Shingle Roof
- Vinyl Siding
- Concrete Perimeter Foundation
Interior Spaces
- Multi-Level Property
- Cathedral Ceiling
- 1 Fireplace
- Double Pane Windows
- Living Room
- Laundry on main level
- Attic
Kitchen
- Eat-In Kitchen
- Granite Countertops
Flooring
- Wood
- Tile
Bedrooms and Bathrooms
- 4 Bedrooms
- Main Floor Bedroom
- En-Suite Primary Bedroom
- In-Law or Guest Suite
- Bathtub
Finished Basement
- Walk-Out Basement
- Partial Basement
- Interior Basement Entry
- Natural lighting in basement
Outdoor Features
- Deck
Utilities
- Forced Air Heating and Cooling System
- Heating System Uses Propane
- Private Water Source
- Water Heated On Demand
- Private Sewer
Community Details
- No Home Owners Association
Listing and Financial Details
- Home warranty included in the sale of the property
- Tax Lot 2.07
- Assessor Parcel Number 2Rizzoroadbrwickmaine03901
Map
Create a Home Valuation Report for This Property
The Home Valuation Report is an in-depth analysis detailing your home's value as well as a comparison with similar homes in the area
Home Values in the Area
Average Home Value in this Area
Property History
| Date | Event | Price | List to Sale | Price per Sq Ft |
|---|---|---|---|---|
| 06/11/2025 06/11/25 | For Sale | $664,900 | -- | $342 / Sq Ft |
Source: Maine Listings
Source: Maine Listings
MLS Number: 1626268
Nearby Homes
- 8 Sitko Ln
- 300 Diamond Hill Rd
- 690 Lebanon Rd
- 117 Old Sanford Rd
- 12C Thompson Hill Rd
- 20 Old Sanford Rd
- 24 Gahan Ln
- 33 Butler Ave
- 13 Diamond Hill Rd
- 128 Long Swamp Rd
- 13 Tomahawk Ln
- 24 Pine Meadow Dr
- TBD Long Swamp Rd
- 43 Heritage Dr
- 0 Beech Ridge Rd Unit 1636541
- 26 East Rd
- 4 Heritage Dr
- 2 Heritage Dr
- 5 Heritage Dr
- 14 Worster Rd
- 117 Cemetery Rd
- 8 Normand Ct
- 125 A Sullivan St
- 49 Pine Hill Rd
- 45 School St
- 8 Main St
- 3 Market St Unit 2
- 114 High St
- 22 Green St
- 11-13 Green St
- 12 Broad St
- 14 Broad St
- 22 Spring St
- 20 Spring St
- 36 Union St
- 56 Franklin St
- 101 Indigo Hill Rd Unit Apartment C
- 24 South St
- 951 Salmon Falls Rd
- 354 Main St
