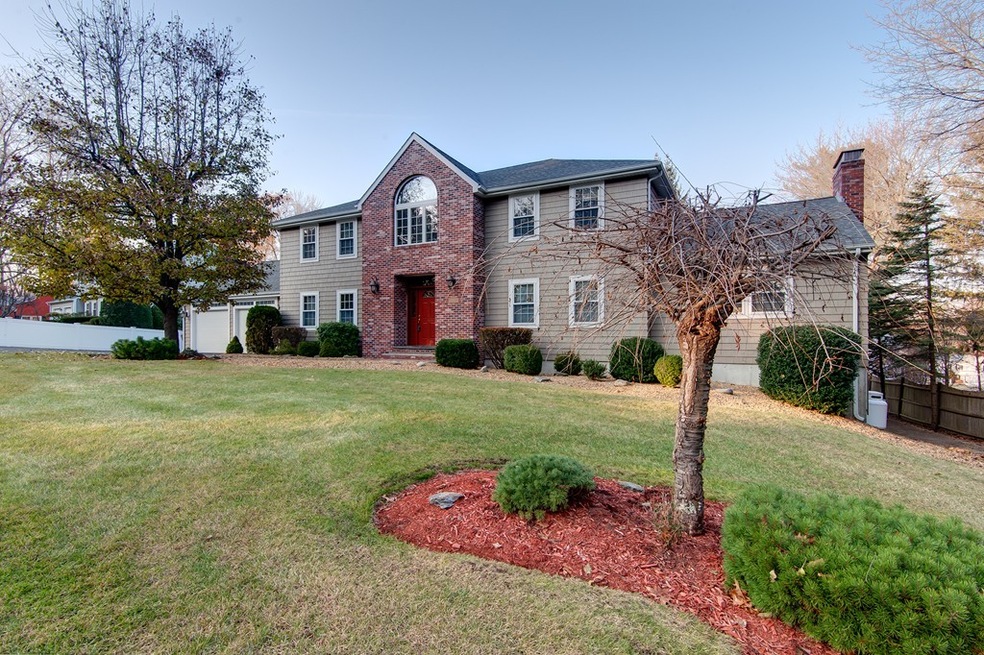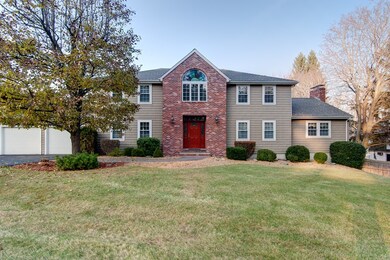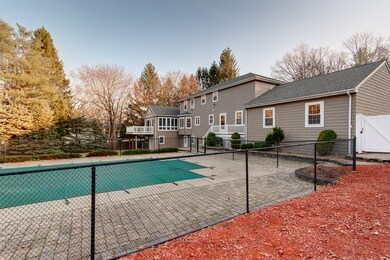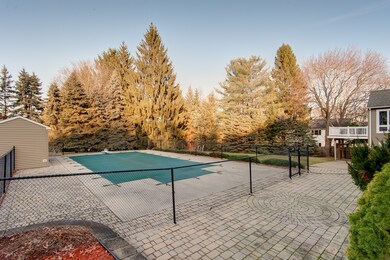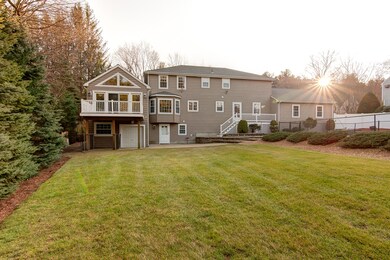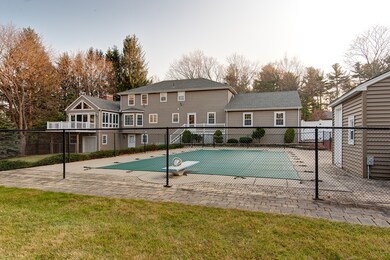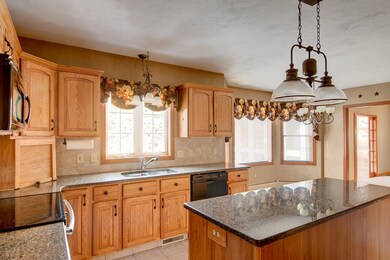
2 Robertson Rd Auburn, MA 01501
Downtown Auburn NeighborhoodAbout This Home
As of December 2022Your OPPORTUNITY to call this beautiful Colonial in a fabulous neighborhood your home is here. This house has it all plus MANY RECENT UPDATES. Interior not only offers formal living & dining rooms but also large family room w/propane fireplace-1st floor office-large kitchen w/separate eating area and super four season porch loaded with glass that leads out to deck. Lower level has walkout to outstanding grounds and super patio area by heated pool. If that's not enough how about the NEW-RECENT - Architectural Roof Shingle and Full Trex Decking. This wonderful property offers exterior extras such as heated in-ground pool-huge-huge custom patio with pavers-storage shed-front walk w/pavers-full sprinkler system & brick entry. Don't miss out this opportunity might not last long!
Last Agent to Sell the Property
Kevin Maher
Lamacchia Realty, Inc. Listed on: 12/05/2017
Last Buyer's Agent
Richard Hason
Media Realty Group Inc.
Home Details
Home Type
Single Family
Est. Annual Taxes
$111
Year Built
1994
Lot Details
0
Listing Details
- Lot Description: Paved Drive, Gentle Slope
- Property Type: Single Family
- Single Family Type: Detached
- Style: Colonial
- Other Agent: 2.00
- Lead Paint: Unknown
- Year Round: Yes
- Year Built Description: Approximate
- Special Features: None
- Property Sub Type: Detached
- Year Built: 1994
Interior Features
- Has Basement: Yes
- Fireplaces: 1
- Primary Bathroom: Yes
- Number of Rooms: 10
- Amenities: Shopping, Tennis Court, Park, Walk/Jog Trails, Golf Course, Medical Facility, Highway Access, House of Worship, Public School
- Electric: Circuit Breakers
- Flooring: Vinyl, Wall to Wall Carpet, Hardwood
- Interior Amenities: Security System, Cable Available, French Doors
- Bedroom 2: Second Floor, 12X16
- Bedroom 3: Second Floor, 12X16
- Bedroom 4: Second Floor, 10X12
- Kitchen: First Floor, 14X21
- Living Room: First Floor, 12X16
- Master Bedroom: Second Floor, 16X18
- Master Bedroom Description: Bathroom - Full, Ceiling Fan(s), Closet - Walk-in, Flooring - Wall to Wall Carpet
- Dining Room: First Floor, 14X17
- Family Room: First Floor, 16X26
- No Bedrooms: 4
- Full Bathrooms: 3
- Half Bathrooms: 1
- Oth1 Room Name: Den
- Oth1 Dimen: 12X13
- Oth1 Dscrp: Closet/Cabinets - Custom Built, Flooring - Hardwood
- Oth2 Room Name: Sun Room
- Oth2 Dimen: 15X15
- Oth2 Dscrp: Ceiling - Cathedral, Ceiling Fan(s), Flooring - Hardwood, Window(s) - Picture, Main Level, Open Floor Plan, Recessed Lighting, Slider
- Oth3 Room Name: Bathroom
- Oth3 Dscrp: Bathroom - Full
- Oth4 Room Name: Media Room
- Oth4 Dscrp: Flooring - Wall to Wall Carpet, Cable Hookup
- Oth5 Room Name: Office
- Oth5 Dscrp: Flooring - Wall to Wall Carpet
- Main Lo: K01224
- Main So: K01224
- Estimated Sq Ft: 3274.00
Exterior Features
- Frontage: 100.00
- Construction: Frame
- Exterior: Vinyl, Brick, Shake
- Exterior Features: Deck, Deck - Composite, Patio, Pool - Inground Heated, Gutters, Storage Shed, Professional Landscaping, Sprinkler System, Garden Area
- Foundation: Poured Concrete
Garage/Parking
- Garage Parking: Attached, Garage Door Opener, Heated, Storage, Work Area, Oversized Parking
- Garage Spaces: 2
- Parking: Off-Street, Paved Driveway
- Parking Spaces: 2
Utilities
- Cooling Zones: 2
- Heat Zones: 4
- Hot Water: Oil, Tank
- Utility Connections: for Electric Range, for Electric Oven, for Electric Dryer, Washer Hookup, Icemaker Connection
- Sewer: City/Town Sewer
- Water: City/Town Water
- Sewage District: Aubn
Schools
- Elementary School: Pakachoag
- Middle School: Auburn Middle
- High School: Auburn Senior
Lot Info
- Assessor Parcel Number: M:0034 L:0034
- Zoning: Resident.
- Lot: 0034
- Acre: 0.46
- Lot Size: 20050.00
Ownership History
Purchase Details
Home Financials for this Owner
Home Financials are based on the most recent Mortgage that was taken out on this home.Purchase Details
Similar Homes in Auburn, MA
Home Values in the Area
Average Home Value in this Area
Purchase History
| Date | Type | Sale Price | Title Company |
|---|---|---|---|
| Deed | $45,000 | None Available | |
| Deed | $65,000 | -- |
Mortgage History
| Date | Status | Loan Amount | Loan Type |
|---|---|---|---|
| Open | $650,000 | Purchase Money Mortgage | |
| Closed | $428,000 | Stand Alone Refi Refinance Of Original Loan | |
| Previous Owner | $424,000 | New Conventional | |
| Previous Owner | $75,000 | Unknown | |
| Previous Owner | $225,000 | No Value Available | |
| Previous Owner | $141,400 | No Value Available | |
| Previous Owner | $300,000 | Stand Alone Refi Refinance Of Original Loan | |
| Previous Owner | $444,800 | No Value Available | |
| Previous Owner | $450,000 | No Value Available | |
| Previous Owner | $88,800 | No Value Available | |
| Previous Owner | $287,000 | No Value Available | |
| Previous Owner | $200,000 | No Value Available | |
| Previous Owner | $85,000 | No Value Available |
Property History
| Date | Event | Price | Change | Sq Ft Price |
|---|---|---|---|---|
| 12/28/2022 12/28/22 | Sold | $780,000 | -2.5% | $182 / Sq Ft |
| 10/20/2022 10/20/22 | Pending | -- | -- | -- |
| 10/13/2022 10/13/22 | For Sale | $799,900 | +50.9% | $187 / Sq Ft |
| 03/29/2018 03/29/18 | Sold | $530,000 | -5.3% | $162 / Sq Ft |
| 03/05/2018 03/05/18 | Pending | -- | -- | -- |
| 02/08/2018 02/08/18 | Price Changed | $559,900 | -0.9% | $171 / Sq Ft |
| 01/26/2018 01/26/18 | Price Changed | $564,900 | -0.9% | $173 / Sq Ft |
| 12/05/2017 12/05/17 | For Sale | $569,900 | -- | $174 / Sq Ft |
Tax History Compared to Growth
Tax History
| Year | Tax Paid | Tax Assessment Tax Assessment Total Assessment is a certain percentage of the fair market value that is determined by local assessors to be the total taxable value of land and additions on the property. | Land | Improvement |
|---|---|---|---|---|
| 2025 | $111 | $777,200 | $128,900 | $648,300 |
| 2024 | $11,653 | $780,500 | $124,100 | $656,400 |
| 2023 | $10,278 | $647,200 | $112,900 | $534,300 |
| 2022 | $9,342 | $555,400 | $112,900 | $442,500 |
| 2021 | $9,393 | $517,800 | $99,700 | $418,100 |
| 2020 | $9,310 | $517,800 | $99,700 | $418,100 |
| 2019 | $10,264 | $557,200 | $98,800 | $458,400 |
| 2018 | $10,227 | $554,600 | $92,400 | $462,200 |
| 2017 | $9,267 | $505,300 | $83,800 | $421,500 |
| 2016 | $9,201 | $508,600 | $94,300 | $414,300 |
| 2015 | $8,670 | $502,300 | $94,300 | $408,000 |
| 2014 | $8,597 | $497,200 | $89,800 | $407,400 |
Agents Affiliated with this Home
-
Donna Caissie & Sandra Terlizzi

Seller's Agent in 2022
Donna Caissie & Sandra Terlizzi
2 Sisters Realty & Associates
(508) 414-9032
4 in this area
112 Total Sales
-
Donna Caissie

Seller Co-Listing Agent in 2022
Donna Caissie
2 Sisters Realty & Associates
(774) 641-3325
5 in this area
106 Total Sales
-
Ian Teng
I
Buyer's Agent in 2022
Ian Teng
Redfin Corp.
-
K
Seller's Agent in 2018
Kevin Maher
Lamacchia Realty, Inc.
-
R
Buyer's Agent in 2018
Richard Hason
Media Realty Group Inc.
Map
Source: MLS Property Information Network (MLS PIN)
MLS Number: 72261542
APN: AUBU-000034-000000-000034
- 6 Victoria Dr Unit 2
- 7 Westlund Ave
- 12 Rice Rd
- 24 Central St
- 31 Walsh Ave
- 31-33 Walsh Ave
- 33 Walsh Ave
- 14 Saybrook Way
- 216-220 Hampton St
- 204-212 Hampton St
- 20 Grandview Ave
- 12 Rockland Road Ct
- 9 Homestead Ave
- 1 Amesbury St
- 5 Main St
- 36 Park St
- 47 Washington St Unit 54
- 61 Elmwood St
- 18 Pinrock Rd
- 266 Oxford St N
