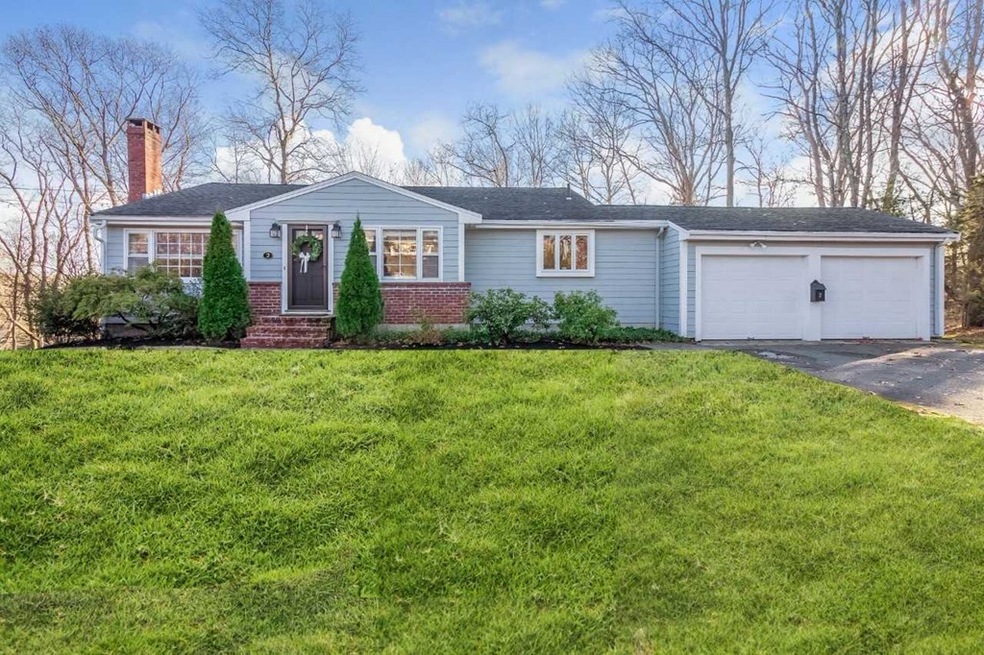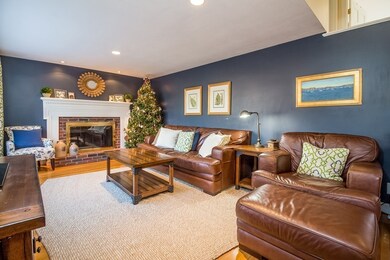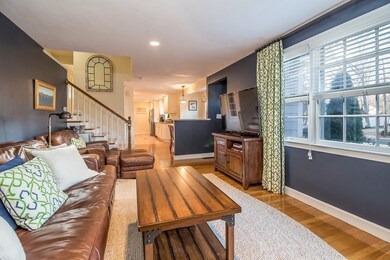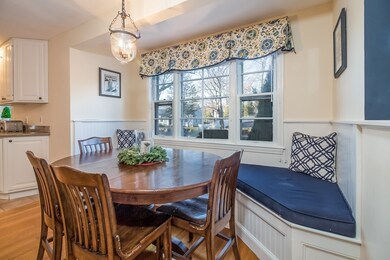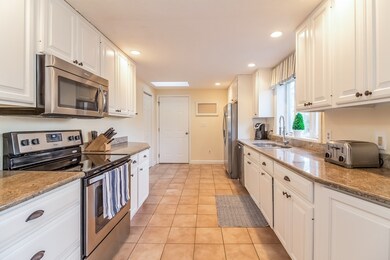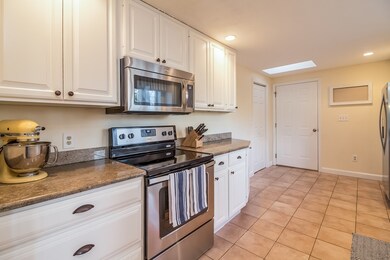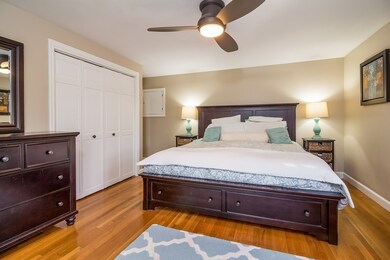
2 Rockwood Rd Hingham, MA 02043
About This Home
As of February 2018Start off 2018 in this beautifully updated and well maintained three bedroom, two bath embankment ranch with two-car attached garage in a central Hingham location! Enjoy entertaining in the open concept first floor with a fireplaced living room, dining area with built-in upholstered banquette seating, and updated kitchen with granite counters and stainless appliances. The second floor offers three good-sized bedrooms and a full bathroom. The bright and sunny finished walk-out basement has a large family room, office, laundry room, and full bathroom. Spend warm summer evenings in the fully fenced, professionally landscaped backyard with large blue stone patio. Less than a mile to the Harbor, downtown Hingham, library, commuter rail, and East Elementary. Many recent updates including new furnace (2015), central AC (2015), refinished hardwoods (2016), interior/exterior paint (2016), professional landscaping (2016), and new carpeting in basement (2017).
Last Agent to Sell the Property
Alexis Lefort
Compass Listed on: 12/07/2017

Home Details
Home Type
- Single Family
Est. Annual Taxes
- $8,883
Year Built
- 1962
Utilities
- Private Sewer
Ownership History
Purchase Details
Home Financials for this Owner
Home Financials are based on the most recent Mortgage that was taken out on this home.Purchase Details
Home Financials for this Owner
Home Financials are based on the most recent Mortgage that was taken out on this home.Purchase Details
Similar Homes in the area
Home Values in the Area
Average Home Value in this Area
Purchase History
| Date | Type | Sale Price | Title Company |
|---|---|---|---|
| Not Resolvable | $629,000 | -- | |
| Not Resolvable | $439,000 | -- | |
| Deed | $215,000 | -- |
Mortgage History
| Date | Status | Loan Amount | Loan Type |
|---|---|---|---|
| Open | $384,500 | Credit Line Revolving | |
| Closed | $254,300 | Credit Line Revolving | |
| Closed | $487,500 | Stand Alone Refi Refinance Of Original Loan | |
| Closed | $63,000 | Credit Line Revolving | |
| Closed | $203,200 | New Conventional | |
| Previous Owner | $60,000 | Credit Line Revolving | |
| Previous Owner | $385,100 | New Conventional | |
| Previous Owner | $272,000 | No Value Available |
Property History
| Date | Event | Price | Change | Sq Ft Price |
|---|---|---|---|---|
| 02/09/2018 02/09/18 | Sold | $629,000 | -1.6% | $337 / Sq Ft |
| 12/21/2017 12/21/17 | Pending | -- | -- | -- |
| 12/07/2017 12/07/17 | For Sale | $639,000 | +45.6% | $342 / Sq Ft |
| 01/13/2012 01/13/12 | Sold | $439,000 | -4.4% | $235 / Sq Ft |
| 12/29/2011 12/29/11 | Pending | -- | -- | -- |
| 12/05/2011 12/05/11 | For Sale | $459,000 | 0.0% | $246 / Sq Ft |
| 12/01/2011 12/01/11 | Pending | -- | -- | -- |
| 11/01/2011 11/01/11 | Price Changed | $459,000 | -3.4% | $246 / Sq Ft |
| 09/30/2011 09/30/11 | For Sale | $475,000 | -- | $254 / Sq Ft |
Tax History Compared to Growth
Tax History
| Year | Tax Paid | Tax Assessment Tax Assessment Total Assessment is a certain percentage of the fair market value that is determined by local assessors to be the total taxable value of land and additions on the property. | Land | Improvement |
|---|---|---|---|---|
| 2025 | $8,883 | $831,000 | $473,300 | $357,700 |
| 2024 | $8,729 | $804,500 | $473,300 | $331,200 |
| 2023 | $7,964 | $796,400 | $473,300 | $323,100 |
| 2022 | $7,124 | $616,300 | $365,300 | $251,000 |
| 2021 | $6,349 | $590,500 | $365,300 | $225,200 |
| 2020 | $6,808 | $590,500 | $365,300 | $225,200 |
| 2019 | $6,827 | $578,100 | $365,300 | $212,800 |
| 2018 | $6,422 | $545,600 | $365,300 | $180,300 |
| 2017 | $6,497 | $530,400 | $373,600 | $156,800 |
| 2016 | $6,287 | $503,400 | $355,800 | $147,600 |
| 2015 | $6,092 | $486,200 | $338,600 | $147,600 |
Agents Affiliated with this Home
-
A
Seller's Agent in 2018
Alexis Lefort
Compass
-

Buyer's Agent in 2018
Charlie King
Real Broker MA, LLC
(617) 549-8542
18 Total Sales
-

Seller's Agent in 2012
Alice Pierce
Coldwell Banker Realty - Hingham
(781) 724-7622
127 Total Sales
-
M
Buyer's Agent in 2012
Martha Gentry
Hammond Residential Real Estate
Map
Source: MLS Property Information Network (MLS PIN)
MLS Number: 72262405
APN: HING-000073-000000-000034
