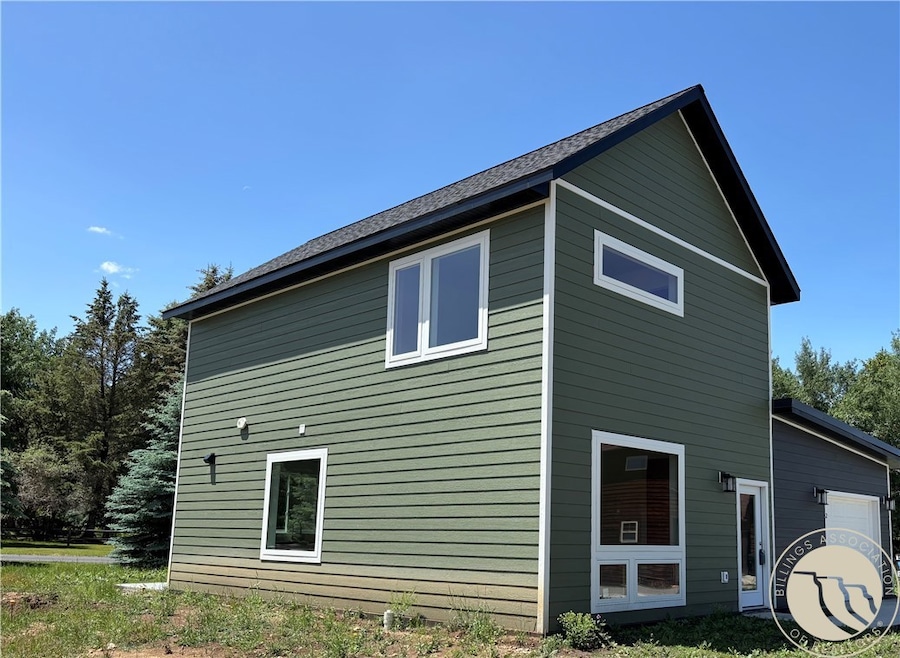2 Rocky Mountain Way Red Lodge, MT 59068
Estimated payment $2,645/month
Highlights
- New Construction
- Corner Lot
- Cooling Available
- Red Lodge High School Rated A-
- 1 Car Attached Garage
- Forced Air Heating System
About This Home
Move in ready townhome in a quiet section of the golf course. This 3/2.5 has tons of natural light in every room. Beautiful butcher block countertops, primary bedroom with ensuite on the main floor and large closets in all bedrooms. Relax on the poured concrete patio under the mature spruce. This property is a must see! Just minutes away from downtown Red Lodge offering excellent restaurants, and shopping.
Listing Agent
Montana Mountain Real Estate Brokerage Phone: 406-425-1594 Listed on: 06/19/2025
Property Details
Home Type
- Condominium
Est. Annual Taxes
- $600
Year Built
- Built in 2024 | New Construction
Lot Details
- Sprinkler System
Parking
- 1 Car Attached Garage
Home Design
- Asphalt Roof
- Metal Roof
- Hardboard
Interior Spaces
- 1,712 Sq Ft Home
- 2-Story Property
- Crawl Space
Kitchen
- Oven
- Range
- Dishwasher
Bedrooms and Bathrooms
- 3 Bedrooms | 1 Main Level Bedroom
Schools
- Red Lodge Elementary And Middle School
- Red Lodge High School
Utilities
- Cooling Available
- Forced Air Heating System
Community Details
- Association fees include ground maintenance, snow removal
- Evergreen Townhomes Subdivision
Listing and Financial Details
- Assessor Parcel Number 0001142920
Map
Home Values in the Area
Average Home Value in this Area
Property History
| Date | Event | Price | Change | Sq Ft Price |
|---|---|---|---|---|
| 06/19/2025 06/19/25 | For Sale | $474,000 | -- | $277 / Sq Ft |
Source: Billings Multiple Listing Service
MLS Number: 353655
- 3 Alpine Cir
- 6 Alpine Rd
- Lot 109 Silver Cir
- Lot 108 Silver Cir
- Lt6 BLK4 Lazy M St
- 898 Upper Continental Dr Unit 1A
- 898 Upper Continental Dr
- Lot 35A Bigfoot Cir
- NSN Kane Cir
- 31 Kane Cir
- 44 Alpine Basin Loop
- 617 Bear Paw Cir
- 737 Lazy M St Unit 8
- 15 Alpine Rd
- 16 Alpine Rd
- 13 Alpine Rd
- 430 Bobcat Cir
- 41 Alpine Basin Loop
- 39 Alpine Basin Loop
- 47 Alpine Basin Loop







