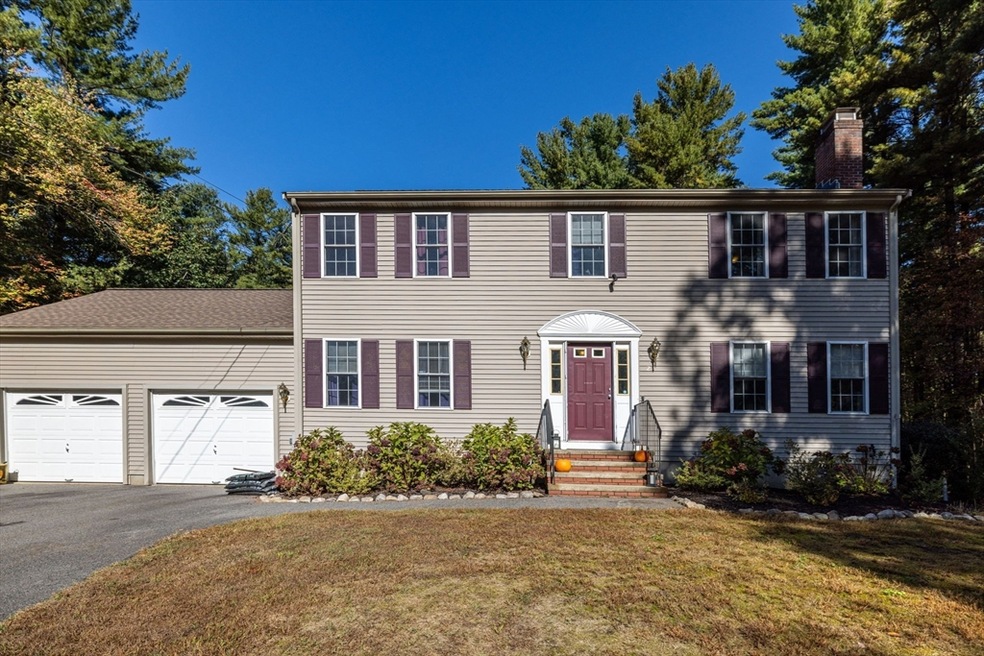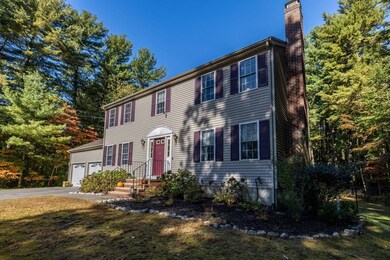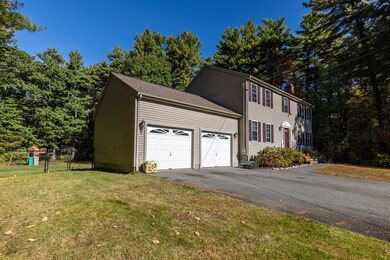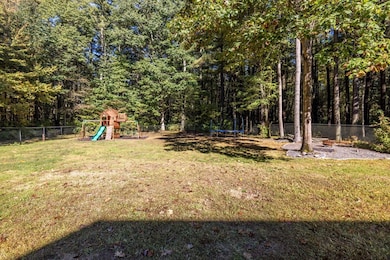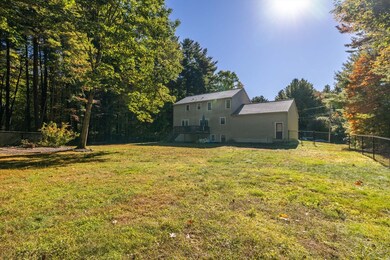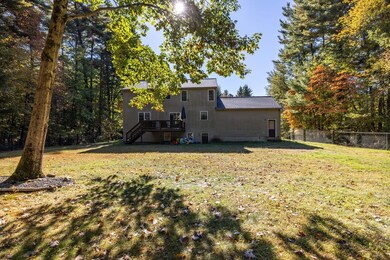
2 Round Table Ln Taunton, MA 02780
Weir Village NeighborhoodHighlights
- Medical Services
- Open Floorplan
- Deck
- 10.14 Acre Lot
- Colonial Architecture
- Property is near public transit
About This Home
As of November 2024Beautiful colonial situated on over 10 acres of land just minutes from highway access and shopping. This home features a beautifully updated kitchen with an open-concept, 4 bedrooms with the potential for a 5th bedroom on the first floor, new roof that was installed less than two years ago, fenced in yard, lawn irrigation system, and lots of additional finished space in the basement to use as needed.
Home Details
Home Type
- Single Family
Est. Annual Taxes
- $6,011
Year Built
- Built in 2000
Lot Details
- 10.14 Acre Lot
- Property fronts a private road
- Cul-De-Sac
- Private Streets
- Fenced Yard
- Fenced
- Sprinkler System
- Wooded Lot
- Property is zoned 3.27
Parking
- 2 Car Attached Garage
- Parking Storage or Cabinetry
- Side Facing Garage
- Garage Door Opener
- Driveway
- Open Parking
- Off-Street Parking
Home Design
- Colonial Architecture
- Frame Construction
- Shingle Roof
- Concrete Perimeter Foundation
Interior Spaces
- 1,872 Sq Ft Home
- Open Floorplan
- Living Room with Fireplace
- Home Office
Kitchen
- Range
- Microwave
- Plumbed For Ice Maker
- Dishwasher
- Stainless Steel Appliances
- Kitchen Island
Flooring
- Wood
- Wall to Wall Carpet
- Vinyl
Bedrooms and Bathrooms
- 4 Bedrooms
- Primary bedroom located on second floor
- Walk-In Closet
- Double Vanity
- Bathtub with Shower
- Separate Shower
Laundry
- Dryer
- Washer
Finished Basement
- Basement Fills Entire Space Under The House
- Interior Basement Entry
- Sump Pump
- Laundry in Basement
Outdoor Features
- Deck
- Rain Gutters
Location
- Property is near public transit
- Property is near schools
Schools
- E.Pole Elementary School
- Parker Middle School
- Taunton High School
Utilities
- Forced Air Heating and Cooling System
- 1 Cooling Zone
- 1 Heating Zone
- Heating System Uses Oil
- Water Heater
- Internet Available
Listing and Financial Details
- Assessor Parcel Number M:80 L:210 U:,2972699
Community Details
Overview
- No Home Owners Association
Amenities
- Medical Services
- Shops
- Coin Laundry
Recreation
- Park
Ownership History
Purchase Details
Home Financials for this Owner
Home Financials are based on the most recent Mortgage that was taken out on this home.Purchase Details
Home Financials for this Owner
Home Financials are based on the most recent Mortgage that was taken out on this home.Purchase Details
Similar Homes in the area
Home Values in the Area
Average Home Value in this Area
Purchase History
| Date | Type | Sale Price | Title Company |
|---|---|---|---|
| Not Resolvable | $375,000 | -- | |
| Deed | -- | -- | |
| Deed | $249,306 | -- | |
| Deed | -- | -- | |
| Deed | $249,306 | -- |
Mortgage History
| Date | Status | Loan Amount | Loan Type |
|---|---|---|---|
| Open | $598,500 | Purchase Money Mortgage | |
| Closed | $598,500 | Purchase Money Mortgage | |
| Closed | $120,000 | Second Mortgage Made To Cover Down Payment | |
| Closed | $60,000 | Stand Alone Refi Refinance Of Original Loan | |
| Closed | $275,000 | New Conventional | |
| Previous Owner | $296,325 | No Value Available | |
| Previous Owner | $63,800 | No Value Available | |
| Previous Owner | $305,000 | Purchase Money Mortgage |
Property History
| Date | Event | Price | Change | Sq Ft Price |
|---|---|---|---|---|
| 11/19/2024 11/19/24 | Sold | $630,000 | -3.1% | $337 / Sq Ft |
| 10/17/2024 10/17/24 | Pending | -- | -- | -- |
| 10/09/2024 10/09/24 | For Sale | $649,900 | +73.3% | $347 / Sq Ft |
| 05/14/2019 05/14/19 | Sold | $375,000 | -2.6% | $200 / Sq Ft |
| 09/08/2018 09/08/18 | Pending | -- | -- | -- |
| 08/31/2018 08/31/18 | Price Changed | $384,900 | -4.9% | $206 / Sq Ft |
| 08/21/2018 08/21/18 | Price Changed | $404,900 | -5.8% | $216 / Sq Ft |
| 07/25/2018 07/25/18 | Price Changed | $429,900 | 0.0% | $230 / Sq Ft |
| 07/25/2018 07/25/18 | For Sale | $429,900 | +14.6% | $230 / Sq Ft |
| 05/15/2018 05/15/18 | Off Market | $375,000 | -- | -- |
| 03/21/2018 03/21/18 | Pending | -- | -- | -- |
| 02/02/2018 02/02/18 | Price Changed | $375,000 | -2.6% | $200 / Sq Ft |
| 12/06/2017 12/06/17 | For Sale | $384,900 | -- | $206 / Sq Ft |
Tax History Compared to Growth
Tax History
| Year | Tax Paid | Tax Assessment Tax Assessment Total Assessment is a certain percentage of the fair market value that is determined by local assessors to be the total taxable value of land and additions on the property. | Land | Improvement |
|---|---|---|---|---|
| 2025 | $6,126 | $560,000 | $172,600 | $387,400 |
| 2024 | $6,011 | $537,200 | $192,400 | $344,800 |
| 2023 | $6,023 | $499,800 | $192,400 | $307,400 |
| 2022 | $5,835 | $442,700 | $170,400 | $272,300 |
| 2021 | $5,666 | $399,000 | $152,400 | $246,600 |
| 2020 | $5,690 | $382,900 | $152,400 | $230,500 |
| 2019 | $6,000 | $380,700 | $165,000 | $215,700 |
| 2018 | $5,818 | $370,100 | $166,300 | $203,800 |
| 2017 | $5,354 | $340,800 | $158,800 | $182,000 |
| 2016 | $5,196 | $331,400 | $154,000 | $177,400 |
| 2015 | $4,928 | $328,300 | $153,000 | $175,300 |
| 2014 | $4,872 | $333,500 | $152,000 | $181,500 |
Agents Affiliated with this Home
-

Seller's Agent in 2024
Amy Peters
Amaral & Associates RE
(508) 404-5593
1 in this area
34 Total Sales
-

Buyer's Agent in 2024
Gary Jacques
Williams & Stuart Real Estate
(774) 400-5748
1 in this area
49 Total Sales
-

Seller's Agent in 2019
Keith Powell
Kelly Lewis Realty
1 in this area
31 Total Sales
-

Buyer's Agent in 2019
Beth Fay
Lamacchia Realty, Inc.
(774) 644-5080
33 Total Sales
Map
Source: MLS Property Information Network (MLS PIN)
MLS Number: 73300132
APN: TAUN-000080-000210
- 51 Paul Revere Terrace
- 140 Power St
- 26 Maynard St Unit A
- 26 Maynard St Unit B
- 20 Princess Kate Cir
- 55 Donna Terrace
- 170 Hart St Unit D
- 170 Hart St Unit E
- 170 Hart St Unit B
- 170 Hart St Unit A
- 170 Hart St Unit C
- 600
- 600 County St Lot A
- 144 Hart St Unit 4
- 55 Williams St Unit 501
- 31 E Glen Dr Unit 31
- 2 Karena Dr Unit 9
- 0 S Main St Unit 73241933
- 138 Pine Tree Ln
- 40 Elmwood Dr
