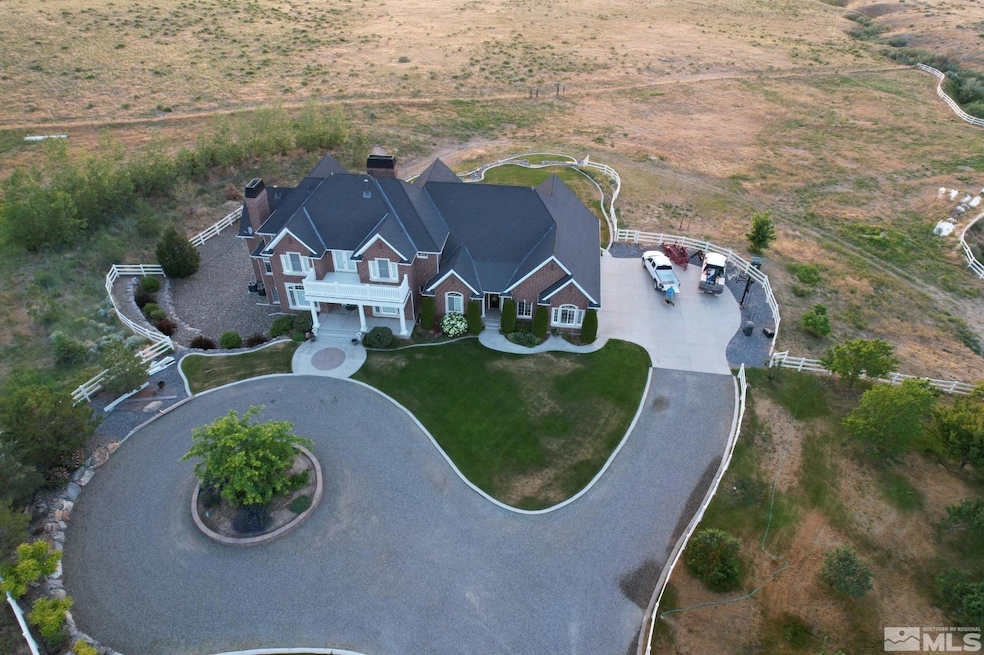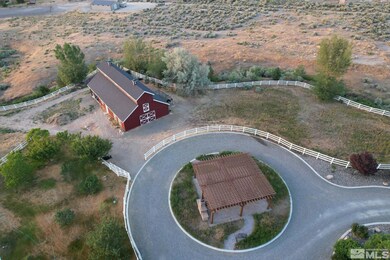2 Routson Park Ln Winnemucca, NV 89445
Estimated payment $12,611/month
Highlights
- Barn
- City View
- Fireplace in Primary Bedroom
- Horses Allowed On Property
- 5.26 Acre Lot
- Deck
About This Home
Stunning Executive Estate with Spectacular Views nestled on a private 5.26-acre parcel with deeded water rights, shop, barn and a lighted pergola hosting a large brick fireplace. City water along with water well. Fully irrigated pasture, orchard showcasing peaches, nectarines, apples plums and cherries. This custom 7-bedroom, 5-bath home offers an in-laws area w/ separate living room. The gourmet kitchen features top-of-the-line appliances, granite countertops, custom cabinetry and a commercial stove., The spacious master suite is on the main level and includes a spa-like bathroom with a soaking tub, dual vanities and a spacious closet. Top level hosts 4 bedrooms w/jack and jill bathrooms, common area with access to the balcony. Lower level includes a separate wing with 4 storage rooms a fully equipped home gym. Beautiful wood flooring throughout most the home. Multiple patios lead out to the tiered manicure back yard. Qualified prospective buyers may schedule a private viewing of this home.
Home Details
Home Type
- Single Family
Est. Annual Taxes
- $10,504
Year Built
- Built in 2008
Lot Details
- 5.26 Acre Lot
- Cul-De-Sac
- Property is Fully Fenced
- Landscaped
- Open Lot
- Lot Has A Rolling Slope
- Front and Back Yard Sprinklers
- Sprinklers on Timer
- Property is zoned AR
Parking
- 5 Car Attached Garage
- 2 Carport Spaces
- Garage Door Opener
Property Views
- City
- Mountain
- Desert
Home Design
- Brick or Stone Mason
- Slab Foundation
- Pitched Roof
- Asphalt Roof
- Stick Built Home
Interior Spaces
- 7,722 Sq Ft Home
- 3-Story Property
- Central Vacuum
- High Ceiling
- Ceiling Fan
- Free Standing Fireplace
- Gas Log Fireplace
- Double Pane Windows
- Vinyl Clad Windows
- Drapes & Rods
- Blinds
- Family Room with Fireplace
- 2 Fireplaces
- Living Room with Fireplace
- Home Office
- Library
- Bonus Room
- Finished Basement
Kitchen
- Breakfast Bar
- Gas Oven
- Gas Range
- Dishwasher
- Kitchen Island
Flooring
- Wood
- Carpet
- Ceramic Tile
Bedrooms and Bathrooms
- 7 Bedrooms
- Primary Bedroom on Main
- Fireplace in Primary Bedroom
- Walk-In Closet
- 5 Full Bathrooms
- Dual Sinks
- Soaking Tub
- Primary Bathroom includes a Walk-In Shower
- Garden Bath
Laundry
- Laundry Room
- Sink Near Laundry
- Laundry Cabinets
Home Security
- Smart Thermostat
- Fire and Smoke Detector
Outdoor Features
- Deck
- Patio
- Outbuilding
Schools
- Sonoma Heights Elementary School
- French Ford Middle School
- Albert Lowry High School
Utilities
- Refrigerated Cooling System
- Forced Air Heating and Cooling System
- Heating System Uses Natural Gas
- Private Water Source
- Well
- Gas Water Heater
- Septic Tank
- Internet Available
Additional Features
- Barn
- Horses Allowed On Property
Community Details
- No Home Owners Association
- Winnemucca Community
- The community has rules related to covenants, conditions, and restrictions
Listing and Financial Details
- Assessor Parcel Number 16-0463-12
Map
Home Values in the Area
Average Home Value in this Area
Tax History
| Year | Tax Paid | Tax Assessment Tax Assessment Total Assessment is a certain percentage of the fair market value that is determined by local assessors to be the total taxable value of land and additions on the property. | Land | Improvement |
|---|---|---|---|---|
| 2025 | $10,816 | $388,309 | $34,125 | $354,184 |
| 2024 | $10,504 | $392,469 | $34,125 | $358,344 |
| 2023 | $10,504 | $366,913 | $34,125 | $332,788 |
| 2022 | $9,898 | $308,498 | $34,125 | $274,373 |
| 2021 | $9,818 | $305,996 | $34,125 | $271,871 |
| 2020 | $9,680 | $310,829 | $34,125 | $276,704 |
| 2019 | $8,462 | $279,023 | $34,125 | $244,898 |
| 2018 | $8,218 | $272,406 | $34,125 | $238,281 |
| 2017 | $7,982 | $248,150 | $34,125 | $214,025 |
| 2016 | $8,185 | $251,895 | $34,125 | $217,770 |
| 2015 | $7,503 | $292,468 | $34,125 | $258,343 |
| 2014 | $7,503 | $286,861 | $34,125 | $252,736 |
Property History
| Date | Event | Price | List to Sale | Price per Sq Ft |
|---|---|---|---|---|
| 09/26/2024 09/26/24 | For Sale | $2,222,222 | -- | $288 / Sq Ft |
Purchase History
| Date | Type | Sale Price | Title Company |
|---|---|---|---|
| Bargain Sale Deed | $1,175,000 | Western Title Company |
Source: Northern Nevada Regional MLS
MLS Number: 240012425
APN: 16-0463-12
- 5890 Cross Creek
- 4800 Ada Vista Dr
- 0 Ada Vista Unit 42 250052805
- 0 Ada Vista Unit 41 250052855
- 0 Ada Vista Unit 10 250052860
- 0 Ada Vista Unit 13 250052835
- 0 Ada Vista Unit 43 250052852
- 5550 Patrician Way
- 4103 Broken Hill Rd
- 4100 Two Rock Dr
- 5090 Offenhauser Dr
- 5320 Marla Dr Unit 19
- 5310 Marla Dr Unit 18
- 5280 Marla Dr Unit 15
- 5305 Marla Dr Unit 5
- Lot 16059313 Offenhauser Dr
- Lot 16059212 Offenhauser Dr
- Lot 16059312 Offenhauser Dr
- Lot 16059303 Offenhauser Dr
- Lot 16059209 Offenhauser Dr



