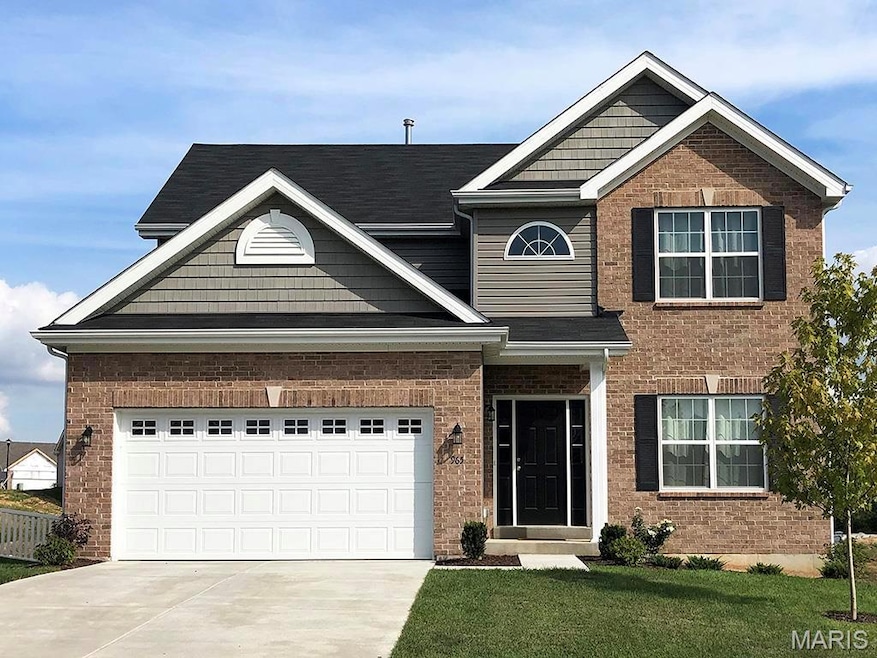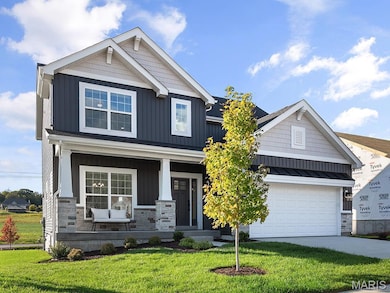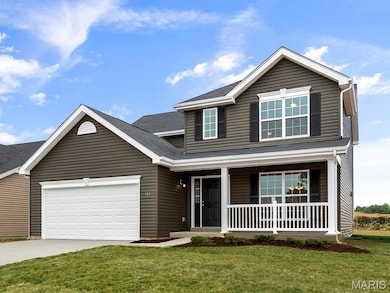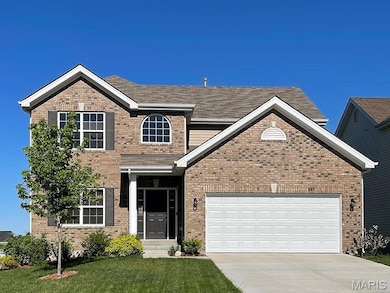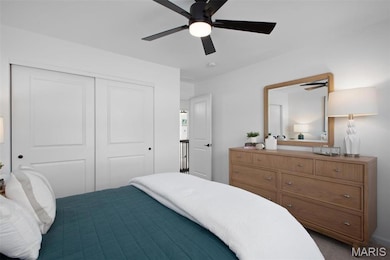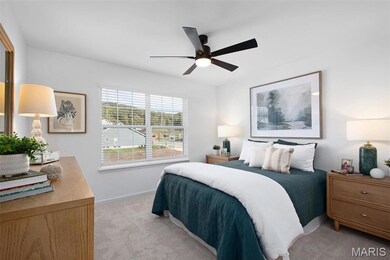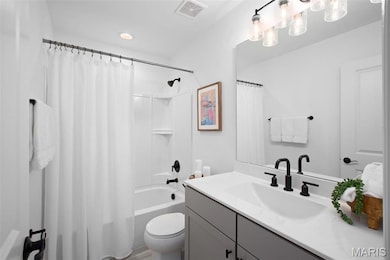2 Royal II at Parkview Manors Gray Summit, MO 63069
Estimated payment $1,934/month
Highlights
- New Construction
- Traditional Architecture
- Stainless Steel Appliances
- Open Floorplan
- Breakfast Room
- Fireplace
About This Home
Pre-Construction. TO BE BUILT home ready for you to personalize! BASE PRICE and PHOTOS are for 4BR, 2.5BA Royal II Two Story. Pricing will vary depending on interior/exterior selections. This flexible two story home offers plenty of living space! The main floor is great for entertaining, with a kitchen that opens to the breakfast room & family room, plus a formal dining room for additional space. Second floor features the master suite with private bath & 3 secondary bedrooms w/hall bath. Additional selections include luxury kitchen or a luxury master bath. The Royal II includes 2 car garage, main floor laundry, & more! Additional personal selections may include bay windows, fireplace, or great room window wall Parkview is a new home community by McBride Homes, featuring sidewalks, green spaces, and a family-friendly atmosphere near I-44, shopping, & dining. Enjoy peace of mind with McBride Homes’ 10 year builders warranty & incredible customer service! Display photos shown.
Home Details
Home Type
- Single Family
Parking
- 2 Car Attached Garage
Home Design
- New Construction
- Traditional Architecture
- Frame Construction
- Composition Roof
- Vinyl Siding
Interior Spaces
- 1,981 Sq Ft Home
- 2-Story Property
- Open Floorplan
- Ceiling Fan
- Fireplace
- Low Emissivity Windows
- Tilt-In Windows
- Window Treatments
- Sliding Doors
- Panel Doors
- Entrance Foyer
- Family Room
- Living Room
- Breakfast Room
- Formal Dining Room
- Carpet
- Basement Fills Entire Space Under The House
- Fire and Smoke Detector
Kitchen
- Electric Oven
- Electric Range
- Microwave
- Dishwasher
- Stainless Steel Appliances
- Disposal
Bedrooms and Bathrooms
- 4 Bedrooms
- Walk-In Closet
Laundry
- Laundry Room
- Laundry on main level
Schools
- Coleman Elem. Elementary School
- Meramec Valley Middle School
- Pacific High School
Utilities
- Forced Air Heating and Cooling System
- Heating System Uses Natural Gas
- Underground Utilities
- Gas Water Heater
Community Details
- Built by McBride Homes
Listing and Financial Details
- Home warranty included in the sale of the property
Map
Home Values in the Area
Average Home Value in this Area
Property History
| Date | Event | Price | List to Sale | Price per Sq Ft |
|---|---|---|---|---|
| 08/29/2025 08/29/25 | Price Changed | $307,900 | -0.6% | $155 / Sq Ft |
| 05/18/2025 05/18/25 | Price Changed | $309,900 | +1.6% | $156 / Sq Ft |
| 04/23/2025 04/23/25 | Price Changed | $304,900 | 0.0% | $154 / Sq Ft |
| 04/23/2025 04/23/25 | For Sale | $304,900 | -- | $154 / Sq Ft |
| 04/23/2025 04/23/25 | Off Market | -- | -- | -- |
Source: MARIS MLS
MLS Number: MIS25025588
- 2 Ashford at Parkview Manors
- 2 Sterling at Parkview Manors
- 2 Berwick at Parkview Manors
- 2 Maple at Parkview Manors
- 2 Manors
- 2 Aspen at Parkview Manors
- 2 St James at Parkview Commons
- 2 Summerfield at Parkview Common
- 1477 Meramec Ave
- 34, 35, 36 Missouri Ave
- 1666 Missouri Ave
- 1654 Missouri Ave
- 960 Arft Ln
- 2216 Gregory Dr
- 536 Northridge Dr
- 1029 Thiebes Rd
- 313 W Bend Ln
- 308 Crosby Dr
- 1926 Ridge Ln
- 1829 Ridge Ln
- 155 Summit Valley Loop
- 1517 W Pacific St
- 1700 Birch St
- 936 Osage Villa Ct
- 464 Hill Drive Ct
- 101 Chapel Ridge Dr
- 400 Legends Terrace Dr
- 400 Legends Terrace Dr Unit 6-303.1411365
- 400 Legends Terrace Dr Unit 5-308.1411364
- 400 Legends Terrace Dr Unit 5-301.1411363
- 400 Legends Terrace Dr Unit 4-305.1411362
- 400 Legends Terrace Dr Unit 3-301.1411360
- 400 Legends Terrace Dr Unit 2-304.1411359
- 400 Legends Terrace Dr Unit 8-203.1411367
- 400 Legends Terrace Dr Unit 7-204.1411366
- 77 Augustine Rd
- 210 Wenona Dr
- 501 State Hwy 47
- 501 State Hwy 47
- 17052 Sandalwood Creek Dr Unit E
