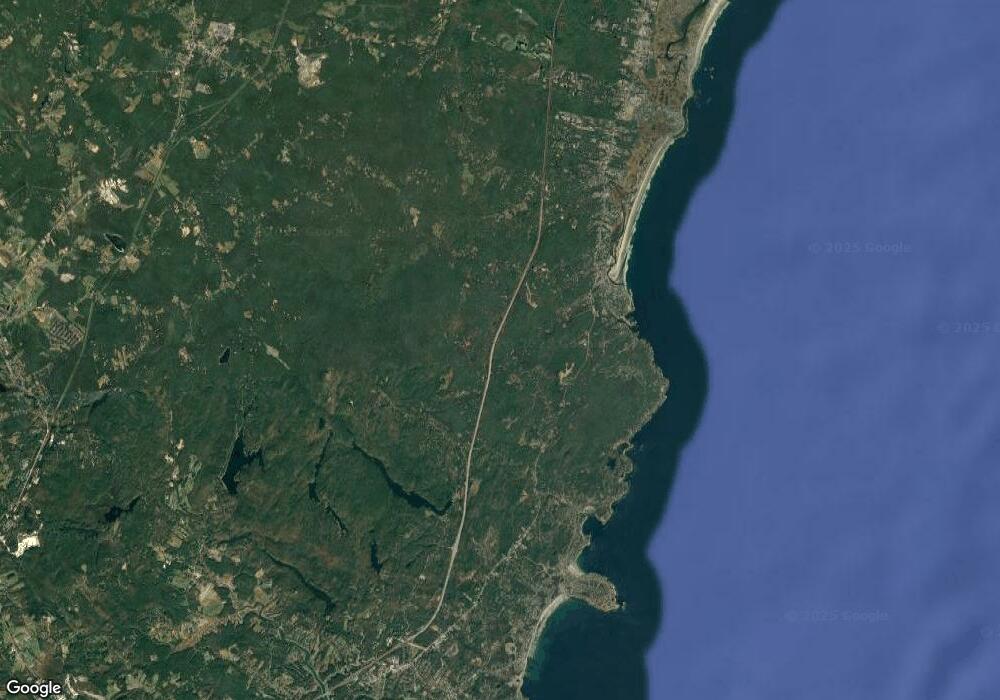2 Ruby Rd York, ME 03902
Ogunquit Neighborhood
--
Bed
--
Bath
--
Sq Ft
0.88
Acres
About This Home
This home is located at 2 Ruby Rd, York, ME 03902. 2 Ruby Rd is a home located in York County with nearby schools including Coastal Ridge Elementary School, Village Elementary School, and York Middle School.
Create a Home Valuation Report for This Property
The Home Valuation Report is an in-depth analysis detailing your home's value as well as a comparison with similar homes in the area
Home Values in the Area
Average Home Value in this Area
Tax History Compared to Growth
Map
Nearby Homes
- 20 Zoe's Way
- 16 Zoe's Way
- 4 Jack Rabbit Ridge
- 8 Jack Rabbit Ridge
- 1 Ruby Rd
- 141 Logging Rd
- 327 Pine Hill Rd
- 350 Pine Hill Rd
- 119 Pine Hill Rd
- 239 Clay Hill Rd
- 20 Turner Dr
- 62 Pine Hill Rd S Unit 105
- 62 Pine Hill Rd S
- 35 Main St Unit 8
- 413 Shore Rd
- 1 Josiah Norton Rd
- 45 Woodbury Ln Unit 8
- 10 and 14 Blue Heron Cove
- 31 Perkins Cove Rd
- 24 N Village Rd
- 4 Zoes Way
- 5 Jack Rabbit Ridge
- 10 Jack Rabbit Ridge
- 6 Zoes Way
- 1742 Us Route 1
- 11 Jack Rabbit Ridge
- Lots 18-21 Zoes Way
- 23 Zoes Way
- 21 Zoes Way
- 4 Ruby Rd
- 12 Jack Rabbit Ridge
- 1845 Us Route 1
- 1815 Us-1
- 6 Stoney Brook
- 2 Brookside Ln
- 2 Brookside Ln Unit 1
- 2 Brookside Ln Unit B
- 2 Brookside Ln Unit 2
- 5 Primrose Ln
- 4 Jordans Path
