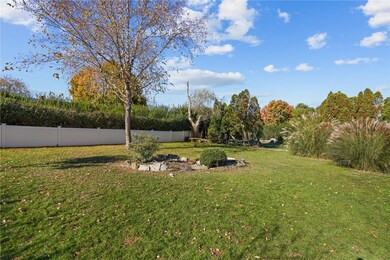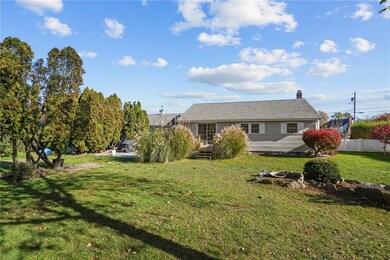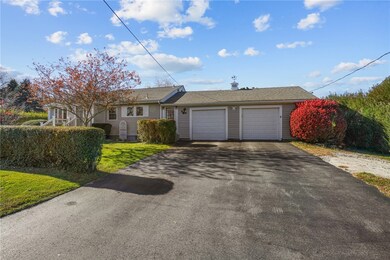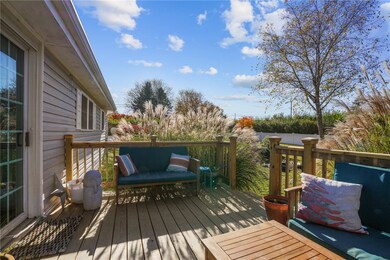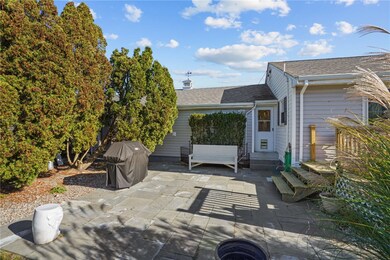
2 Ruth St Middletown, RI 02842
Highlights
- Golf Course Community
- Wood Flooring
- Corner Lot
- Deck
- Attic
- Workshop
About This Home
As of January 2024Wonderful 5 bedroom 2 bath house on a beautifully manicured corner lot with large west facing fenced-in yard. Features include a whole house generator, whole house dehumidifier, oversized garage with spacious attic above for storage, hardwoods, mudroom, stainless appliances, deck and patio, rec room, finished basement with 2 lower level bedrooms, and workshop. 2334 sq ft of living space. Close to the Naval station, shops, and Newport.
Last Agent to Sell the Property
Mott & Chace Sotheby's Intl. License #RES.0028851 Listed on: 11/17/2023

Home Details
Home Type
- Single Family
Est. Annual Taxes
- $5,193
Year Built
- Built in 1962
Lot Details
- 0.29 Acre Lot
- Fenced
- Corner Lot
- Property is zoned R10
Parking
- 2 Car Attached Garage
- Garage Door Opener
Home Design
- Vinyl Siding
- Concrete Perimeter Foundation
Interior Spaces
- 2-Story Property
- Thermal Windows
- Workshop
- Storage Room
- Utility Room
- Permanent Attic Stairs
Kitchen
- Oven
- Range with Range Hood
- Microwave
- Dishwasher
- Disposal
Flooring
- Wood
- Laminate
Bedrooms and Bathrooms
- 5 Bedrooms
- 2 Full Bathrooms
- Bathtub with Shower
Laundry
- Laundry Room
- Dryer
- Washer
Finished Basement
- Basement Fills Entire Space Under The House
- Interior Basement Entry
Home Security
- Storm Windows
- Storm Doors
Outdoor Features
- Deck
- Patio
- Porch
Utilities
- Cooling Available
- Heating System Uses Gas
- Heating System Uses Oil
- Baseboard Heating
- Heating System Uses Steam
- 200+ Amp Service
- Oil Water Heater
Listing and Financial Details
- Tax Lot 31A
- Assessor Parcel Number 2RUTHSTMDLT
Community Details
Overview
- Marshall Village Subdivision
Amenities
- Shops
- Public Transportation
Recreation
- Golf Course Community
Ownership History
Purchase Details
Home Financials for this Owner
Home Financials are based on the most recent Mortgage that was taken out on this home.Purchase Details
Home Financials for this Owner
Home Financials are based on the most recent Mortgage that was taken out on this home.Purchase Details
Home Financials for this Owner
Home Financials are based on the most recent Mortgage that was taken out on this home.Purchase Details
Home Financials for this Owner
Home Financials are based on the most recent Mortgage that was taken out on this home.Similar Homes in the area
Home Values in the Area
Average Home Value in this Area
Purchase History
| Date | Type | Sale Price | Title Company |
|---|---|---|---|
| Warranty Deed | $645,000 | None Available | |
| Warranty Deed | $165,000 | -- | |
| Warranty Deed | $30,000 | -- | |
| Deed | $261,000 | -- |
Mortgage History
| Date | Status | Loan Amount | Loan Type |
|---|---|---|---|
| Open | $645,000 | Purchase Money Mortgage | |
| Previous Owner | $13,200 | New Conventional | |
| Previous Owner | $200,000 | New Conventional | |
| Previous Owner | $261,497 | No Value Available | |
| Previous Owner | $266,611 | Purchase Money Mortgage |
Property History
| Date | Event | Price | Change | Sq Ft Price |
|---|---|---|---|---|
| 01/25/2024 01/25/24 | Sold | $645,000 | -0.6% | $275 / Sq Ft |
| 12/28/2023 12/28/23 | Pending | -- | -- | -- |
| 11/17/2023 11/17/23 | For Sale | $649,000 | +116.3% | $277 / Sq Ft |
| 06/15/2016 06/15/16 | Sold | $300,000 | -7.7% | $256 / Sq Ft |
| 05/16/2016 05/16/16 | Pending | -- | -- | -- |
| 03/14/2016 03/14/16 | For Sale | $324,900 | -- | $277 / Sq Ft |
Tax History Compared to Growth
Tax History
| Year | Tax Paid | Tax Assessment Tax Assessment Total Assessment is a certain percentage of the fair market value that is determined by local assessors to be the total taxable value of land and additions on the property. | Land | Improvement |
|---|---|---|---|---|
| 2024 | $5,582 | $495,700 | $314,100 | $181,600 |
| 2023 | $4,305 | $341,900 | $202,600 | $139,300 |
| 2022 | $4,110 | $341,900 | $202,600 | $139,300 |
| 2021 | $4,110 | $341,900 | $202,600 | $139,300 |
| 2020 | $3,978 | $289,100 | $149,800 | $139,300 |
| 2018 | $3,975 | $289,100 | $149,800 | $139,300 |
| 2016 | $3,685 | $239,000 | $125,600 | $113,400 |
| 2015 | $3,595 | $239,000 | $125,600 | $113,400 |
| 2014 | $3,725 | $231,800 | $114,200 | $117,600 |
| 2013 | $3,642 | $231,800 | $114,200 | $117,600 |
Agents Affiliated with this Home
-

Seller's Agent in 2024
Heidi Farmer
Mott & Chace Sotheby's Intl.
(401) 481-1977
1 in this area
16 Total Sales
-

Buyer's Agent in 2024
Tyler Cote
Cote Partners Realty LLC
(617) 320-9584
2 in this area
240 Total Sales
-
N
Seller's Agent in 2016
Nicole Pruitt
Teri Degnan RE & Consulting
-
S
Seller Co-Listing Agent in 2016
Stephanie Nickerson
Residential Properties Ltd.
Map
Source: State-Wide MLS
MLS Number: 1348167
APN: MIDD-000105-000000-000031A
- 9 Algonquin Dr
- 188 Greene Ln
- 208 W View Rd
- 704 Fairway Dr
- 5 Thelma Ln Unit 5
- 66 Rebels Way Unit 26
- 0 Freedom Trail Dr
- 223 Oliphant Ln
- 286 Freedom Trail Dr
- 288 Freedom Trail Dr
- 289 Oliphant Ln
- 14 Forest Ave Unit 22
- 29 Bluegrass Dr
- 19 Murphy Cir
- 711 Union St
- 849 Forest Park
- 824 Forest Park
- 281 Rolling Hill Rd
- 115 Rolling Hill Rd Unit F-5
- 58 Lawton Brook Ln

