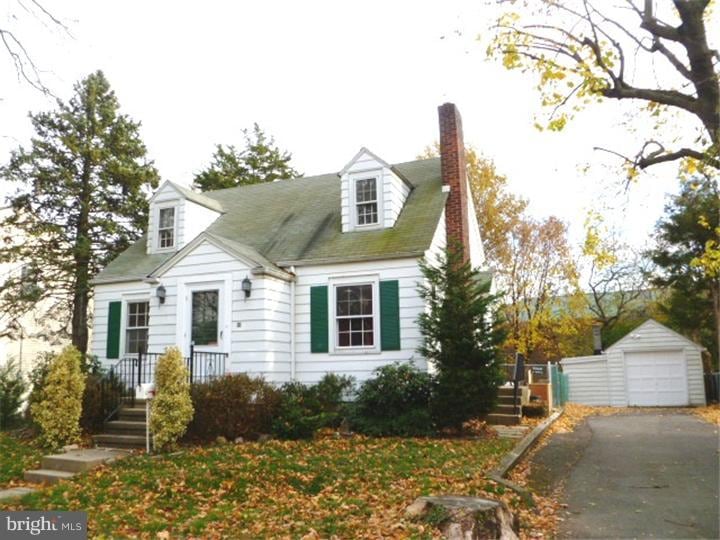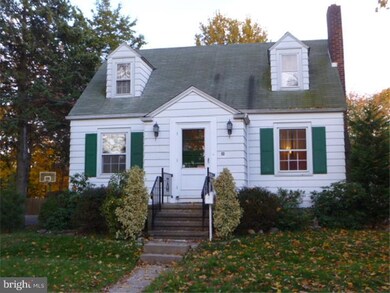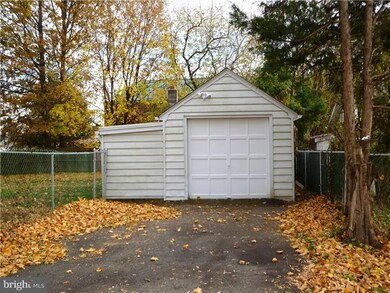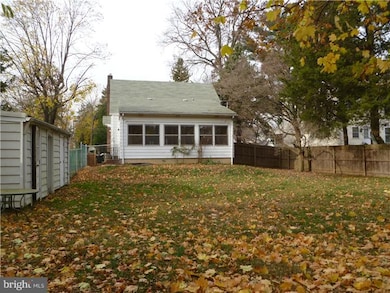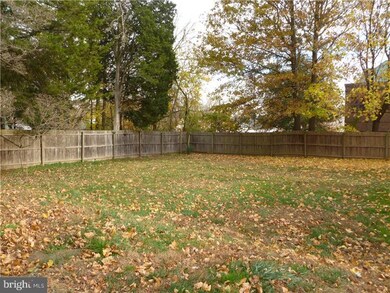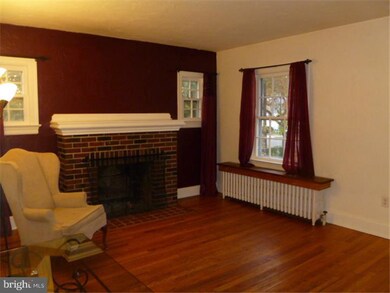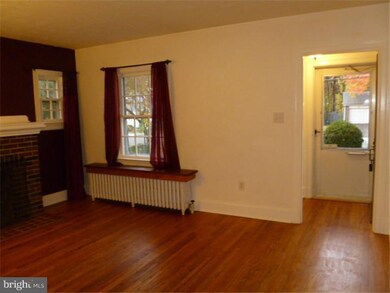
2 Rutledge Ave Ewing, NJ 08618
Parkway Village NeighborhoodEstimated Value: $256,000 - $395,000
Highlights
- Cape Cod Architecture
- Attic
- No HOA
- Wood Flooring
- 1 Fireplace
- 1 Car Detached Garage
About This Home
As of January 2014Come home to a comfortable Cape Cod in move-in condition - freshly painted with hardwood floors throughout. On the main floor, serve meals in the dining room that adjoins the remodeled kitchen, which has new cabinets, counters and appliances: a gas range, built-in microwave, energy star refrigerator and dishwasher. A roomy bedroom on this floor could also be a fine library or office. The second floor features two bedrooms, plenty of storage space and beautiful wood paneling. The full basement is finished on one side, and offers ample storage as well as a newer washer, gas dryer, gas hot water heater, and oil tank (all under 5 years); the oil furnace was just installed in 2012. The detached garage has extra storage, a small workshop, and a greenhouse. In warm weather, enjoy the surprisingly private lot with its fenced backyard; gardeners can grow flowers, vegetables & delicious Jersey tomatoes on land that has been pesticide and chemical free for ten years. Two window air conditioning units are included as well.
Last Buyer's Agent
Sylvia Morrison
Coldwell Banker Residential Brokerage-Hillsborough
Home Details
Home Type
- Single Family
Est. Annual Taxes
- $5,474
Year Built
- Built in 1946
Lot Details
- 8,320 Sq Ft Lot
- Lot Dimensions are 54x155
- Level Lot
- Back and Front Yard
- Property is zoned R-2
Parking
- 1 Car Detached Garage
- 2 Open Parking Spaces
- Driveway
Home Design
- Cape Cod Architecture
- Aluminum Siding
Interior Spaces
- Property has 2 Levels
- 1 Fireplace
- Living Room
- Dining Room
- Attic
Flooring
- Wood
- Vinyl
Bedrooms and Bathrooms
- 3 Bedrooms
- En-Suite Primary Bedroom
- 1 Full Bathroom
Finished Basement
- Basement Fills Entire Space Under The House
- Laundry in Basement
Outdoor Features
- Porch
Schools
- Gilmore J Fisher Middle School
- Ewing High School
Utilities
- Cooling System Mounted In Outer Wall Opening
- Heating System Uses Oil
- Heating System Uses Steam
- Natural Gas Water Heater
Community Details
- No Home Owners Association
- Parkway Village Subdivision
Listing and Financial Details
- Tax Lot 00004
- Assessor Parcel Number 02-00267-00004
Ownership History
Purchase Details
Home Financials for this Owner
Home Financials are based on the most recent Mortgage that was taken out on this home.Purchase Details
Home Financials for this Owner
Home Financials are based on the most recent Mortgage that was taken out on this home.Purchase Details
Home Financials for this Owner
Home Financials are based on the most recent Mortgage that was taken out on this home.Purchase Details
Home Financials for this Owner
Home Financials are based on the most recent Mortgage that was taken out on this home.Purchase Details
Similar Homes in the area
Home Values in the Area
Average Home Value in this Area
Purchase History
| Date | Buyer | Sale Price | Title Company |
|---|---|---|---|
| Guzman Carmen | $230,000 | Tohickon Settlement Svcs Inc | |
| Fuentes Samantha N | $152,000 | Alta Title Insurance | |
| Beckley Michael | $138,500 | -- | |
| Supp John | $101,000 | -- | |
| Turner Victor H Ux | $110,000 | -- |
Mortgage History
| Date | Status | Borrower | Loan Amount |
|---|---|---|---|
| Previous Owner | Guzman Carmen | $10,000 | |
| Previous Owner | Guzman Carmen | $225,834 | |
| Previous Owner | Fuentes Samantha | $141,835 | |
| Previous Owner | Fuentes Samantha N | $149,246 | |
| Previous Owner | Beckley Michael | $110,800 | |
| Previous Owner | Supp John | $100,614 |
Property History
| Date | Event | Price | Change | Sq Ft Price |
|---|---|---|---|---|
| 01/15/2014 01/15/14 | Sold | $152,000 | -1.9% | -- |
| 12/01/2013 12/01/13 | Pending | -- | -- | -- |
| 11/08/2013 11/08/13 | For Sale | $155,000 | -- | -- |
Tax History Compared to Growth
Tax History
| Year | Tax Paid | Tax Assessment Tax Assessment Total Assessment is a certain percentage of the fair market value that is determined by local assessors to be the total taxable value of land and additions on the property. | Land | Improvement |
|---|---|---|---|---|
| 2024 | $5,501 | $148,800 | $49,800 | $99,000 |
| 2023 | $5,501 | $148,800 | $49,800 | $99,000 |
| 2022 | $5,352 | $148,800 | $49,800 | $99,000 |
| 2021 | $5,221 | $148,800 | $49,800 | $99,000 |
| 2020 | $5,147 | $148,800 | $49,800 | $99,000 |
| 2019 | $5,013 | $148,800 | $49,800 | $99,000 |
| 2018 | $5,599 | $106,000 | $43,900 | $62,100 |
| 2017 | $5,729 | $106,000 | $43,900 | $62,100 |
| 2016 | $5,652 | $106,000 | $43,900 | $62,100 |
| 2015 | $5,577 | $106,000 | $43,900 | $62,100 |
| 2014 | $5,562 | $106,000 | $43,900 | $62,100 |
Agents Affiliated with this Home
-
KATHIE YATES

Seller's Agent in 2014
KATHIE YATES
BHHS Fox & Roach
(609) 306-7703
2 in this area
51 Total Sales
-
S
Buyer's Agent in 2014
Sylvia Morrison
Coldwell Banker Residential Brokerage-Hillsborough
Map
Source: Bright MLS
MLS Number: 1003644386
APN: 02-00267-0000-00004
- 39 Stratford Ave
- 106 Rutledge Ave
- 1075 Fireside Ave
- 893 Parkway Ave
- 116 Beacon Ave
- 126 Rutledge Ave
- 959 Terrace Blvd
- 1063 1063 Terrace Blvd
- 26 Downing Rd
- 5 White Beech Ct
- 24 Carolina Ave
- 860 Lower Ferry Rd Unit 2C
- 860 Lower Ferry Rd Unit 6F
- 860 Lower Ferry Rd Unit 4P
- 17 Acton Ave
- 34 Chelmsford Ct
- 7 Penn Ct
- 2 Dorset Dr
- 1218 Lower Ferry Rd
- 13 Dorset Dr
- 2 Rutledge Ave
- 4 Rutledge Ave
- 988 Parkway Ave
- 990 Parkway Ave
- 6 Rutledge Ave
- 986 Parkway Ave
- 7 Dunmore Ave
- 8 Rutledge Ave
- 1006 Parkway Ave
- 1 Rutledge Ave
- 10 Rutledge Ave
- 1008 Parkway Ave
- 3 Rutledge Ave
- 13 Dunmore Ave
- 5 Rutledge Ave
- 12 Rutledge Ave
- 1010 Parkway Ave
- 15 Dunmore Ave
- 7 Rutledge Ave
- 14 Rutledge Ave
