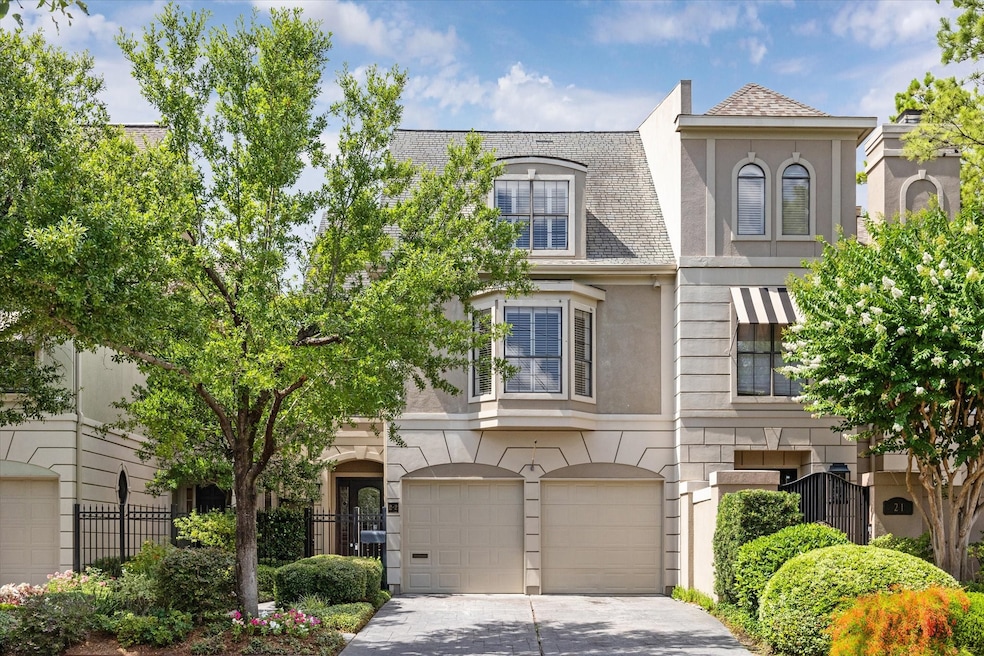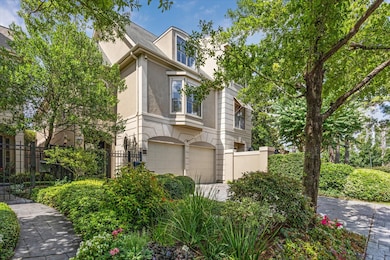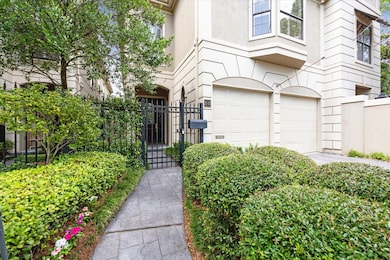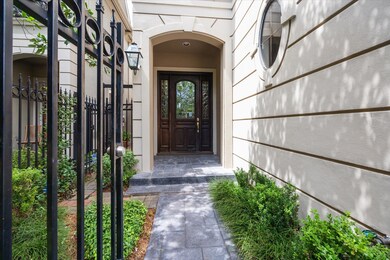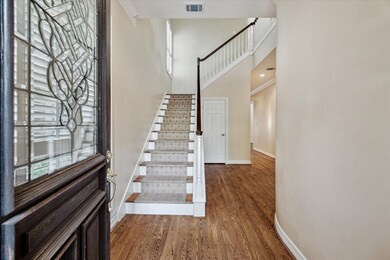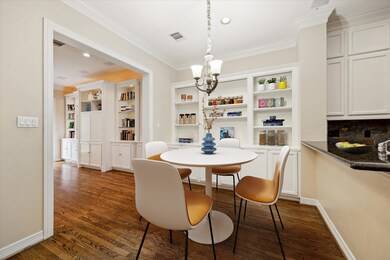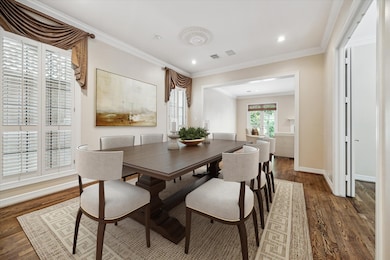2 S Briar Hollow Ln Unit 2 Houston, TX 77027
River Oaks NeighborhoodEstimated payment $5,812/month
Highlights
- Traditional Architecture
- Wood Flooring
- Double Oven
- School at St. George Place Rated A-
- High Ceiling
- Fenced Yard
About This Home
Welcome to 2 S Briar Hollow Lane. This stunning home offers a perfect blend of elegance and comfort, featuring a spacious living area and bedrooms, solid hardwood floors, a cozy fireplace, and large windows that flood the space with natural light. The dining room is spacious and inviting, perfect for family gatherings. The master suite is a serene retreat with a bedroom and a separate sitting room. The primary suite features two separate bathrooms with a shared shower in between, and also boasts marble countertops, a soaking tub, and skylights that bring in wonderful natural light. The well-appointed bathroom continues the theme of sophistication with travertine floors and ample storage in the two separate walk-in closets. Outside, the property is surrounded by lush landscaping, a charming patio with a fountain, French doors that open into the family room, and a welcoming driveway with a double garage. Ideally located in Briar Hollow, this property has it all!
Townhouse Details
Home Type
- Townhome
Est. Annual Taxes
- $13,639
Year Built
- Built in 1995
Lot Details
- 3,080 Sq Ft Lot
- South Facing Home
- Fenced Yard
- Sprinkler System
HOA Fees
- $200 Monthly HOA Fees
Parking
- 2 Car Attached Garage
- Garage Door Opener
- Additional Parking
Home Design
- Traditional Architecture
- Slab Foundation
- Composition Roof
- Stucco
Interior Spaces
- 3,318 Sq Ft Home
- 2-Story Property
- Wired For Sound
- High Ceiling
- Ceiling Fan
- Gas Log Fireplace
- Window Treatments
- Prewired Security
Kitchen
- Double Oven
- Electric Oven
- Microwave
- Dishwasher
- Disposal
Flooring
- Wood
- Carpet
- Tile
- Travertine
Bedrooms and Bathrooms
- 3 Bedrooms
Laundry
- Laundry in Utility Room
- Gas Dryer Hookup
Eco-Friendly Details
- Energy-Efficient Insulation
- Energy-Efficient Thermostat
- Ventilation
Schools
- School At St George Place Elementary School
- Lanier Middle School
- Lamar High School
Utilities
- Forced Air Zoned Heating and Cooling System
- Heating System Uses Gas
- Programmable Thermostat
Community Details
Overview
- Association fees include common areas, trash
- Briar Hollow HOA
- Briar Hollow Subdivision
Security
- Fire and Smoke Detector
Map
Home Values in the Area
Average Home Value in this Area
Tax History
| Year | Tax Paid | Tax Assessment Tax Assessment Total Assessment is a certain percentage of the fair market value that is determined by local assessors to be the total taxable value of land and additions on the property. | Land | Improvement |
|---|---|---|---|---|
| 2025 | $3,168 | $675,332 | $297,528 | $377,804 |
| 2024 | $3,168 | $651,828 | $297,528 | $354,300 |
| 2023 | $3,168 | $668,481 | $255,024 | $413,457 |
| 2022 | $14,325 | $650,569 | $255,024 | $395,545 |
| 2021 | $15,149 | $650,000 | $255,024 | $394,976 |
| 2020 | $15,583 | $643,500 | $255,024 | $388,476 |
| 2019 | $15,309 | $653,570 | $255,024 | $398,546 |
| 2018 | $6,176 | $550,000 | $255,024 | $294,976 |
| 2017 | $13,907 | $550,000 | $255,024 | $294,976 |
| 2016 | $15,171 | $600,000 | $255,024 | $344,976 |
| 2015 | $7,324 | $600,000 | $255,024 | $344,976 |
| 2014 | $7,324 | $619,339 | $255,024 | $364,315 |
Property History
| Date | Event | Price | List to Sale | Price per Sq Ft |
|---|---|---|---|---|
| 10/01/2025 10/01/25 | For Sale | $849,000 | -- | $256 / Sq Ft |
Purchase History
| Date | Type | Sale Price | Title Company |
|---|---|---|---|
| Warranty Deed | -- | Stewart Title | |
| Vendors Lien | -- | Stewart Title Houston Div | |
| Interfamily Deed Transfer | -- | -- | |
| Warranty Deed | -- | -- | |
| Vendors Lien | -- | Charter Title Company | |
| Vendors Lien | -- | Stewart Title | |
| Interfamily Deed Transfer | -- | -- | |
| Vendors Lien | -- | Stewart Title Company | |
| Vendors Lien | -- | -- | |
| Warranty Deed | -- | American Title Co | |
| Warranty Deed | -- | Stewart Title | |
| Warranty Deed | -- | Stewart Title | |
| Warranty Deed | -- | Stewart Title | |
| Warranty Deed | -- | Charter Title Company | |
| Warranty Deed | -- | Stewart Title |
Mortgage History
| Date | Status | Loan Amount | Loan Type |
|---|---|---|---|
| Previous Owner | $442,400 | Purchase Money Mortgage | |
| Previous Owner | $311,200 | Purchase Money Mortgage | |
| Previous Owner | $255,000 | No Value Available | |
| Previous Owner | $275,000 | No Value Available | |
| Previous Owner | $318,800 | Seller Take Back | |
| Previous Owner | $373,500 | No Value Available | |
| Previous Owner | $227,150 | No Value Available | |
| Previous Owner | $240,000 | No Value Available | |
| Previous Owner | $291,200 | No Value Available | |
| Previous Owner | $207,000 | No Value Available | |
| Previous Owner | $230,000 | No Value Available | |
| Closed | $105,630 | No Value Available | |
| Closed | $185,750 | No Value Available | |
| Closed | $160,000 | No Value Available | |
| Closed | $38,900 | No Value Available | |
| Closed | $55,300 | No Value Available |
Source: Houston Association of REALTORS®
MLS Number: 54827897
APN: 0451400020260
- 7 N Raintree Hollow Ln
- 56 Audubon Hollow Ln
- 10 S Briar Hollow Ln Unit 46
- 10 S Briar Hollow Ln Unit 90
- 10 S Briar Hollow Ln Unit 87
- 28 Audubon Hollow Ln
- 20 Audubon Hollow Ln
- 6 Briar Dale Ct
- 5 Briar Dale Ct
- 49 Briar Hollow Ln Unit 206
- 49 Briar Hollow Ln Unit 302
- 49 Briar Hollow Ln Unit 702
- 49 Briar Hollow Ln Unit 406
- 49 Briar Hollow Ln Unit 1904
- 49 Briar Hollow Ln Unit 1201
- 49 Briar Hollow Ln Unit 1801
- 4019 Inverness Dr
- 4515 Briar Hollow Place Unit 307
- 4040 San Felipe St Unit 238
- 4040 San Felipe St Unit 135
- 49 Briar Hollow Ln Unit 1201
- 49 Briar Hollow Ln Unit 401C
- 4515 Briar Hollow Place Unit 308
- 4040 San Felipe St Unit 166
- 1875 Post Oak Park Dr
- 70 E Briar Hollow Ln
- 1901 Post Oak Park Dr Unit 3401
- 1901 Post Oak Park Dr Unit 1304
- 1901 Post Oak Park Dr Unit 13304
- 1901 Post Oak Park Dr Unit 4202
- 1901 Post Oak Park Dr Unit 13302
- 1901 Post Oak Park Dr Unit 10101
- 1901 Post Oak Park Dr Unit 3403
- 1901 Post Oak Park Dr Unit 3103
- 1901 Post Oak Park Dr Unit 7402
- 1901 Post Oak Park Dr Unit 4303
- 1901 Post Oak Park Dr Unit 7302
- 1901 Post Oak Park Dr Unit 5302
- 1901 Post Oak Park Dr Unit 10204
- 1901 Post Oak Park Dr Unit 5203
