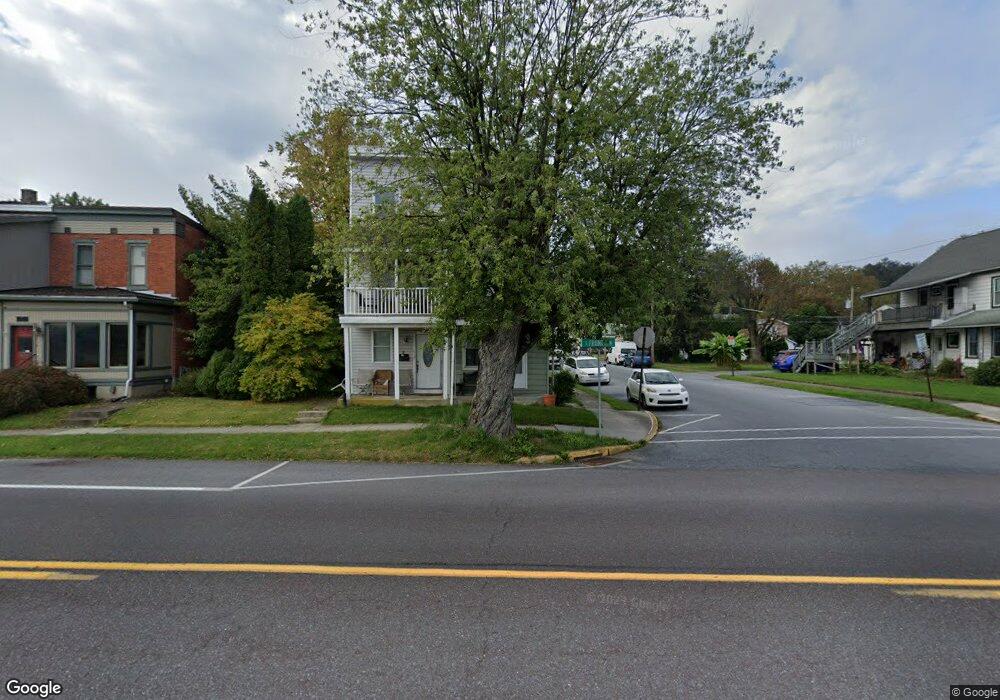2 S Front St Lemoyne, PA 17043
Estimated Value: $205,000 - $299,000
3
Beds
2
Baths
1,284
Sq Ft
$196/Sq Ft
Est. Value
About This Home
This home is located at 2 S Front St, Lemoyne, PA 17043 and is currently estimated at $252,133, approximately $196 per square foot. 2 S Front St is a home located in Cumberland County with nearby schools including Washington Heights Elementary School, New Cumberland Middle School, and Page County Middle School.
Ownership History
Date
Name
Owned For
Owner Type
Purchase Details
Closed on
May 10, 2024
Sold by
Bickel Christopher J and Bickel Nina
Bought by
Val De Vie Estate Inv Llc
Current Estimated Value
Home Financials for this Owner
Home Financials are based on the most recent Mortgage that was taken out on this home.
Original Mortgage
$149,000
Outstanding Balance
$146,887
Interest Rate
6.82%
Mortgage Type
New Conventional
Estimated Equity
$105,246
Purchase Details
Closed on
Jun 23, 2010
Sold by
Shafi Nadeem and Naz Farah
Bought by
Bickel Christopher J
Create a Home Valuation Report for This Property
The Home Valuation Report is an in-depth analysis detailing your home's value as well as a comparison with similar homes in the area
Home Values in the Area
Average Home Value in this Area
Purchase History
| Date | Buyer | Sale Price | Title Company |
|---|---|---|---|
| Val De Vie Estate Inv Llc | $162,500 | None Listed On Document | |
| Bickel Christopher J | $42,000 | -- |
Source: Public Records
Mortgage History
| Date | Status | Borrower | Loan Amount |
|---|---|---|---|
| Open | Val De Vie Estate Inv Llc | $149,000 |
Source: Public Records
Tax History Compared to Growth
Tax History
| Year | Tax Paid | Tax Assessment Tax Assessment Total Assessment is a certain percentage of the fair market value that is determined by local assessors to be the total taxable value of land and additions on the property. | Land | Improvement |
|---|---|---|---|---|
| 2025 | $2,336 | $109,100 | $32,400 | $76,700 |
| 2024 | $2,192 | $109,100 | $32,400 | $76,700 |
| 2023 | $2,101 | $109,100 | $32,400 | $76,700 |
| 2022 | $2,051 | $109,100 | $32,400 | $76,700 |
| 2021 | $1,992 | $109,100 | $32,400 | $76,700 |
| 2020 | $1,951 | $109,100 | $32,400 | $76,700 |
| 2019 | $2,091 | $109,100 | $32,400 | $76,700 |
| 2018 | $1,846 | $109,100 | $32,400 | $76,700 |
| 2017 | $1,815 | $109,100 | $32,400 | $76,700 |
| 2016 | -- | $109,100 | $32,400 | $76,700 |
| 2015 | -- | $109,100 | $32,400 | $76,700 |
| 2014 | -- | $109,100 | $32,400 | $76,700 |
Source: Public Records
Map
Nearby Homes
